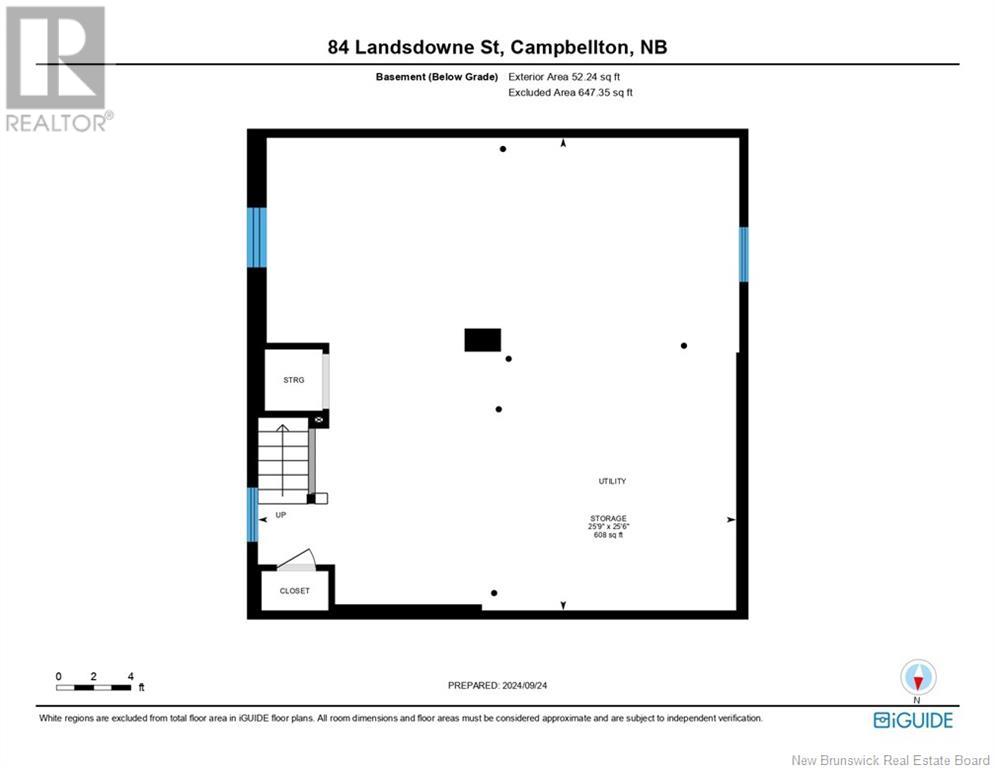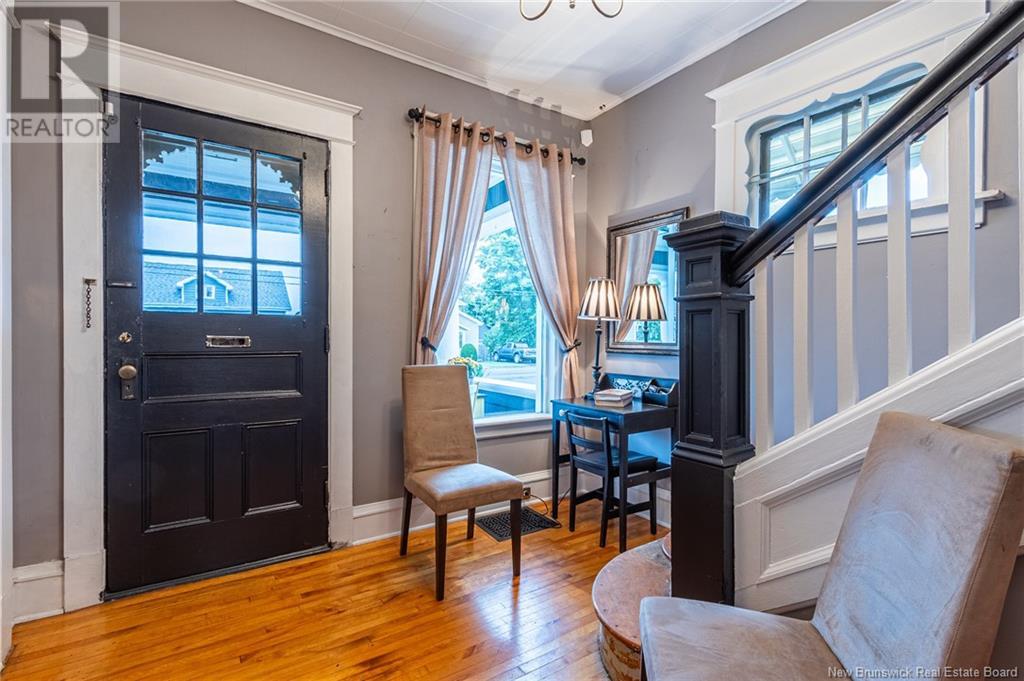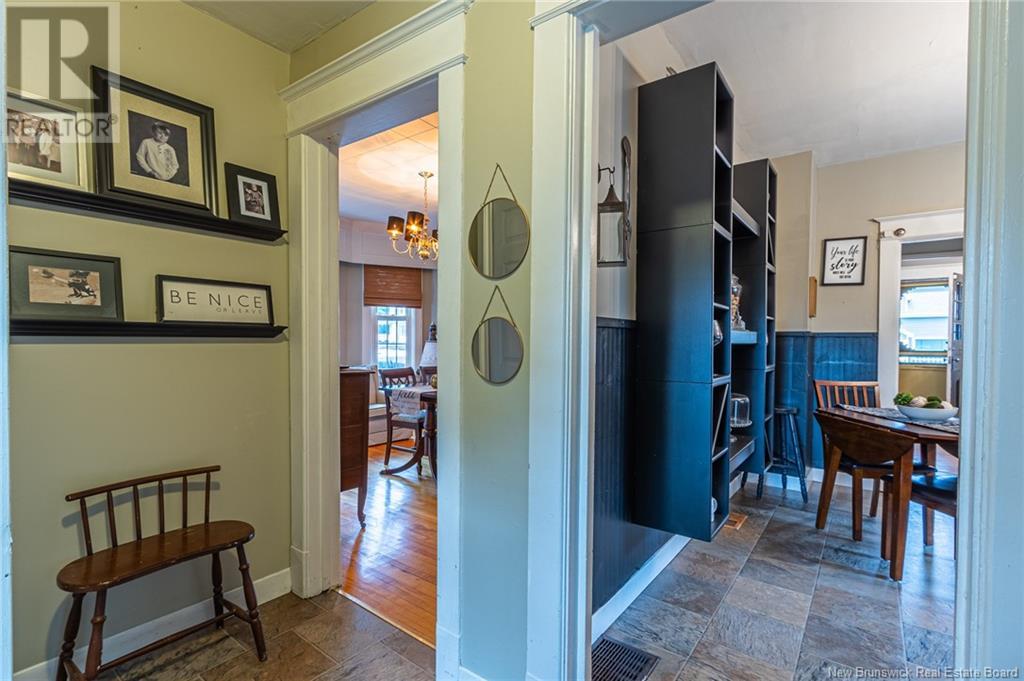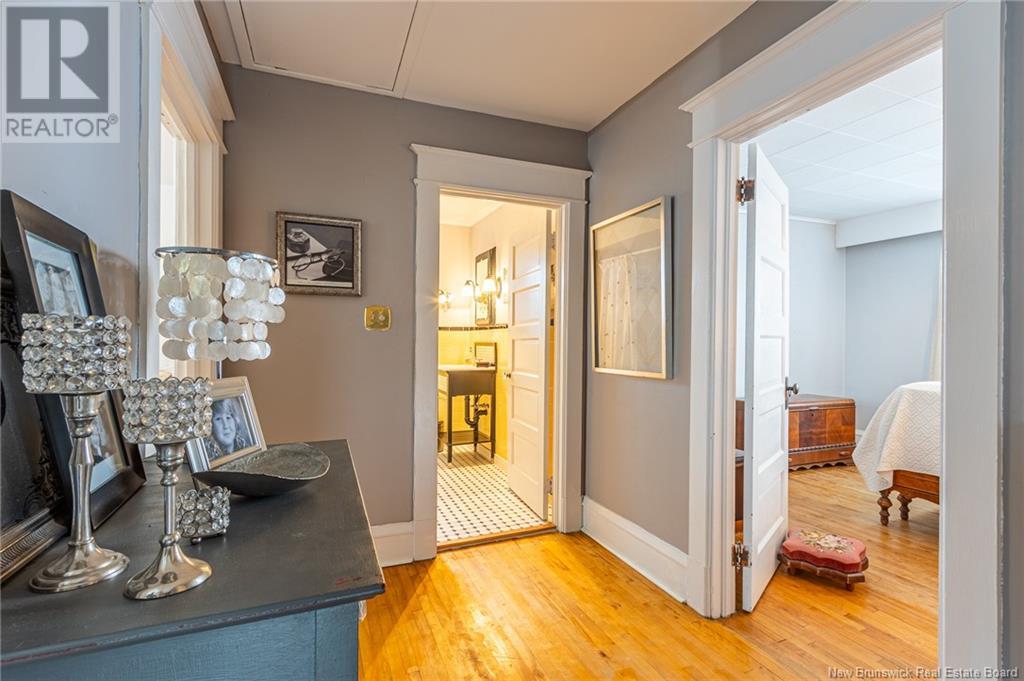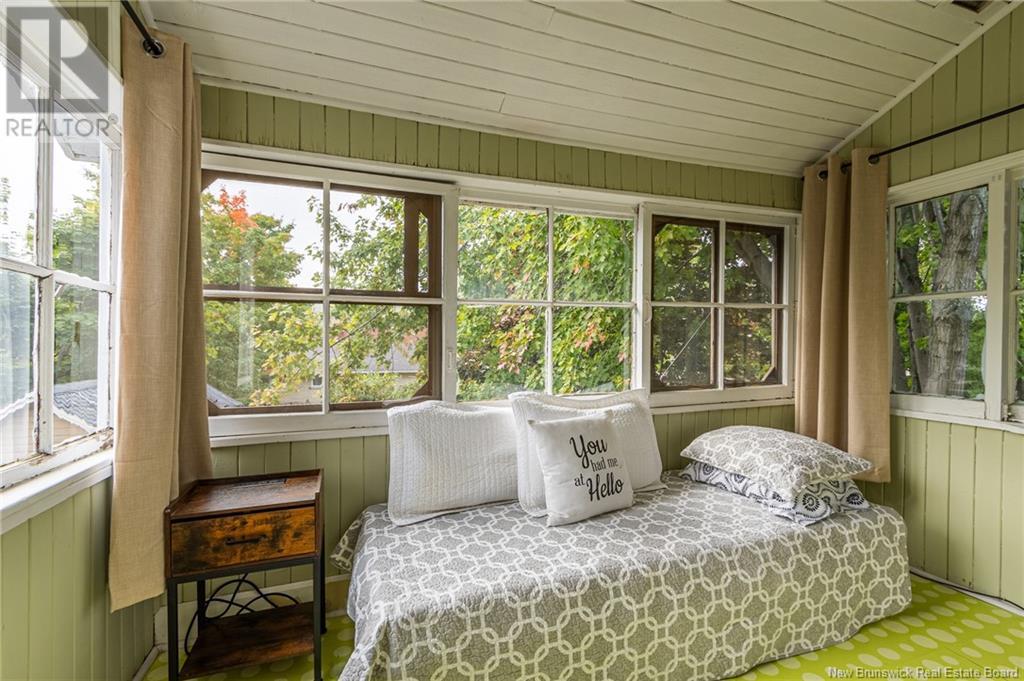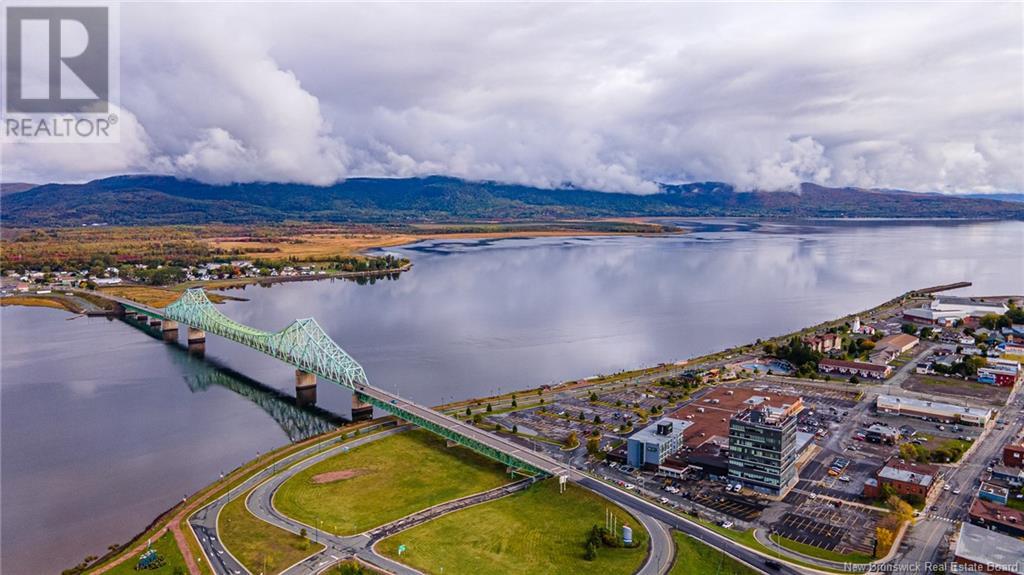84 Lansdowne Street Campbellton, New Brunswick E3N 2M2
$179,999
Welcome to 84 Lansdowne, a charming 3-bedroom, 1-bathroom home that boasts stunning woodworking inside and out. The beautiful hardwood floors, functional fireplace, and high ceilings create a warm and inviting atmosphere. Step outside to enjoy the spacious back deck, perfect for relaxing while overlooking the serene backyard. Additionally, the detached garage offers plenty of space for extra storage. Centrally located, this home is just minutes away from anglophone schools, downtown, and all the amenities you need. (id:55272)
Property Details
| MLS® Number | NB106590 |
| Property Type | Single Family |
| EquipmentType | Water Heater |
| Features | Level Lot |
| RentalEquipmentType | Water Heater |
| Structure | None |
Building
| BathroomTotal | 1 |
| BedroomsAboveGround | 3 |
| BedroomsTotal | 3 |
| ExteriorFinish | Wood |
| FlooringType | Laminate, Tile, Vinyl, Wood |
| HeatingFuel | Oil |
| SizeInterior | 1615 Sqft |
| TotalFinishedArea | 1615 Sqft |
| Type | House |
| UtilityWater | Municipal Water |
Parking
| Detached Garage |
Land
| AccessType | Year-round Access |
| Acreage | No |
| Sewer | Municipal Sewage System |
| SizeIrregular | 465 |
| SizeTotal | 465 M2 |
| SizeTotalText | 465 M2 |
Rooms
| Level | Type | Length | Width | Dimensions |
|---|---|---|---|---|
| Second Level | Sunroom | 9'11'' x 6'1'' | ||
| Second Level | Primary Bedroom | 15'6'' x 11'11'' | ||
| Second Level | Bedroom | 11'10'' x 11'11'' | ||
| Second Level | Bedroom | 11'1'' x 11'10'' | ||
| Second Level | 4pc Bathroom | 7'9'' x 6'5'' | ||
| Basement | Storage | 25'9'' x 25'6'' | ||
| Main Level | Living Room | 15'11'' x 13'9'' | ||
| Main Level | Laundry Room | 7'11'' x 5'7'' | ||
| Main Level | Kitchen | 12'5'' x 11'9'' | ||
| Main Level | Foyer | 9'7'' x 10'3'' | ||
| Main Level | Dining Room | 15'1'' x 11'3'' |
https://www.realtor.ca/real-estate/27486686/84-lansdowne-street-campbellton
Interested?
Contact us for more information
Aeron Arpin Johnson
Salesperson
56 Roseberry Street
Campbellton, New Brunswick E3N 2G7







