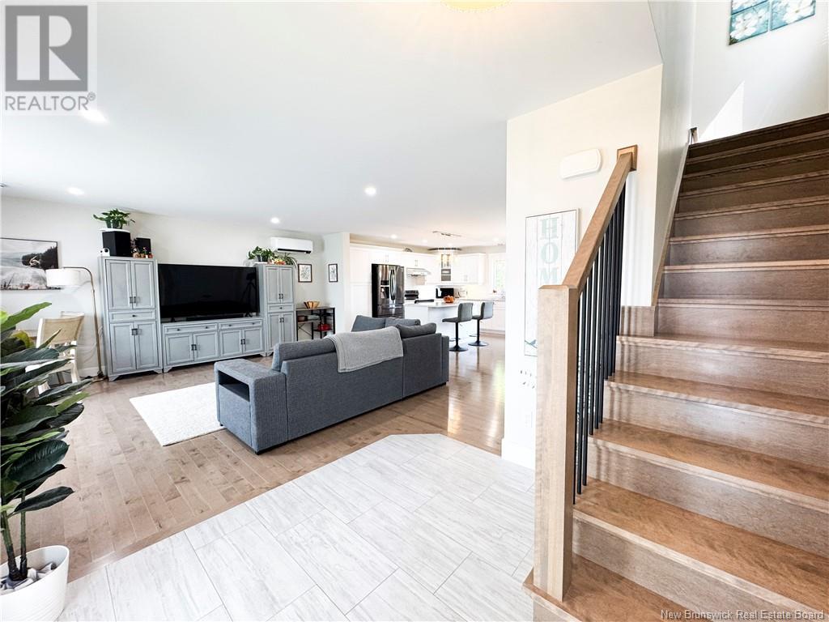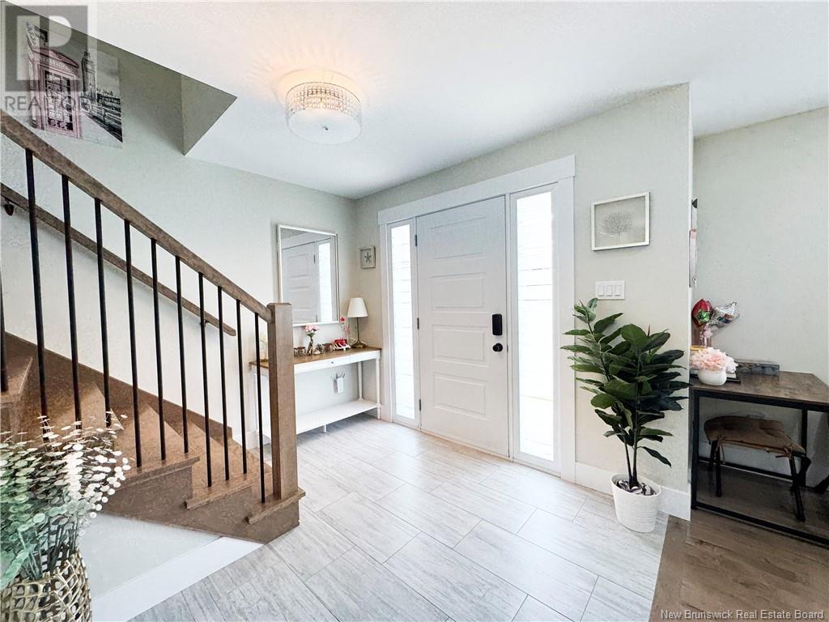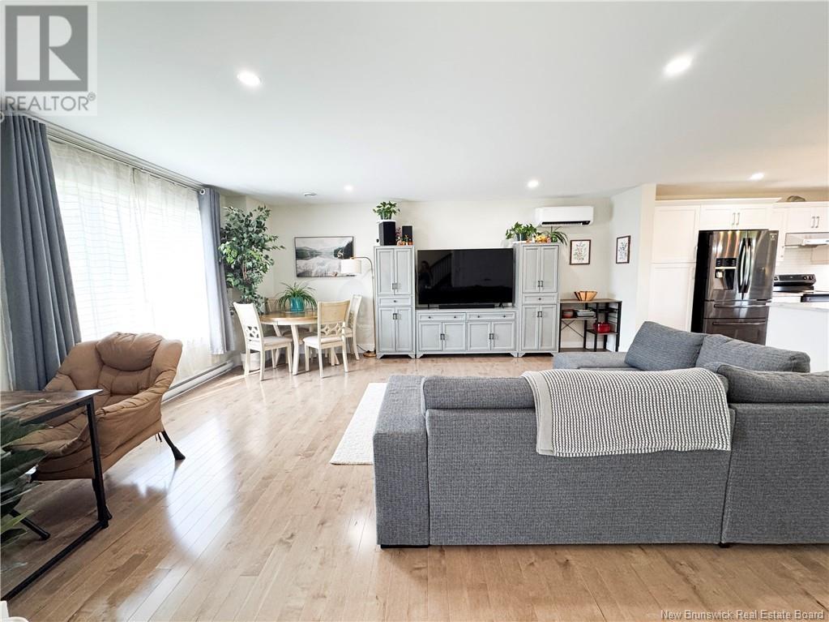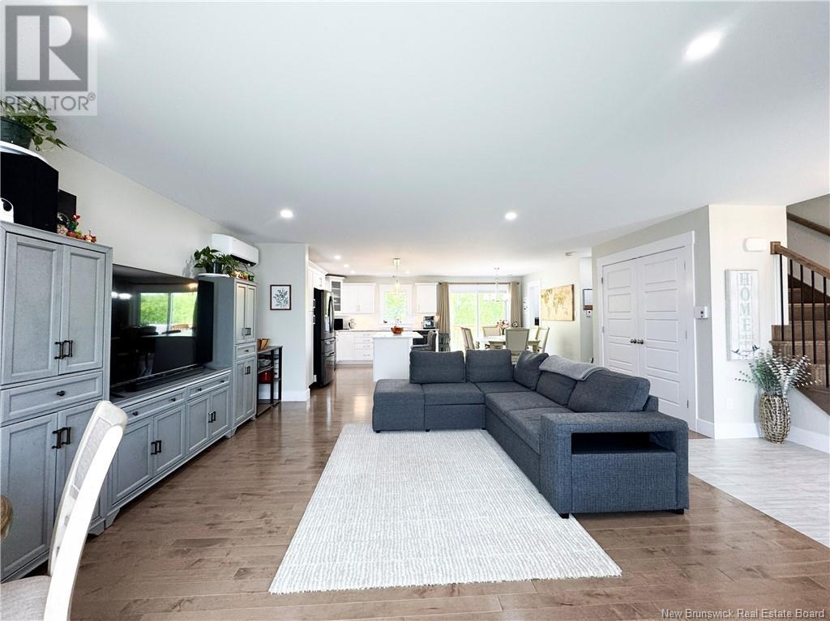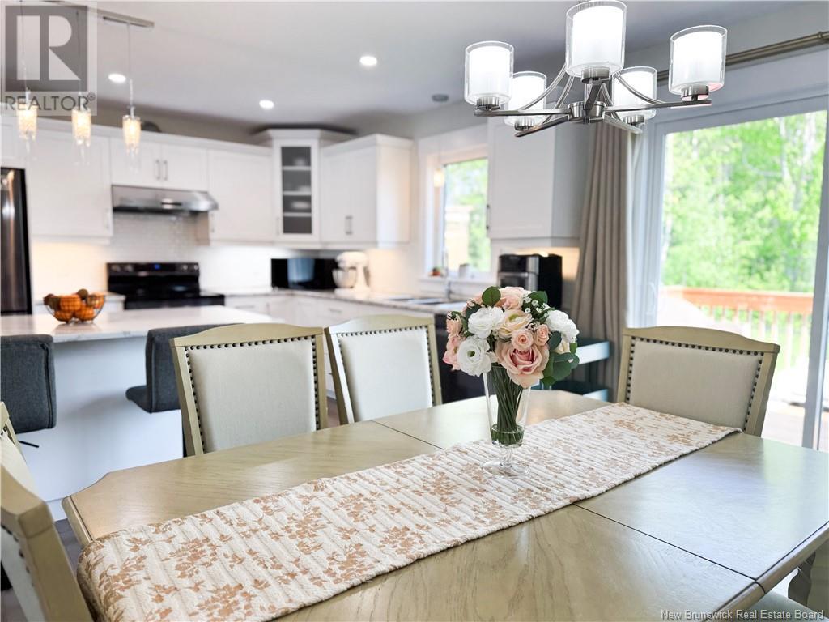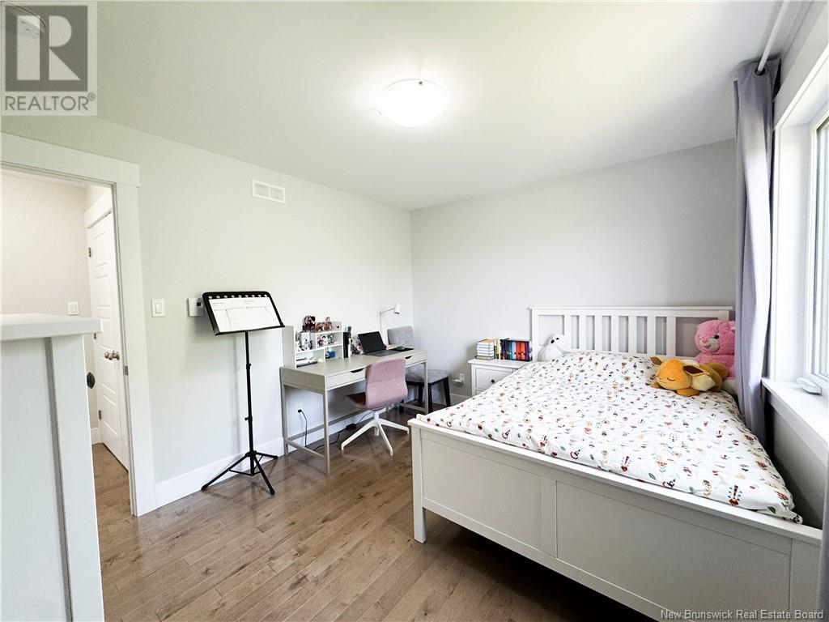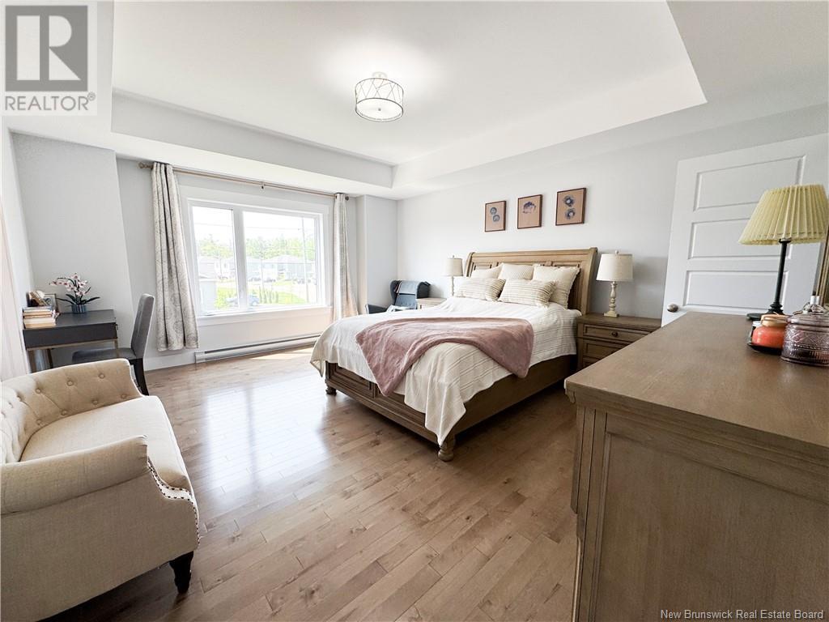83 Satara Drive Moncton, New Brunswick E1G 6A5
$639,000
Welcome to 83 Satara Drive, Moncton! Dont miss the virtual touravailable in the multimedia link! This stunning 4-bedroom, 3.5-bath home combines modern elegance with everyday functionality. Featuring a mini-split heat pump, double garage, and a fully fenced backyard with a Massive concrete patio designed and poured by professionals that backs onto peaceful green space, this property is perfect for families seeking both comfort and style. Step inside to discover a sleek, contemporary interior filled with natural light from expansive windows. The main floor welcomes you with a bright living room, elegant dining area, and a dream kitchen complete with a large island, walk-in pantry, and abundant cabinetry and counter space. A convenient half bath completes this level. Upstairs, beautiful hardwood stairs lead to the spacious primary bedroom, featuring a walk-in closet and a luxurious ensuite with a tiled ceramic shower. Two additional bedrooms, a full family bath, and a dedicated laundry area round out the second floor. The fully finished basement adds even more living space, including a large family room, an additional bedroom, and a full bathroomideal for guests, teens, or extended family. Located in a quiet, family-friendly neighbourhood just minutes from schools, shopping, parks, and walking trails, this home offers the perfect balance of privacy, convenience, and community living. Covered under new home warranty. Contact your REALTOR® for a private view. (id:55272)
Open House
This property has open houses!
2:00 pm
Ends at:4:00 pm
Property Details
| MLS® Number | NB120295 |
| Property Type | Single Family |
| Features | Balcony/deck/patio |
| Structure | Shed |
Building
| BathroomTotal | 4 |
| BedroomsAboveGround | 3 |
| BedroomsBelowGround | 1 |
| BedroomsTotal | 4 |
| ArchitecturalStyle | 2 Level |
| ConstructedDate | 2021 |
| CoolingType | Heat Pump |
| ExteriorFinish | Vinyl |
| FlooringType | Laminate, Porcelain Tile, Hardwood |
| FoundationType | Concrete |
| HalfBathTotal | 1 |
| HeatingFuel | Electric |
| HeatingType | Baseboard Heaters, Heat Pump |
| SizeInterior | 1616 Sqft |
| TotalFinishedArea | 2343 Sqft |
| Type | House |
| UtilityWater | Municipal Water |
Parking
| Attached Garage | |
| Garage |
Land
| AccessType | Year-round Access |
| Acreage | No |
| LandscapeFeatures | Landscaped |
| Sewer | Municipal Sewage System |
| SizeIrregular | 627 |
| SizeTotal | 627 M2 |
| SizeTotalText | 627 M2 |
Rooms
| Level | Type | Length | Width | Dimensions |
|---|---|---|---|---|
| Second Level | Other | X | ||
| Second Level | Laundry Room | X | ||
| Second Level | 4pc Bathroom | 5'4'' x 9'4'' | ||
| Second Level | Bedroom | 9' x 10' | ||
| Second Level | Bedroom | 11' x 10' | ||
| Second Level | 3pc Ensuite Bath | 9'2'' x 5'2'' | ||
| Second Level | Bedroom | 14'6'' x 16'0'' | ||
| Basement | Storage | 6'10'' x 13'2'' | ||
| Basement | 4pc Bathroom | 5'2'' x 9'5'' | ||
| Basement | Bedroom | 10' x 13'10'' | ||
| Basement | Family Room | 19'6'' x 17' | ||
| Main Level | Pantry | 4'8'' x 4'8'' | ||
| Main Level | 2pc Bathroom | 4'8'' x 5'0'' | ||
| Main Level | Dining Room | 8'6'' x 13'10'' | ||
| Main Level | Kitchen | 10'6'' x 13'10'' | ||
| Main Level | Living Room | 17'10'' x 17'7'' | ||
| Main Level | Foyer | 9'6'' x 8'4'' |
https://www.realtor.ca/real-estate/28436992/83-satara-drive-moncton
Interested?
Contact us for more information
Wilbur Wu
Salesperson
101-29 Victoria Street
Moncton, New Brunswick E1C 9J6
Sean Song
Salesperson
101-29 Victoria Street
Moncton, New Brunswick E1C 9J6



