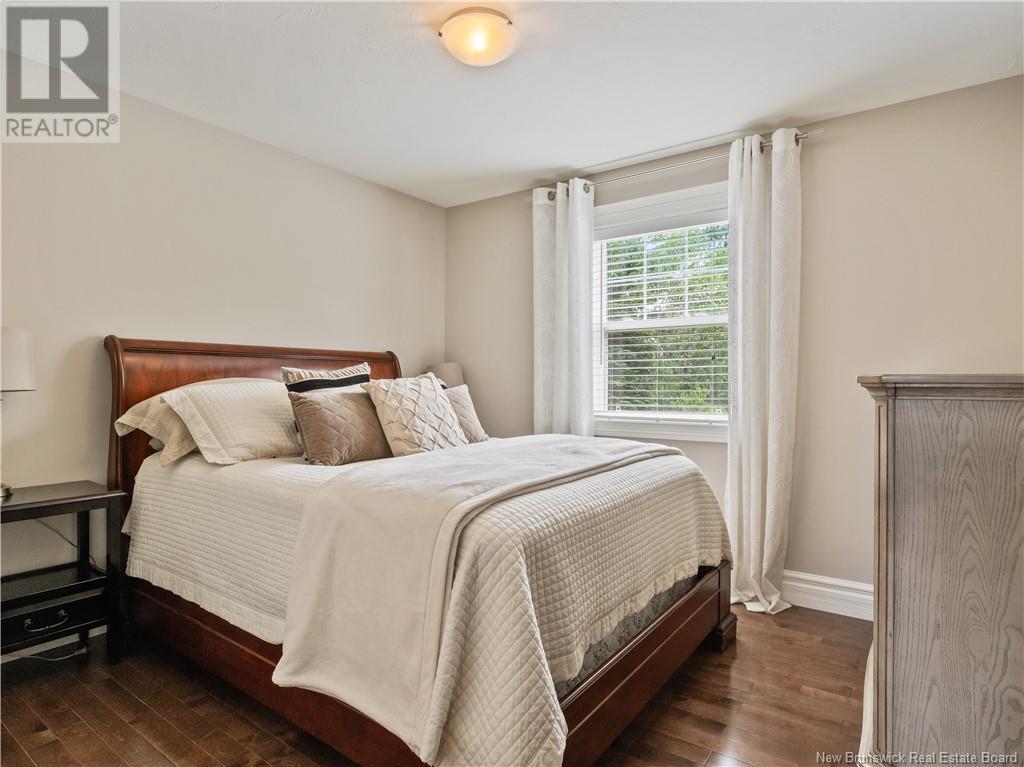83 Rouse Dieppe, New Brunswick E1A 0W2
$689,900
Discover this absolutely gorgeous home in a desirable Dieppe neighborhood, just off Rouse St. Step into a beautiful, spacious entrance with a convenient double closet. The main floor features a stunning living room with a cozy propane fireplace, built-in shelving, and a sun-filled bay window. The dining room opens to a back deck, perfect for enjoying the private, mature treed yard. The kitchen is a chef's delight, showcasing dark cabinetry, a center island, quartz countertops, a stylish backsplash, and stainless steel appliances. A half bath and laundry area complete the main level. Upstairs, a luxurious master bedroom offers a superb ensuite with a soaker tub and separate shower. Two additional spacious bedrooms and a full primary bathroom are also found here. The fully finished basement adds a family room with an electric fireplace, a fourth bedroom, and another full bathroom. Enjoy year-round comfort with a full ducted heat pump and central vacuum. The exterior boasts a double attached garage, a 16x24 detached garage, and a stunning deck for entertaining. Don't miss this exceptional Dieppe gem call now! (id:55272)
Property Details
| MLS® Number | NB120430 |
| Property Type | Single Family |
| Features | Level Lot, Balcony/deck/patio |
Building
| BathroomTotal | 4 |
| BedroomsAboveGround | 3 |
| BedroomsBelowGround | 1 |
| BedroomsTotal | 4 |
| ArchitecturalStyle | 2 Level |
| ConstructedDate | 2010 |
| CoolingType | Heat Pump |
| ExteriorFinish | Stone, Vinyl |
| FoundationType | Concrete |
| HalfBathTotal | 1 |
| HeatingFuel | Electric, Propane |
| HeatingType | Heat Pump |
| SizeInterior | 1611 Sqft |
| TotalFinishedArea | 2223 Sqft |
| Type | House |
| UtilityWater | Municipal Water |
Parking
| Attached Garage | |
| Detached Garage |
Land
| AccessType | Year-round Access |
| Acreage | No |
| LandscapeFeatures | Landscaped |
| Sewer | Municipal Sewage System |
| SizeIrregular | 799.4 |
| SizeTotal | 799.4 M2 |
| SizeTotalText | 799.4 M2 |
Rooms
| Level | Type | Length | Width | Dimensions |
|---|---|---|---|---|
| Second Level | 4pc Bathroom | 8'6'' x 10'2'' | ||
| Second Level | Other | 11'1'' x 14'4'' | ||
| Second Level | Primary Bedroom | 13'1'' x 15'4'' | ||
| Second Level | Bedroom | 11'0'' x 9'11'' | ||
| Second Level | Bedroom | 10'7'' x 10'2'' | ||
| Basement | 4pc Bathroom | 6'10'' x 7'7'' | ||
| Basement | Utility Room | 8'11'' x 12'0'' | ||
| Basement | Bedroom | 11'9'' x 11'7'' | ||
| Basement | Family Room | 23'8'' x 16'4'' | ||
| Main Level | Laundry Room | 5'9'' x 3'6'' | ||
| Main Level | 2pc Bathroom | 5'9'' x 5'2'' | ||
| Main Level | Foyer | 10'6'' x 15'4'' | ||
| Main Level | Kitchen | 15'6'' x 13'3'' | ||
| Main Level | Living Room | 14'1'' x 18'5'' | ||
| Main Level | Dining Room | 9'2'' x 12'10'' |
Interested?
Contact us for more information
Nicole Leblanc
Salesperson
260 Champlain St
Dieppe, New Brunswick E1A 1P3












































