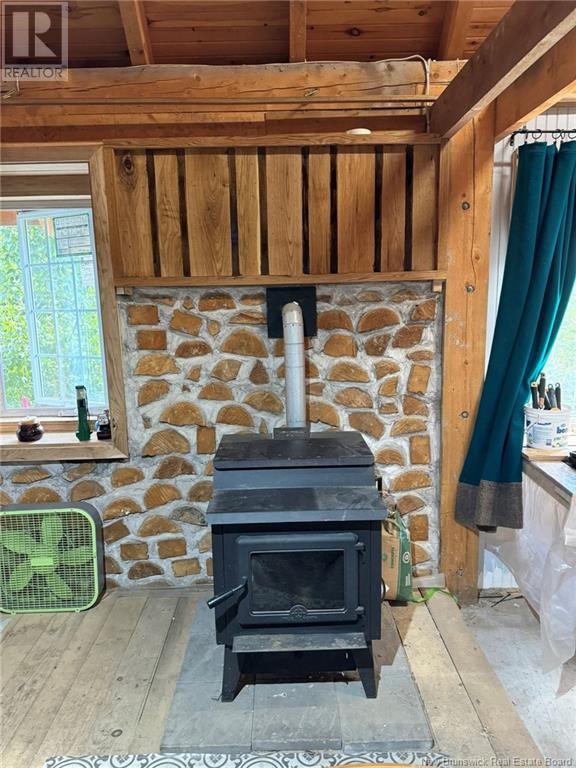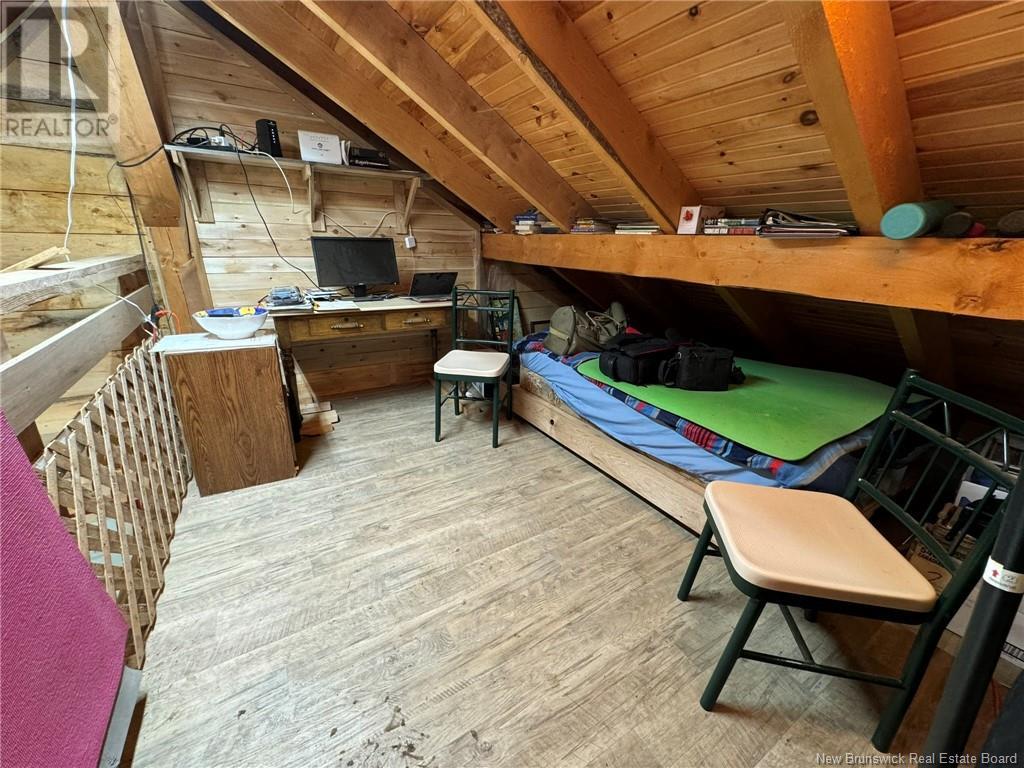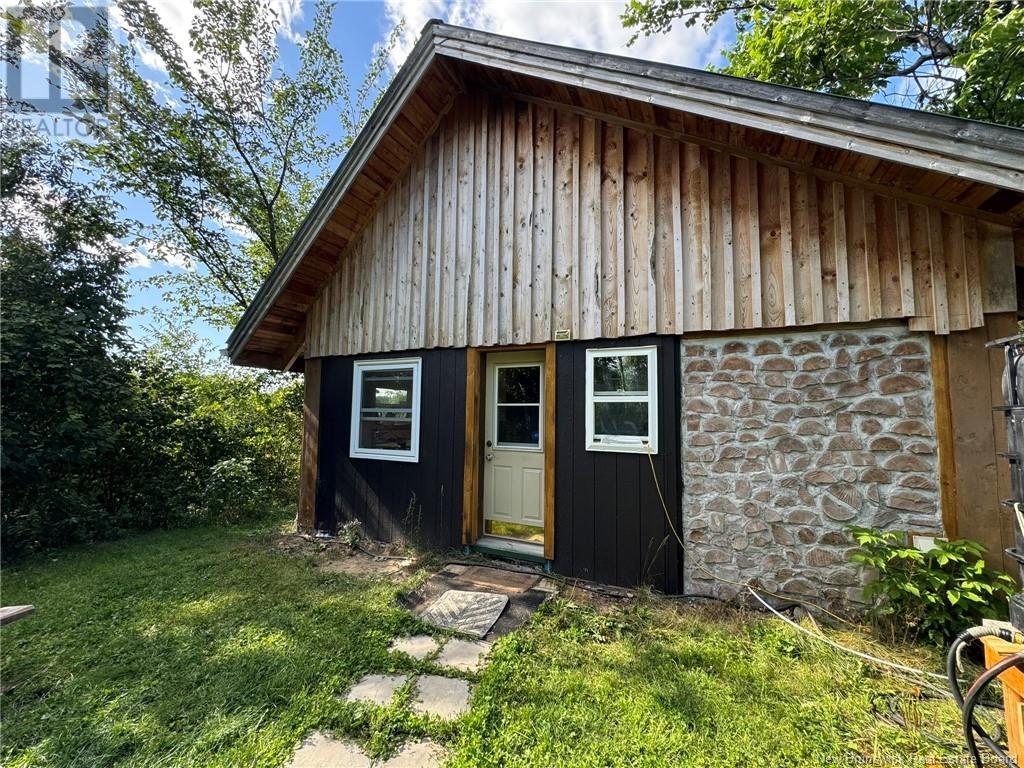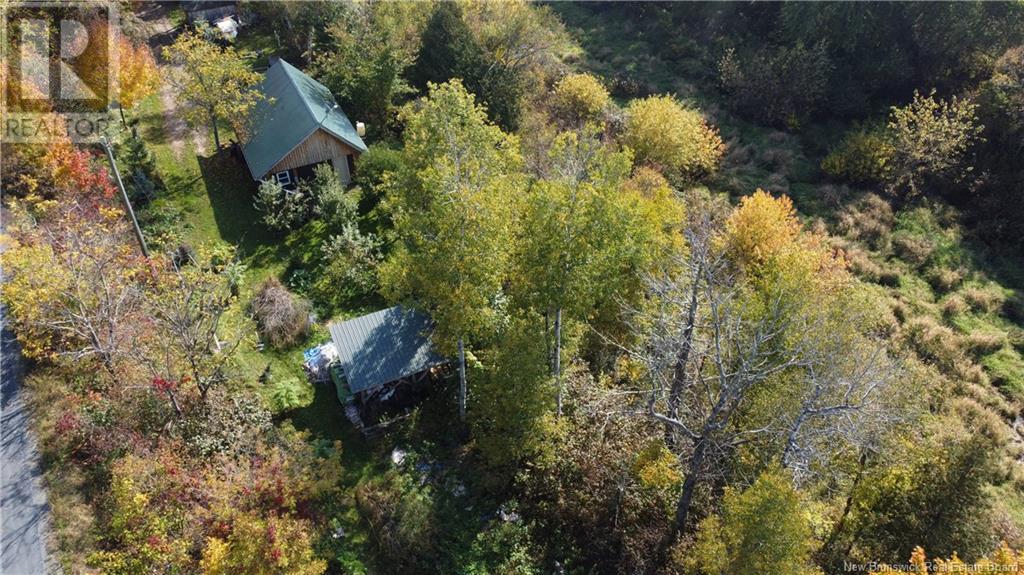8275 105 Route Riverbank, New Brunswick E7L 3Z8
$89,000
Welcome to 8275 Route 105 in Riverbank, NB. Riverbank is located just 2 minutes from the town of Florenceville-Bristol and 10 minutes from the town of Hartland. This stack wall constructed cottage is nestled in the trees on the bank of the St. John River. When entering the cottage you are greeted by the entry way, bathroom, and kitchen. As you continue through you will find the stairs to the loft, dining room, pellet stove, and finally the work shop. The work shop can continue to be used as it is today or it could be finished into another large room to add to your living space. Upstairs there are 2 large lofts to be used for sleeping, office, play area, etc. With full electricity and a concrete septic you could easily make this your full time home. Outside you will find a 250 square foot garden space which is currently occupied by tree seedling beds. Behind the cabin you will find a 6 tree orchard which is already yielding apples and cherries. Further to the back of the property there is a 12 tree nut orchard which includes heart nut, butternut, hazelnut, and burr oak trees that will be yielding in the next 1-10 years. If you are a lover of nature and looking for a quiet and private get away then this is the place for you. (id:55272)
Property Details
| MLS® Number | NB105230 |
| Property Type | Recreational |
| EquipmentType | None |
| Features | Treed, Recreational |
| RentalEquipmentType | None |
Building
| BathroomTotal | 1 |
| ArchitecturalStyle | Cottage |
| ConstructedDate | 2020 |
| ExteriorFinish | Wood |
| FlooringType | Vinyl, Wood |
| FoundationType | Concrete, Concrete Slab |
| HalfBathTotal | 1 |
| HeatingFuel | Pellet |
| HeatingType | Stove |
| SizeInterior | 704 Sqft |
| TotalFinishedArea | 500 Sqft |
Land
| AccessType | Year-round Access |
| Acreage | Yes |
| SizeIrregular | 2.31 |
| SizeTotal | 2.31 Ac |
| SizeTotalText | 2.31 Ac |
Rooms
| Level | Type | Length | Width | Dimensions |
|---|---|---|---|---|
| Second Level | Office | 8'8'' x 10'7'' | ||
| Second Level | Office | 7'0'' x 11'4'' | ||
| Main Level | Bath (# Pieces 1-6) | 8'6'' x 4'7'' | ||
| Main Level | Workshop | 10'3'' x 20'6'' | ||
| Main Level | Dining Room | 19'6'' x 7'5'' | ||
| Main Level | Kitchen | 7'0'' x 10'0'' |
https://www.realtor.ca/real-estate/27370076/8275-105-route-riverbank
Interested?
Contact us for more information
Caden Schofield
Salesperson
299 Connell Street
Woodstock, New Brunswick E7M 1L3
Greg Hayden
Agent Manager
299 Connell Street
Woodstock, New Brunswick E7M 1L3

































