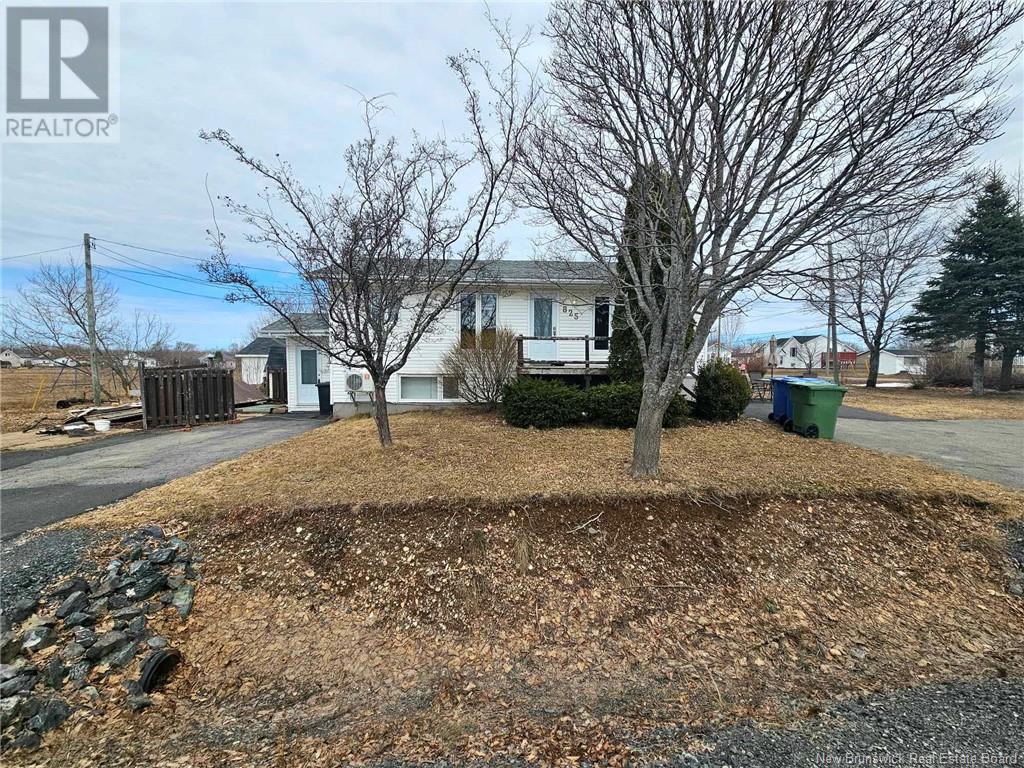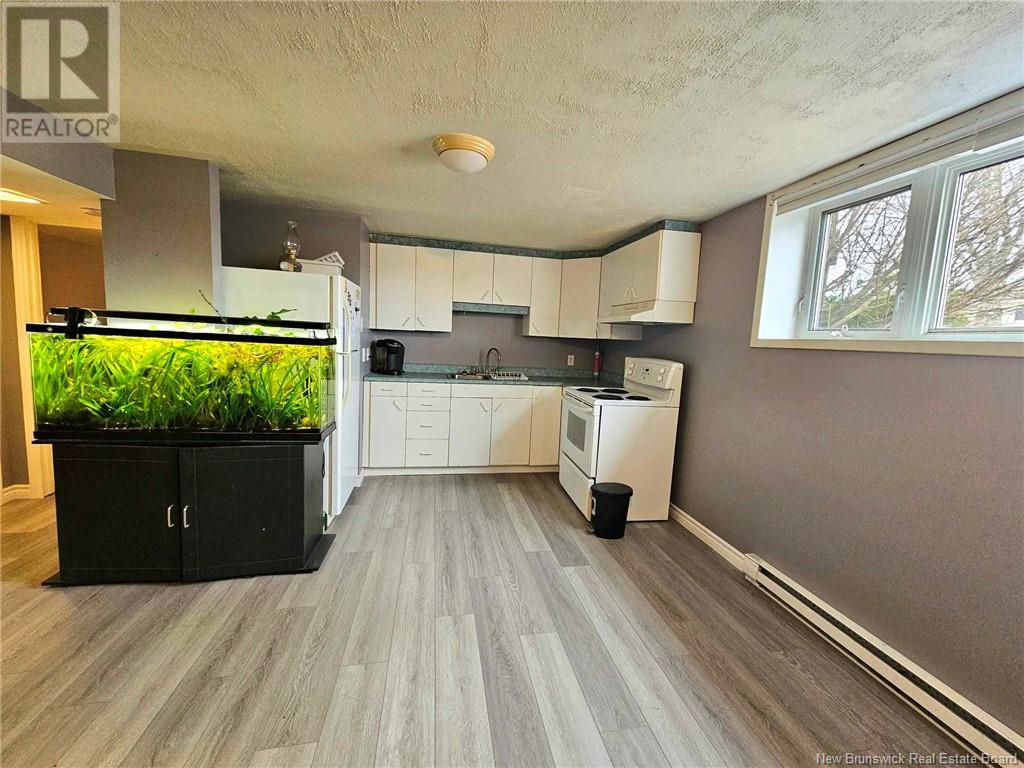825 Couture Bathurst, New Brunswick E2A 2E8
$275,000
Welcome to this multi family home or rent out the basement for an added revenue. Main house offers a open concept kitchen, dining room and living room. Newly renovated bathroom , 2 bedrooms on the main floor, there is another family living area in the basement and another bedroom. Basement apt has it's own entry, and driveway, walk into a large entryway a few steps down to your kitchen/living and dining room, there are 2 bedrooms and 1 bath. This home is right beside a trail going to the park great for family with kids. Enjoy having fresh fruits with a apple, cherry and pear tree right in your own yard. Some updates include heat pumps 2022 in both main home and apt., new bathroom 2022, water infiltration in the basement has the foundation sealed in 2022 and all new flooring done in the basement. Also was found that dryer was ventilated in the attic, so all the attic was cleaned and moisture was removed and new vent going outside was placed. (id:55272)
Property Details
| MLS® Number | NB116350 |
| Property Type | Single Family |
| Structure | Shed |
Building
| BathroomTotal | 2 |
| BedroomsAboveGround | 2 |
| BedroomsBelowGround | 3 |
| BedroomsTotal | 5 |
| ArchitecturalStyle | Bungalow |
| ConstructedDate | 1977 |
| CoolingType | Heat Pump |
| ExteriorFinish | Vinyl |
| FlooringType | Ceramic, Vinyl, Hardwood |
| HeatingFuel | Electric |
| HeatingType | Baseboard Heaters, Heat Pump |
| StoriesTotal | 1 |
| SizeInterior | 1080 Sqft |
| TotalFinishedArea | 2160 Sqft |
| Type | House |
| UtilityWater | Municipal Water |
Land
| Acreage | No |
| Sewer | Municipal Sewage System |
| SizeIrregular | 669 |
| SizeTotal | 669 M2 |
| SizeTotalText | 669 M2 |
Rooms
| Level | Type | Length | Width | Dimensions |
|---|---|---|---|---|
| Basement | 4pc Bathroom | X | ||
| Basement | Bedroom | 11'10'' x 9'4'' | ||
| Basement | Bedroom | 9'6'' x 7'10'' | ||
| Basement | Kitchen/dining Room | 12'1'' x 7'5'' | ||
| Basement | Bedroom | 14'0'' x 8'2'' | ||
| Basement | Family Room | 14'6'' x 11'5'' | ||
| Main Level | 4pc Bathroom | X | ||
| Main Level | Bedroom | 12'5'' x 11'5'' | ||
| Main Level | Bedroom | 11'4'' x 9'3'' | ||
| Main Level | Living Room | 17'5'' x 12'1'' | ||
| Main Level | Kitchen/dining Room | 12'2'' x 17'5'' |
https://www.realtor.ca/real-estate/28174054/825-couture-bathurst
Interested?
Contact us for more information
Derick Jacques
Salesperson
280 Main St
Bathurst, New Brunswick E2A 1A8
Danie Degrace
Salesperson
280 Main St
Bathurst, New Brunswick E2A 1A8
Jeff Christie
Salesperson
280 Main St
Bathurst, New Brunswick E2A 1A8
Jack Aube
Salesperson
280 Main St
Bathurst, New Brunswick E2A 1A8














































