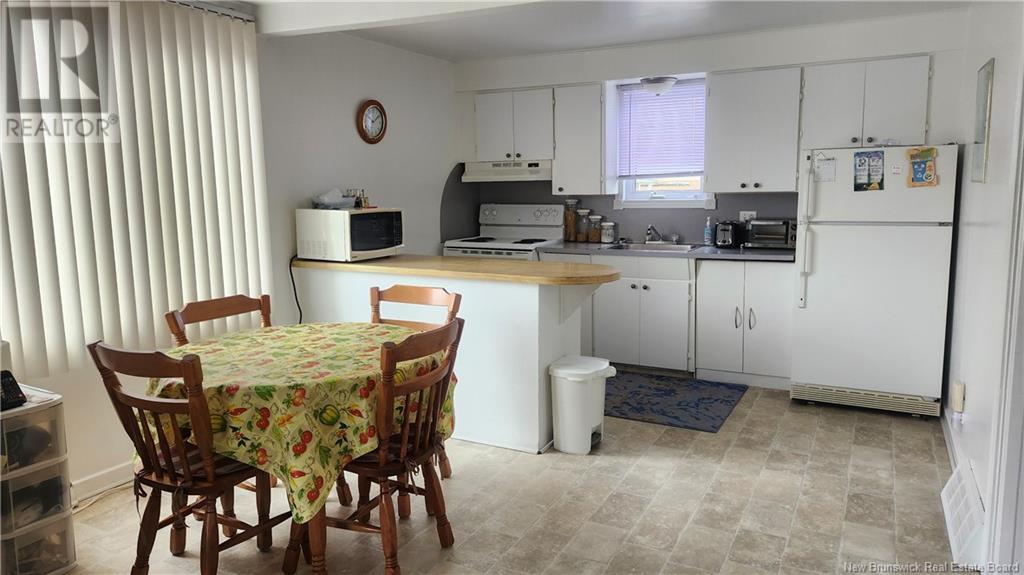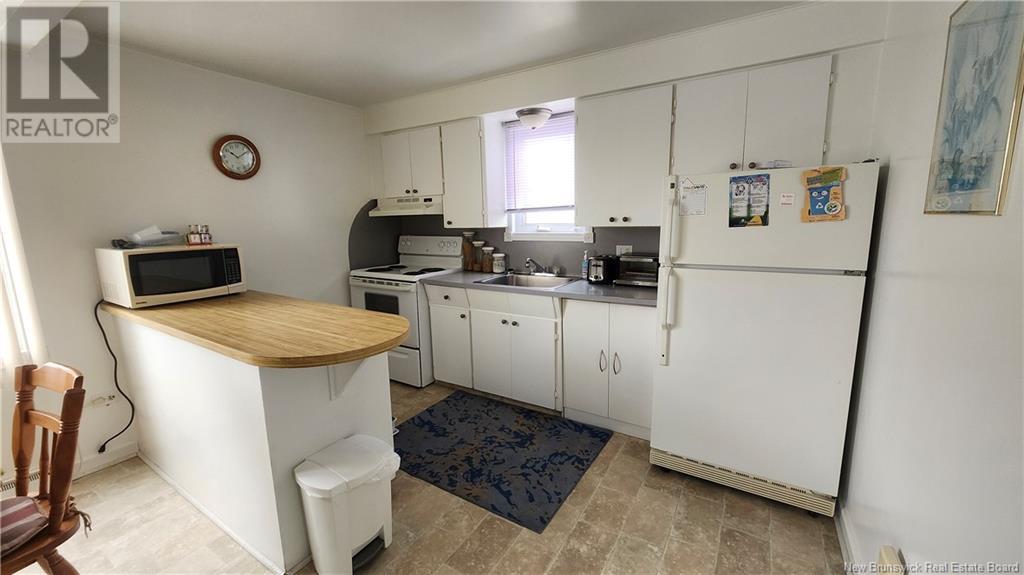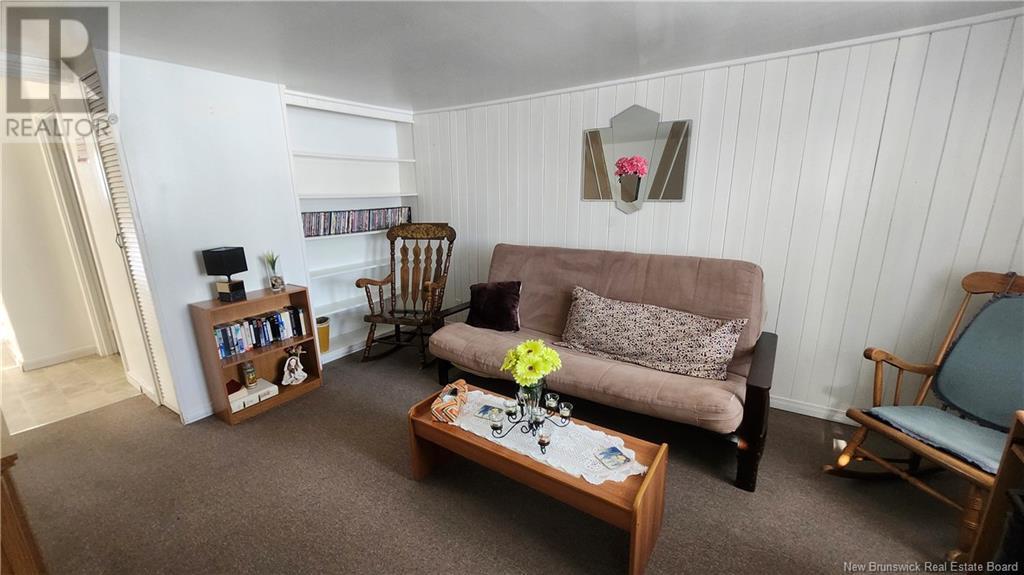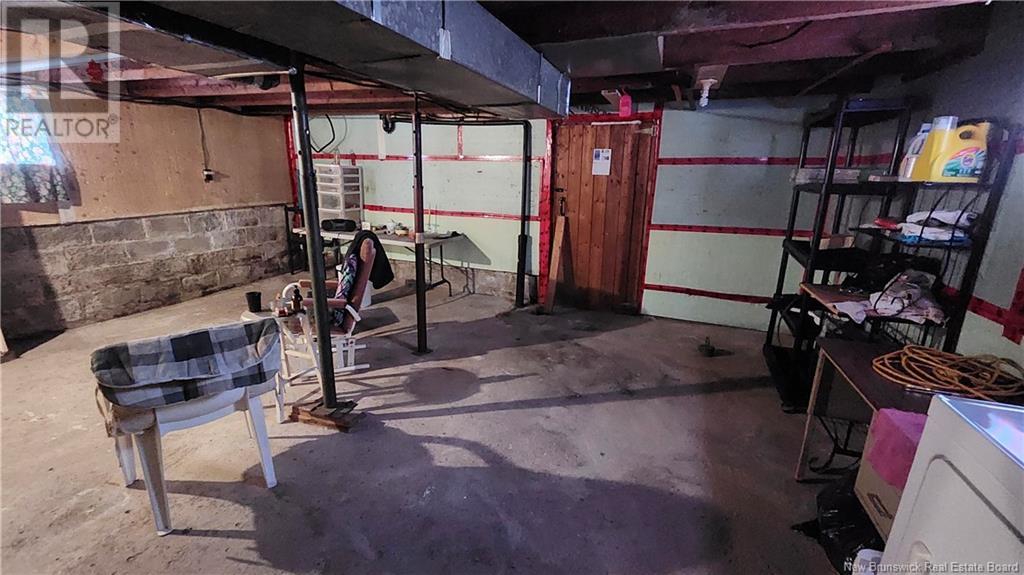82 St-Georges Avenue Edmundston, New Brunswick E3V 2W2
$179,000
This 1-1/2-story duplex is located in the highly sought-after area of Edmundston, close to all essential services and amenities. It features two well-maintained one-bedroom apartments, making it ideal for investors or homeowners seeking additional rental income. On the main floor unit includes an oil heating system and convenient access to a practical basement for storage, while the upstairs apartment offers electric heating and a warm, cozy atmosphere. The exterior boasts numerous advantages, including a large detached garage measuring 21 x 26 with finished walls, perfect for parking or use as a workshop. The paved driveway provides ample parking space, and the landscaped 50 x 100 lots add a touch of elegance to the property. Recent upgrades include a new roof installed in 2022-23, ensuring durability and peace of mind. With low-maintenance vinyl siding, this property is a secure investment in a high-demand area. Dont miss this unique opportunity. Schedule a visit today! (id:55272)
Property Details
| MLS® Number | NB114914 |
| Property Type | Single Family |
| EquipmentType | Water Heater |
| RentalEquipmentType | Water Heater |
Building
| BathroomTotal | 2 |
| BedroomsAboveGround | 2 |
| BedroomsTotal | 2 |
| ConstructedDate | 1946 |
| CoolingType | Central Air Conditioning |
| ExteriorFinish | Vinyl |
| FlooringType | Carpeted |
| FoundationType | Block |
| HeatingFuel | Electric, Oil |
| HeatingType | Forced Air |
| SizeInterior | 1185 Sqft |
| TotalFinishedArea | 1185 Sqft |
| Type | House |
| UtilityWater | Municipal Water |
Parking
| Detached Garage | |
| Garage |
Land
| AccessType | Year-round Access, Road Access |
| Acreage | No |
| LandscapeFeatures | Landscaped |
| Sewer | Municipal Sewage System |
| SizeIrregular | 464 |
| SizeTotal | 464 M2 |
| SizeTotalText | 464 M2 |
Rooms
| Level | Type | Length | Width | Dimensions |
|---|---|---|---|---|
| Second Level | Bath (# Pieces 1-6) | X | ||
| Second Level | Living Room | 10'10'' x 14'7'' | ||
| Second Level | Bedroom | 12'2'' x 13'4'' | ||
| Second Level | Kitchen/dining Room | 10'6'' x 8'4'' | ||
| Main Level | Bath (# Pieces 1-6) | X | ||
| Main Level | Primary Bedroom | 12'10'' x 8'6'' | ||
| Main Level | Kitchen/dining Room | 16'5'' x 11'2'' | ||
| Main Level | Living Room | 13'9'' x 10'2'' |
https://www.realtor.ca/real-estate/28086925/82-st-georges-avenue-edmundston
Interested?
Contact us for more information
Jean Leblond
Agent Manager
36 Rue Court
Edmundston, New Brunswick E3V 1S3



















