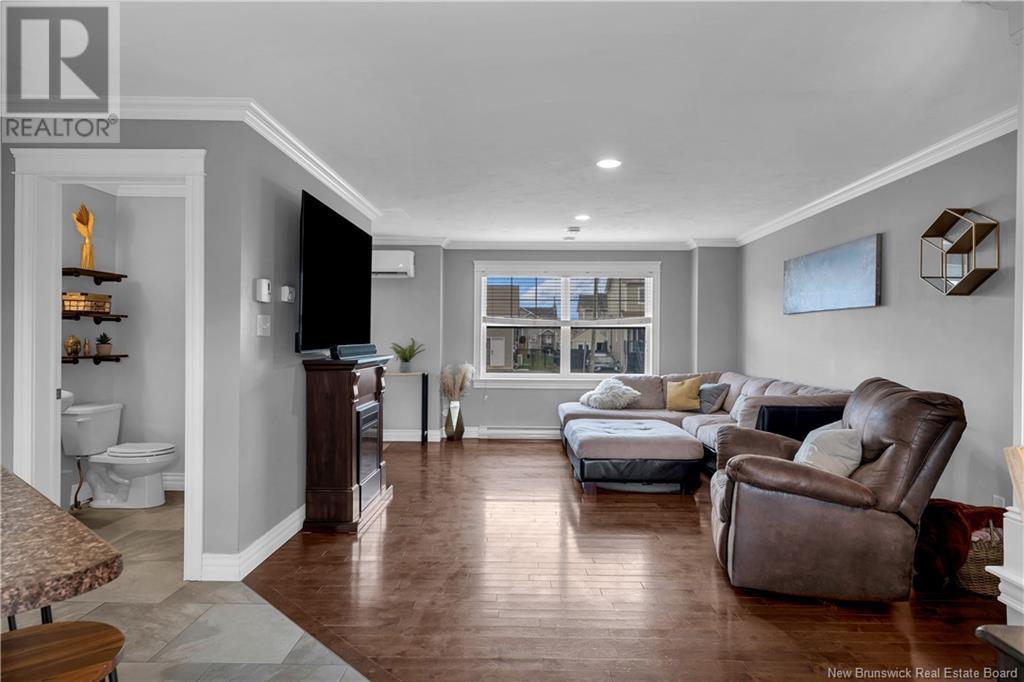82 Holland Moncton, New Brunswick E1G 0X1
$375,000
(OPEN HOUSE 1-2PM SATURDAY) Welcome to 82 Holland Drive - A Beautiful Semi-Detached in Monctons Sought-After North End! Located in one of Moncton's most desirable family-friendly neighbourhoods, this well-maintained 2-storey semi-detached home backs directly onto a scenic walking trail, offering privacy and outdoor enjoyment just steps from your backyard. Step inside to a spacious entryway with a convenient closet. The main floor features an open-concept layout with a bright living room, modern eat-in kitchen, and a convenient half bath. Ductless mini-split heat pumps ensure efficient heating and cooling year-round. Upstairs, youll find three comfortable bedrooms and a large full bath with laundry for added convenience. The finished basement (excluding the utility room) offers flexible space ideal for a man cave, home office, or kids' playroom. Enjoy summer evenings on the good-sized back deck, surrounded by trees and shrubs that create a natural buffer from the walking trail behind. A community park just a few doors down adds to the neighbourhood's charm and appeal. Don't miss out on this move-in-ready gem book your viewing today! (id:55272)
Property Details
| MLS® Number | NB117232 |
| Property Type | Single Family |
Building
| BathroomTotal | 2 |
| BedroomsAboveGround | 3 |
| BedroomsBelowGround | 1 |
| BedroomsTotal | 4 |
| ArchitecturalStyle | 3 Level, 2 Level |
| CoolingType | Heat Pump |
| ExteriorFinish | Vinyl |
| HalfBathTotal | 1 |
| HeatingFuel | Electric |
| HeatingType | Baseboard Heaters, Heat Pump |
| SizeInterior | 1340 Sqft |
| TotalFinishedArea | 1890 Sqft |
| Type | House |
| UtilityWater | Municipal Water |
Land
| Acreage | No |
| Sewer | Municipal Sewage System |
| SizeIrregular | 386 |
| SizeTotal | 386 M2 |
| SizeTotalText | 386 M2 |
Rooms
| Level | Type | Length | Width | Dimensions |
|---|---|---|---|---|
| Second Level | 4pc Bathroom | 13' x 6'5'' | ||
| Second Level | Bedroom | 10' x 10'5'' | ||
| Second Level | Bedroom | 10'5'' x 10'5'' | ||
| Second Level | Bedroom | 14'1'' x 12'1'' | ||
| Basement | Utility Room | 8' x 14' | ||
| Basement | Bedroom | 14' x 14' | ||
| Basement | Family Room | 19' x 12'4'' | ||
| Main Level | 2pc Bathroom | 5' x 5'6'' | ||
| Main Level | Living Room | 13' x 18' | ||
| Main Level | Kitchen/dining Room | 11' x 23' |
https://www.realtor.ca/real-estate/28229098/82-holland-moncton
Interested?
Contact us for more information
Allain Leblanc
Salesperson
37 Archibald Street
Moncton, New Brunswick E1C 5H8







































