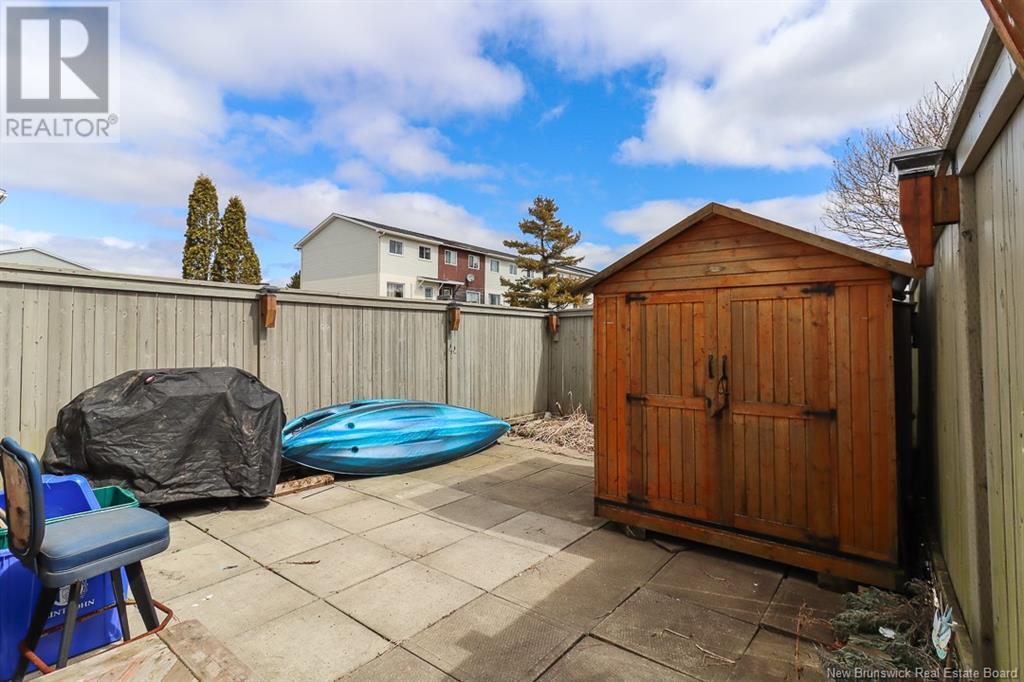817 Highmeadow Drive Saint John, New Brunswick E2J 3X3
$189,900Maintenance,
$50 Monthly
Maintenance,
$50 MonthlyWelcome to this charming and meticulously maintained 2-bedroom townhouse located in a vibrant, family-friendly neighborhood and prime East side location. This home features an updated eat in kitchen with modern finishes of newer dark stained cabinetry, glass ceramic backsplash, stainless steel appliances plus having convenient access to great storage and laundry room area. Enjoy the warmth and character of laminate and ceramic flooring throughout the home. The bright living room with large picture window has door to access your fully-fenced private back yard ideal for kids, pets, and summer BBQs and access to a large common yard space just beyond your fence gate. Upstairs you will find a generous sized master bedroom with wall to wall closet area, full updated bath and second bedroom with 2 walk in closets! The back yard area has a small deck and patio stones along with a side flower garden area offering low maintenance and a newer storage shed that is a great size for all your outdoor storage needs. Located within walking distance to schools, parks, malls, restaurants, and public transit, this home offers unbeatable convenience for any lifestyle. Perfect for first-time buyers, small families, or downsizersthis move-in ready gem wont last long! Monthly fee of $50 covers lawn care and snow removal giving you peace of mind and less to have to take care of! (id:55272)
Property Details
| MLS® Number | NB116559 |
| Property Type | Single Family |
| EquipmentType | Water Heater |
| Features | Balcony/deck/patio |
| RentalEquipmentType | Water Heater |
Building
| BathroomTotal | 1 |
| BedroomsAboveGround | 2 |
| BedroomsTotal | 2 |
| ArchitecturalStyle | 2 Level |
| ConstructedDate | 1976 |
| ExteriorFinish | Vinyl, Wood |
| FoundationType | Concrete, Concrete Slab |
| HeatingFuel | Electric |
| HeatingType | Baseboard Heaters |
| SizeInterior | 920 Sqft |
| TotalFinishedArea | 905 Sqft |
| Type | House |
| UtilityWater | Municipal Water |
Land
| Acreage | No |
| Sewer | Municipal Sewage System |
| SizeIrregular | 0.02 |
| SizeTotal | 0.02 Ac |
| SizeTotalText | 0.02 Ac |
Rooms
| Level | Type | Length | Width | Dimensions |
|---|---|---|---|---|
| Second Level | Bath (# Pieces 1-6) | 7'0'' x 4'11'' | ||
| Second Level | Bedroom | 9'0'' x 12'2'' | ||
| Second Level | Primary Bedroom | 11'9'' x 15'5'' | ||
| Main Level | Laundry Room | 6'0'' x 5'6'' | ||
| Main Level | Living Room | 11'10'' x 15'5'' | ||
| Main Level | Kitchen | 8'1'' x 13'5'' |
https://www.realtor.ca/real-estate/28196793/817-highmeadow-drive-saint-john
Interested?
Contact us for more information
Priscilla Brown
Salesperson
175 Hampton Rd, Unit 113
Quispamsis, New Brunswick E2E 4Y7
Dwayne Snell
Salesperson
175 Hampton Rd, Unit 113
Quispamsis, New Brunswick E2E 4Y7






































