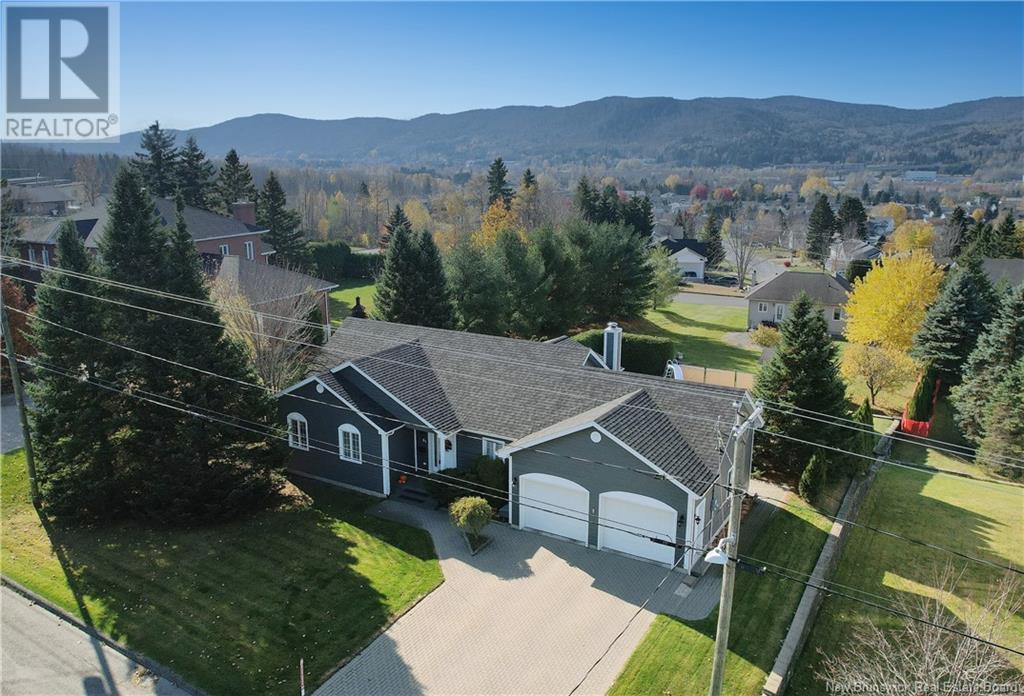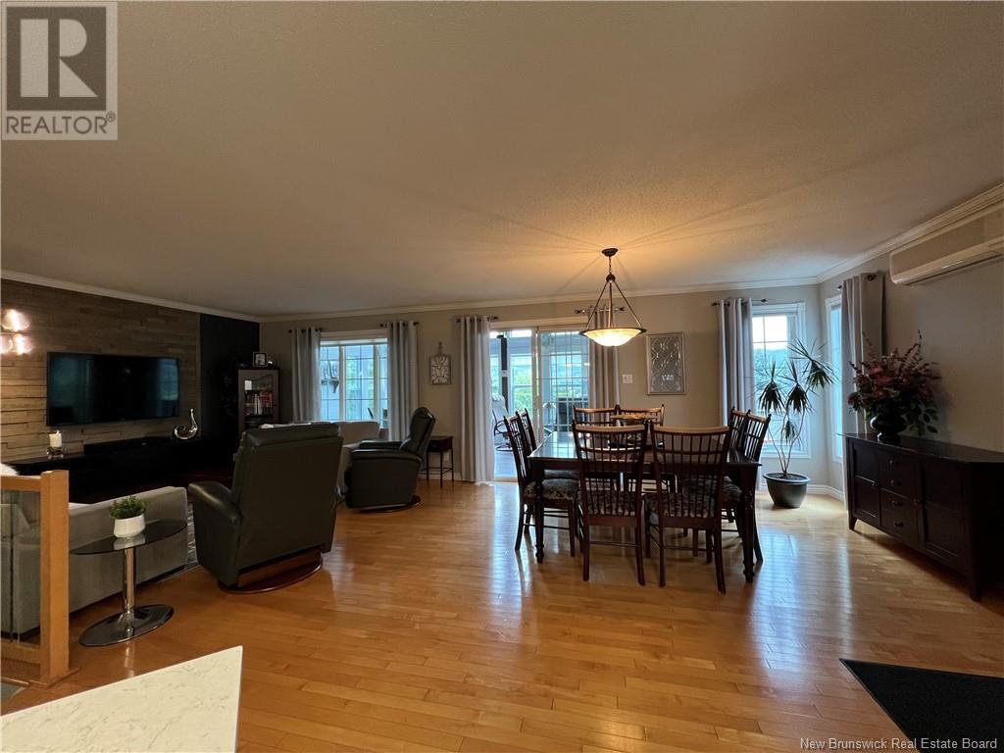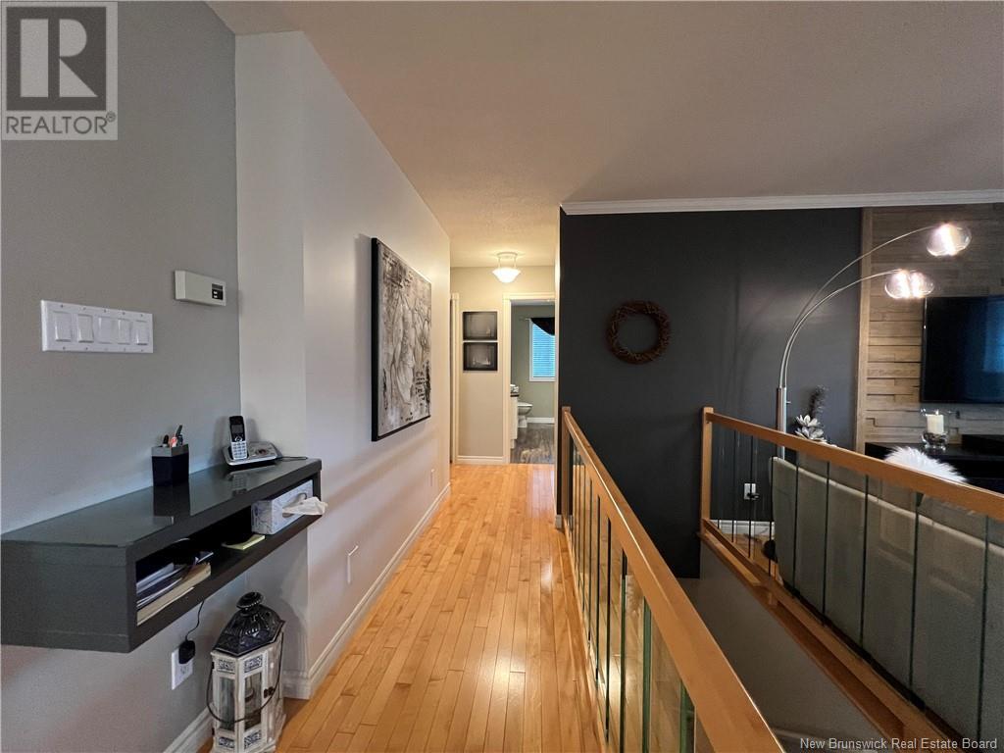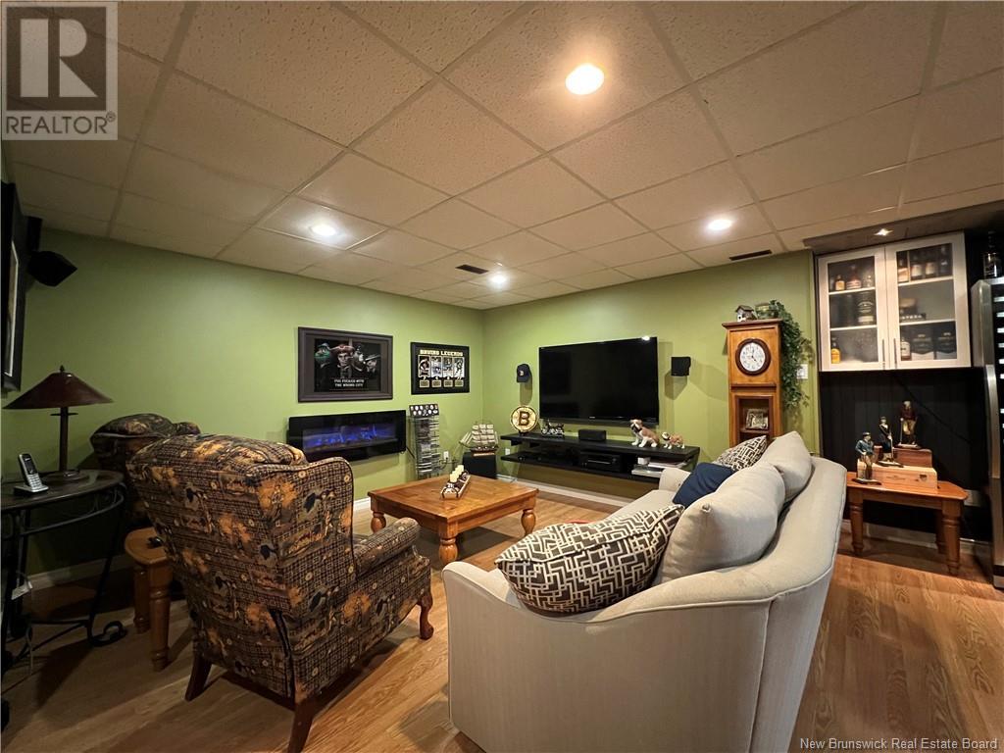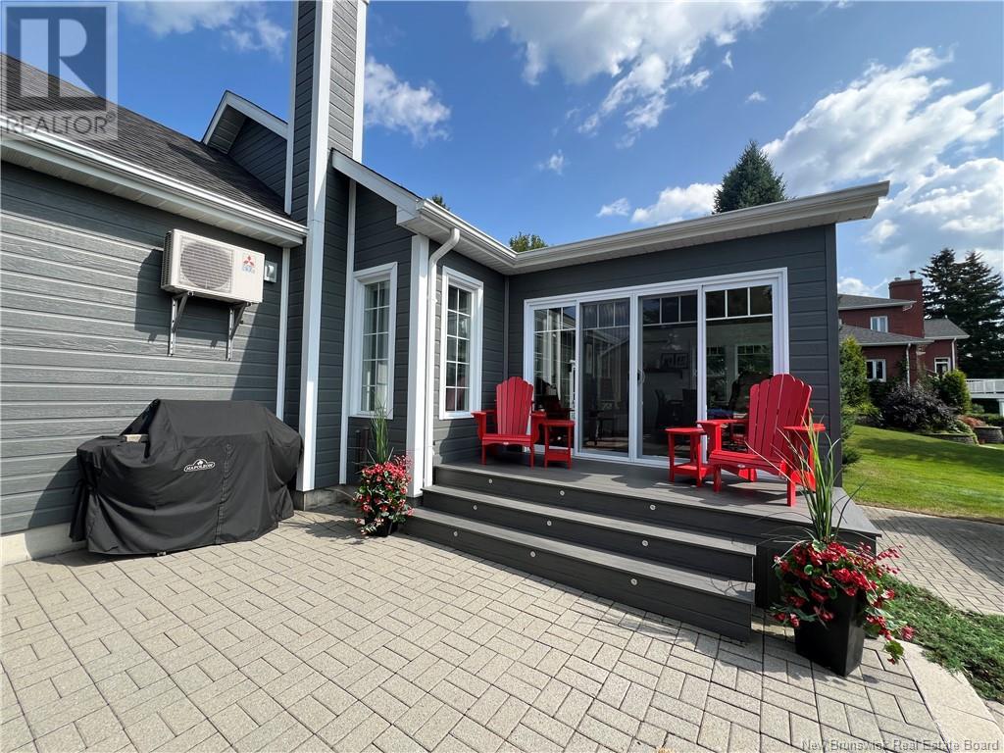81 De La Capitale Boulevard Edmundston, New Brunswick E3V 4E2
$450,000
If you've been dreaming of the perfect home with a little piece of paradise, look no further, this is the one for you! This property features three bedrooms on the main floor, a full bathroom and a spacious open-concept area that includes a recently renovated kitchen with quartz countertops, a dining room and a living room. To top it all off, there is a magnificent four-season solarium offering breathtaking views of the mountains and your beautiful backyard. The semi-finished basement includes a fourth bedroom, a large family room, a powder room, a laundry area and a sizable storage room, all with direct access to your attached double garage. The backyard is sure to impress, with an in-ground pool complete with a slide and an integrated spa, all securely fenced for safety. There is also a pool shed and stunning landscaping that creates a dream-like atmosphere. You will not be disappointed. Call today to discover this unique property! (id:55272)
Property Details
| MLS® Number | NB104620 |
| Property Type | Single Family |
| PoolType | Inground Pool |
Building
| BathroomTotal | 2 |
| BedroomsAboveGround | 3 |
| BedroomsBelowGround | 1 |
| BedroomsTotal | 4 |
| ConstructedDate | 1995 |
| CoolingType | Heat Pump |
| ExteriorFinish | Wood Siding |
| FlooringType | Ceramic, Laminate, Hardwood |
| FoundationType | Concrete |
| HalfBathTotal | 1 |
| HeatingFuel | Oil |
| HeatingType | Forced Air, Heat Pump |
| SizeInterior | 1464 Sqft |
| TotalFinishedArea | 1906 Sqft |
| Type | House |
| UtilityWater | Municipal Water |
Parking
| Attached Garage | |
| Garage |
Land
| AccessType | Year-round Access, Road Access |
| Acreage | No |
| LandscapeFeatures | Landscaped |
| Sewer | Municipal Sewage System |
| SizeIrregular | 1187 |
| SizeTotal | 1187 M2 |
| SizeTotalText | 1187 M2 |
Rooms
| Level | Type | Length | Width | Dimensions |
|---|---|---|---|---|
| Basement | Bedroom | 13'3'' x 14'7'' | ||
| Basement | Laundry Room | X | ||
| Basement | 2pc Bathroom | X | ||
| Basement | Family Room | 19'9'' x 13'6'' | ||
| Main Level | Solarium | 19'2'' x 11'5'' | ||
| Main Level | Bedroom | 8'9'' x 11'7'' | ||
| Main Level | Bedroom | 9'2'' x 11'8'' | ||
| Main Level | 4pc Bathroom | X | ||
| Main Level | Primary Bedroom | 12'10'' x 13'6'' | ||
| Main Level | Living Room | 13'5'' x 12'8'' | ||
| Main Level | Kitchen | 11'6'' x 12'1'' | ||
| Main Level | Dining Room | 13'3'' x 11'6'' |
https://www.realtor.ca/real-estate/27339396/81-de-la-capitale-boulevard-edmundston
Interested?
Contact us for more information
Jeannine Gauthier Jalbert
Salesperson
36 Rue Court
Edmundston, New Brunswick E3V 1S3


