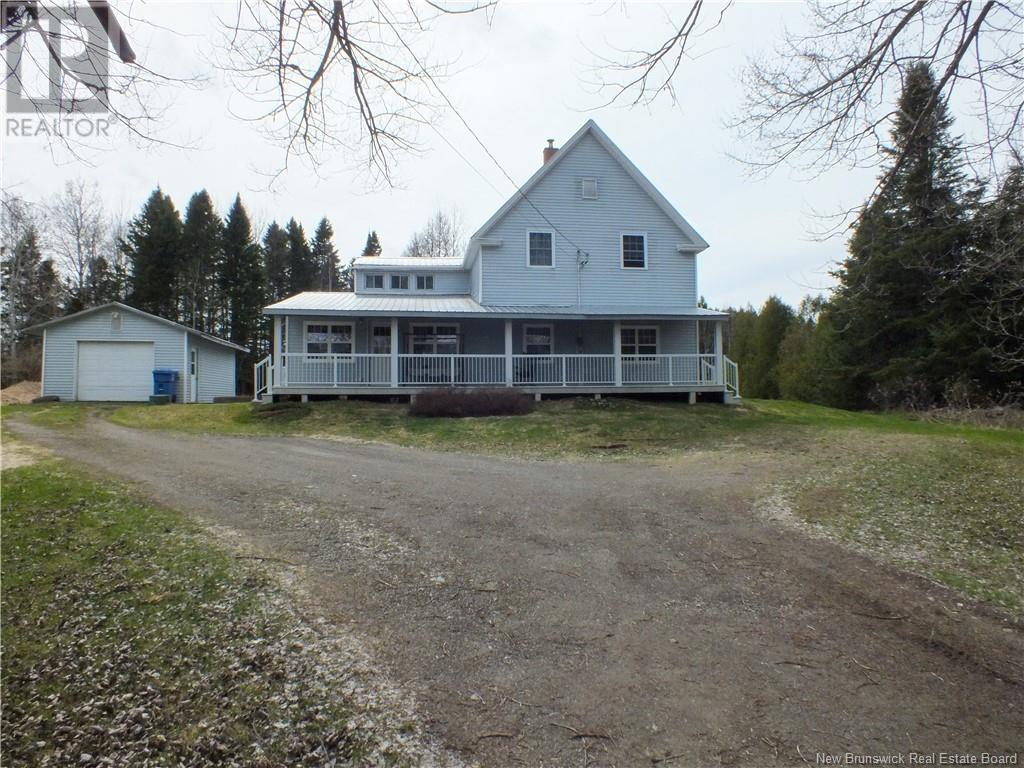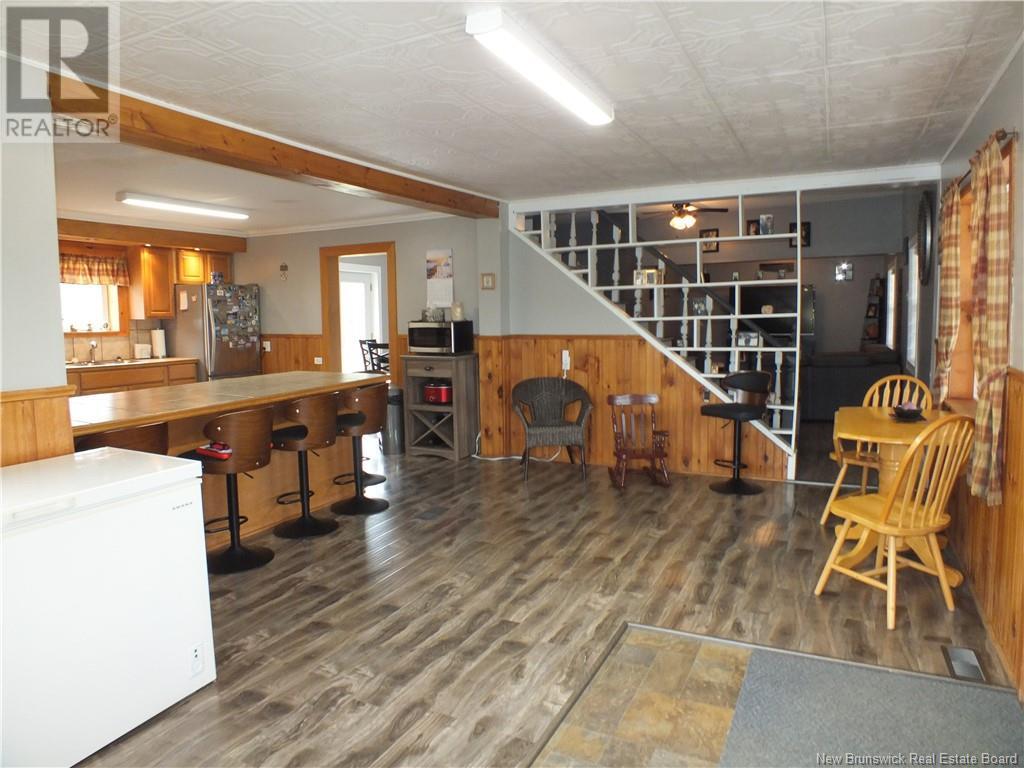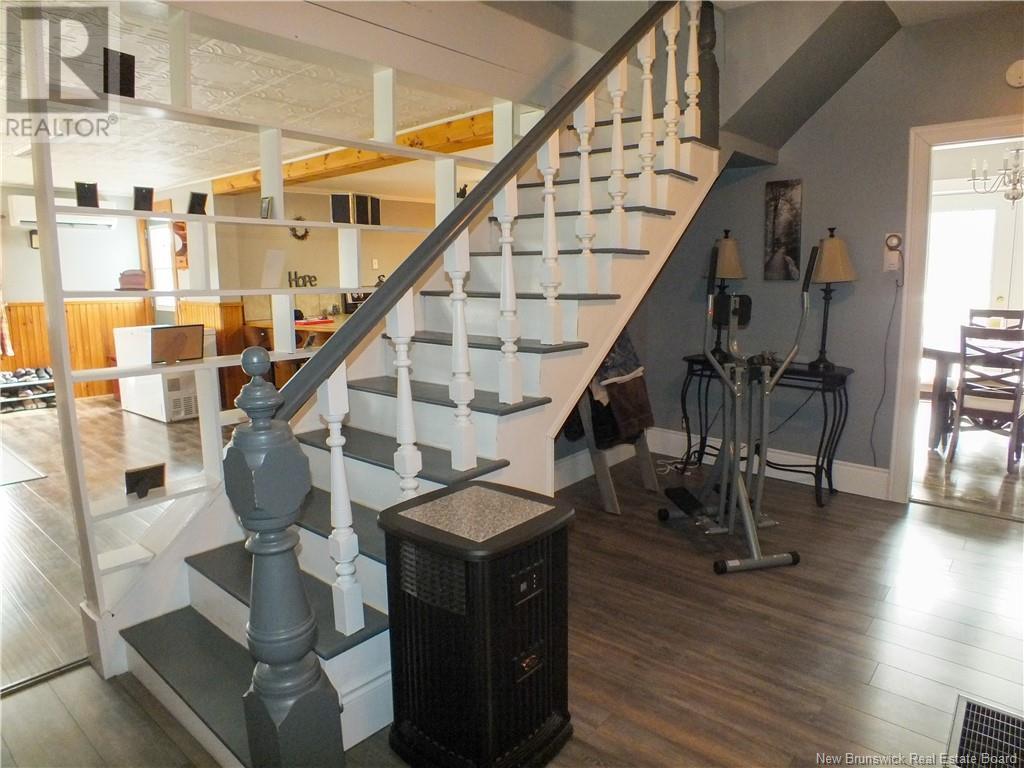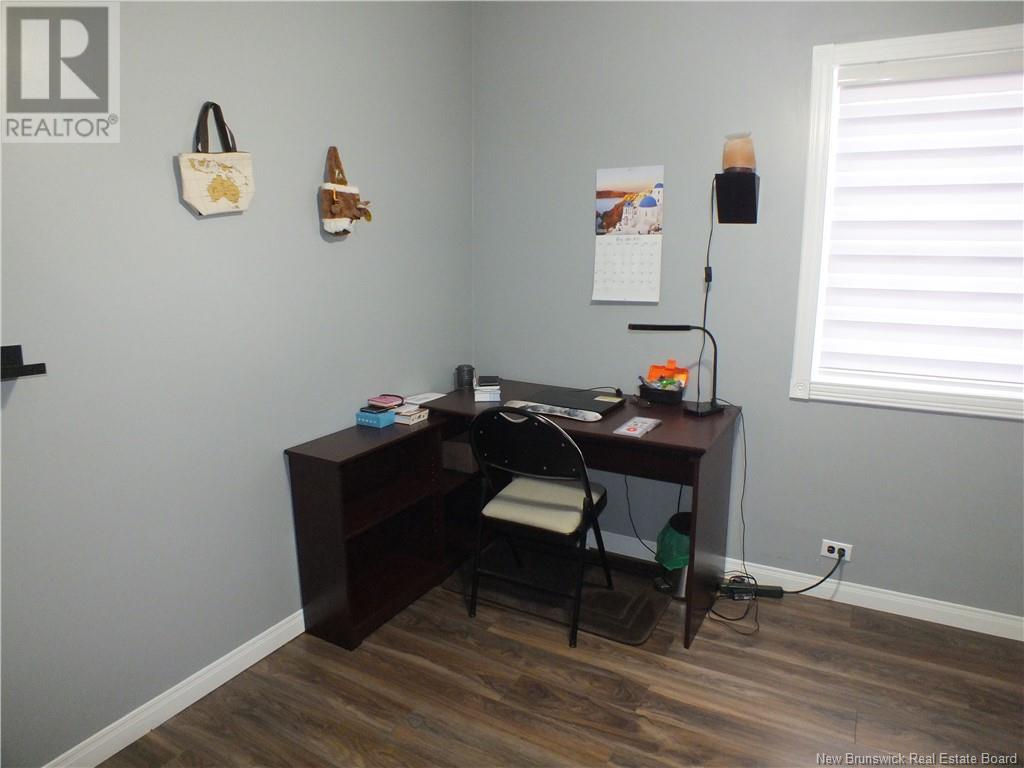809 Back Greenfield Road Summerfield, New Brunswick E7K 2L1
$225,000
Enjoy the best of country living with this 3-bedroom, 1.5-bath home set on a beautiful 1.66-acre lot. Just 10 minutes to Centreville and 15 to Florenceville, this property offers space, privacy, and convenience. The home features a spacious, functional layout with comfortable living areas and plenty of natural light. A large covered front porch is perfect for relaxing outdoors, while the generous back deck is ideal for BBQs, entertaining, or soaking up the sun. The detached single garage adds extra storage or workspace. Located in a peaceful rural setting, this property offers a quiet lifestyle with room to grow. You'll appreciate the open space, fresh air, and scenic surroundings while still being close to schools, shops, and highway access. This is a great spot for anyone looking to settle down in a friendly community where nature and convenience meet. Whether you're starting out, upsizing, or looking for a lifestyle change, this property has the space, charm, and setting to make it your next home. (id:55272)
Property Details
| MLS® Number | NB117881 |
| Property Type | Single Family |
| Features | Balcony/deck/patio |
Building
| BathroomTotal | 2 |
| BedroomsAboveGround | 3 |
| BedroomsTotal | 3 |
| ArchitecturalStyle | 2 Level |
| CoolingType | Heat Pump |
| ExteriorFinish | Vinyl |
| FlooringType | Laminate, Vinyl |
| FoundationType | Stone |
| HalfBathTotal | 1 |
| HeatingFuel | Wood |
| HeatingType | Forced Air, Heat Pump |
| SizeInterior | 1872 Sqft |
| TotalFinishedArea | 1872 Sqft |
| Type | House |
| UtilityWater | Drilled Well, Well |
Parking
| Detached Garage | |
| Garage |
Land
| AccessType | Year-round Access, Road Access |
| Acreage | Yes |
| LandscapeFeatures | Partially Landscaped |
| SizeIrregular | 1.66 |
| SizeTotal | 1.66 Ac |
| SizeTotalText | 1.66 Ac |
Rooms
| Level | Type | Length | Width | Dimensions |
|---|---|---|---|---|
| Second Level | Bath (# Pieces 1-6) | 7'0'' x 5'9'' | ||
| Second Level | Bedroom | 12'6'' x 9'5'' | ||
| Second Level | Bedroom | 10'1'' x 9'5'' | ||
| Second Level | Bedroom | 13'1'' x 9'6'' | ||
| Main Level | Bath (# Pieces 1-6) | 12'9'' x 9'1'' | ||
| Main Level | Living Room | 11'6'' x 14'3'' | ||
| Main Level | Other | 11'9'' x 19'4'' | ||
| Main Level | Dining Room | 9'5'' x 13'5'' | ||
| Main Level | Kitchen | 13'4'' x 12'7'' |
https://www.realtor.ca/real-estate/28267978/809-back-greenfield-road-summerfield
Interested?
Contact us for more information
Jameson Ferguson
Salesperson
103-100 Jones
Woodstock, New Brunswick E7M 0H6
Chelsey Ferguson
Salesperson
103-100 Jones
Woodstock, New Brunswick E7M 0H6








































