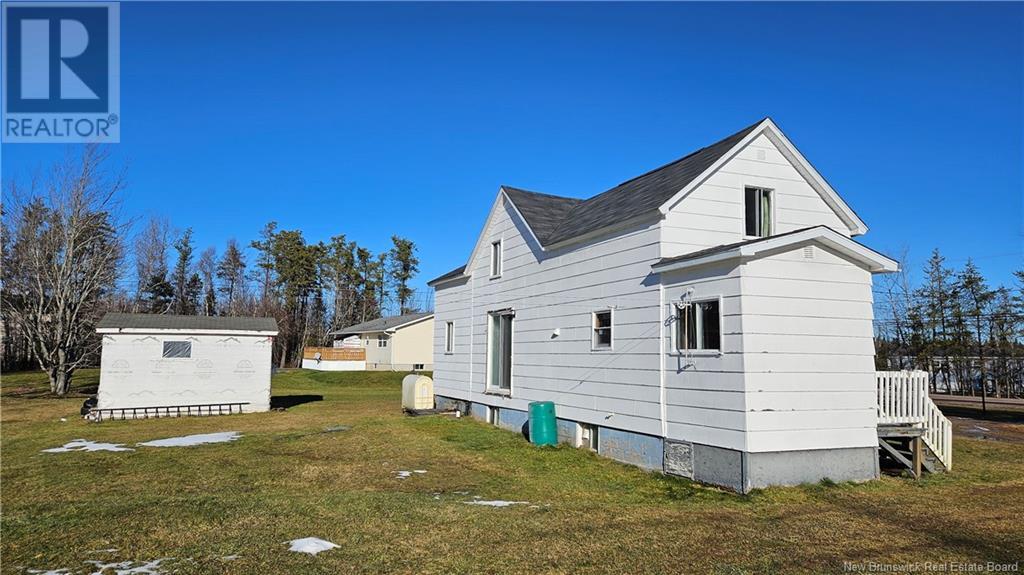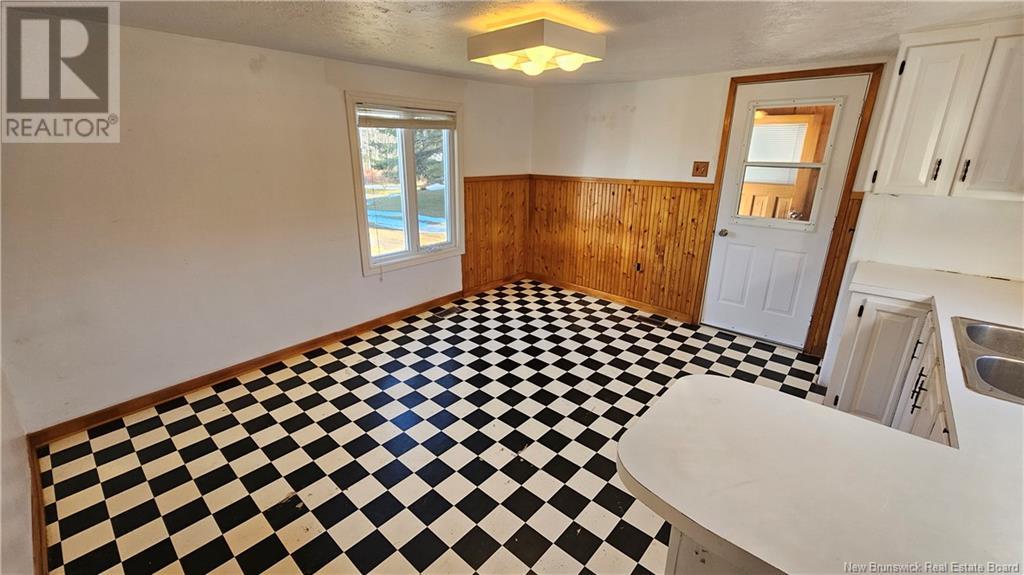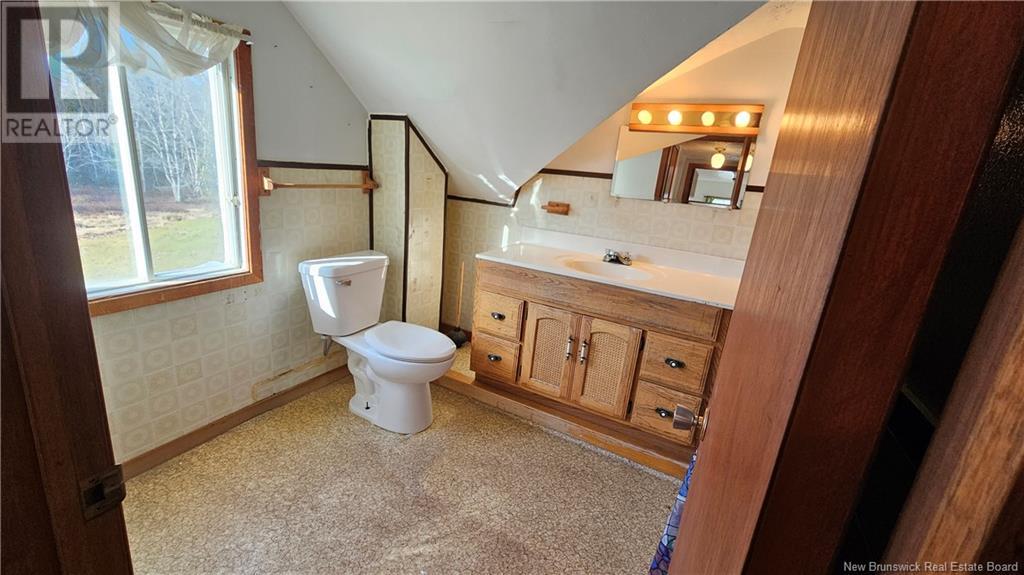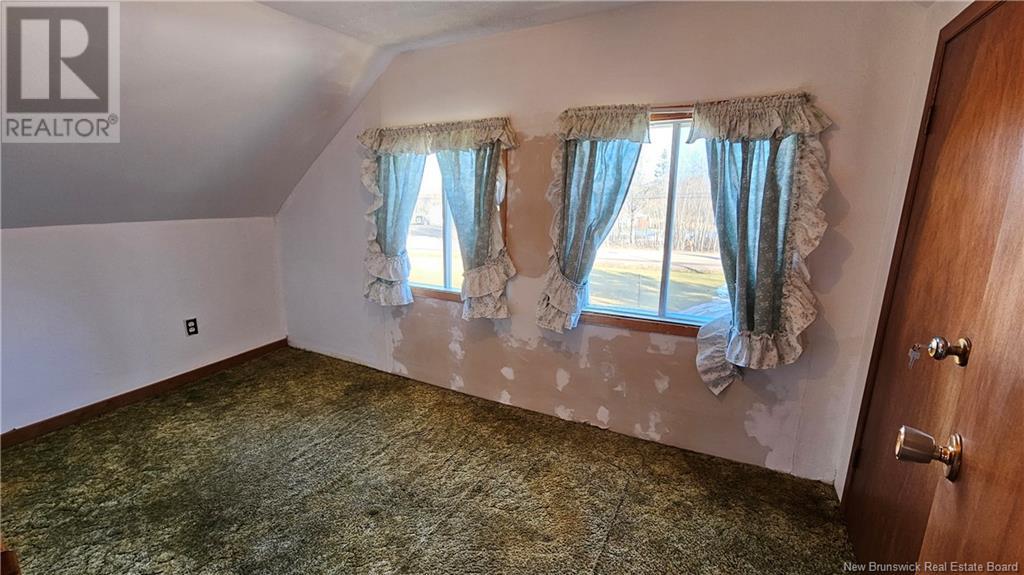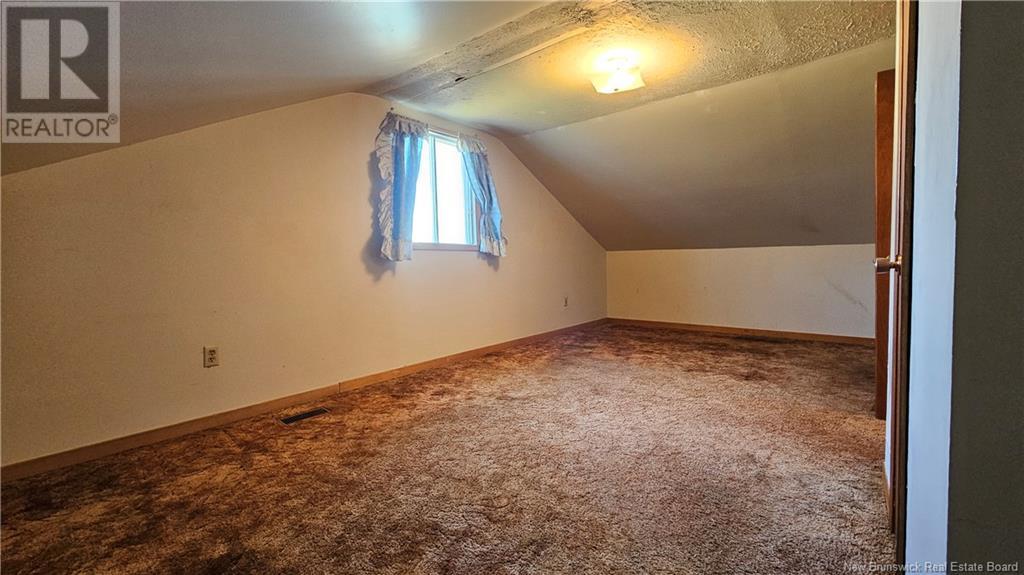807 Pine Glen Pine Glen, New Brunswick E1J 1R7
$299,900
Discover the potential in this charming, 4-bedroom home, located on the outskirts of Riverview. While the home requires updates and TLC, its solid foundation and desirable location make it a rare find. 8 acres of mostly-treed property provides the perfect setting for peaceful country living while still being just a short drive from amenities in Riverview. This home offers 1,340 square feet of living space with four bedrooms, including a main-floor bedroom with a 2-piece ensuite, is heated with a ducted oil furnace (oil tank is approximately 3 years old). The electrical panel has been updated to 100 amps, the roof shingles were replaced three years ago, septic tank was emptied this year and the water tested. Additionally, the water pump is newer and a brand-new sump pump was recently installed. This property is the perfect opportunity for buyers looking to add their personal touch. (id:55272)
Property Details
| MLS® Number | NB110759 |
| Property Type | Single Family |
| EquipmentType | Water Heater |
| Features | Treed |
| RentalEquipmentType | Water Heater |
Building
| BathroomTotal | 2 |
| BedroomsAboveGround | 4 |
| BedroomsTotal | 4 |
| ArchitecturalStyle | 2 Level |
| ExteriorFinish | Wood Shingles |
| FoundationType | Block, Concrete |
| HalfBathTotal | 1 |
| HeatingFuel | Oil |
| HeatingType | Forced Air |
| SizeInterior | 1340 Sqft |
| TotalFinishedArea | 1340 Sqft |
| Type | House |
| UtilityWater | Well |
Land
| Acreage | Yes |
| Sewer | Septic System |
| SizeIrregular | 8 |
| SizeTotal | 8 Ac |
| SizeTotalText | 8 Ac |
Rooms
| Level | Type | Length | Width | Dimensions |
|---|---|---|---|---|
| Second Level | Bedroom | 13'0'' x 13'6'' | ||
| Second Level | Bedroom | 11'6'' x 19'0'' | ||
| Second Level | 4pc Bathroom | 7'0'' x 9'0'' | ||
| Second Level | Bedroom | 6'6'' x 12'0'' | ||
| Basement | Laundry Room | 17'0'' x 4'6'' | ||
| Basement | Bedroom | 12'0'' x 7'0'' | ||
| Basement | Other | 10'0'' x 18'0'' | ||
| Basement | Recreation Room | 17'0'' x 9'0'' | ||
| Main Level | 2pc Ensuite Bath | 4'0'' x 4'0'' | ||
| Main Level | Living Room | 20'0'' x 9'6'' | ||
| Main Level | Bedroom | 11'0'' x 9'0'' | ||
| Main Level | Dining Room | 12'0'' x 9'0'' | ||
| Main Level | Kitchen | 13'0'' x 13'6'' | ||
| Main Level | Mud Room | 7'0'' x 5'6'' |
https://www.realtor.ca/real-estate/27773143/807-pine-glen-pine-glen
Interested?
Contact us for more information
Craig Eccles
Salesperson
640 Mountain Road
Moncton, New Brunswick E1C 2C3







