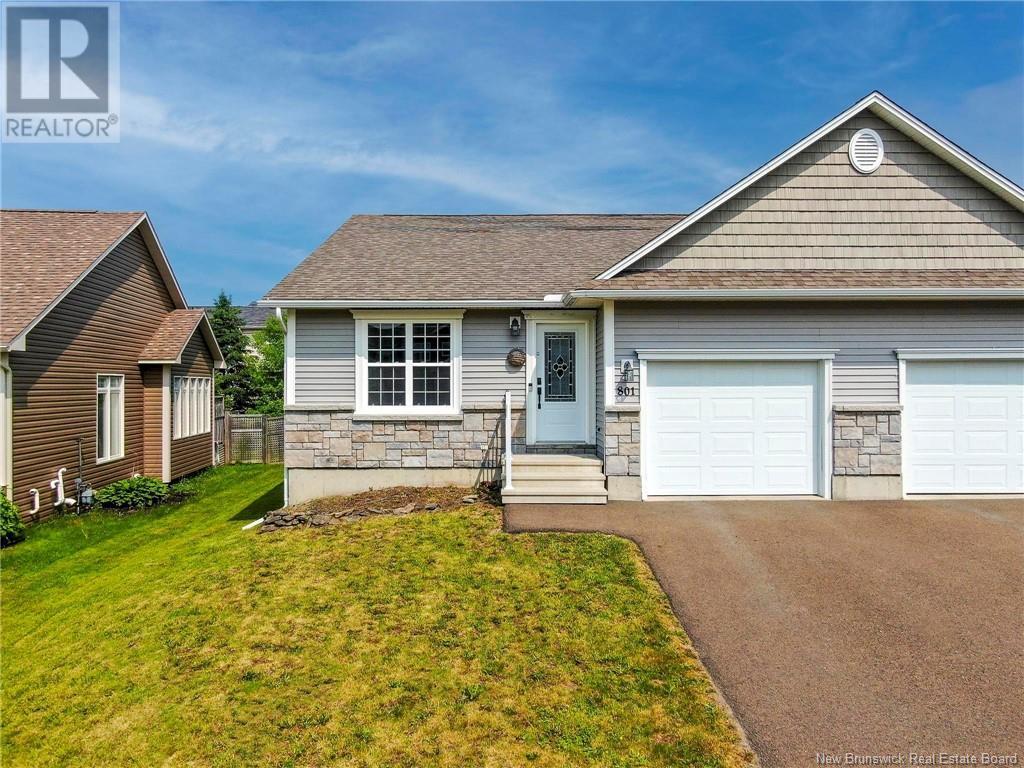801 Hillcrest Drive Fredericton, New Brunswick E3A 5K7
$399,900
Nestled in a sought-after area, this 4-bedroom, 2.5-bath garden home offers an ideal mix of style and practicality, just minutes away from schools and everyday essentials. The central gathering space includes a seamless layout connecting the kitchen, dining, and living areasperfect for entertaining guests or spending time with loved ones. The kitchen is a highlight, boasting generous storage options with modern, streamlined cabinetry that combines elegance with efficiency. A sizable island sits at the center, offering a great workspace and additional room for kitchenware. The main bedroom serves as a restful haven, featuring its own bathroom and a walk-in closet for added comfort. A full bathroom with a shower is conveniently located on the main level, making daily routines simple. The finished basement offers a versatile recreation room suitable for games, work, or leisure, along with two additional bedrooms, a half bath, and extensive storage space. A built-in chair lift connects the main floor to the basement, enhancing accessibility. Out back, enjoy a private outdoor escape complete with a deck, patio, storage shed, recently installed hot tub, and a gazeboideal for relaxing evenings or hosting get-togethers. This home blends tasteful design with thoughtful features in an excellent setting. (id:55272)
Open House
This property has open houses!
2:00 pm
Ends at:4:00 pm
Property Details
| MLS® Number | NB119031 |
| Property Type | Single Family |
| EquipmentType | None |
| RentalEquipmentType | None |
| Structure | Shed |
Building
| BathroomTotal | 3 |
| BedroomsAboveGround | 2 |
| BedroomsBelowGround | 2 |
| BedroomsTotal | 4 |
| ConstructedDate | 2013 |
| CoolingType | Heat Pump |
| ExteriorFinish | Vinyl |
| FoundationType | Concrete |
| HalfBathTotal | 1 |
| HeatingType | Heat Pump |
| SizeInterior | 1113 Sqft |
| TotalFinishedArea | 2139 Sqft |
| Type | House |
| UtilityWater | Municipal Water |
Parking
| Attached Garage |
Land
| AccessType | Year-round Access |
| Acreage | No |
| Sewer | Municipal Sewage System |
| SizeIrregular | 433 |
| SizeTotal | 433 M2 |
| SizeTotalText | 433 M2 |
Rooms
| Level | Type | Length | Width | Dimensions |
|---|---|---|---|---|
| Basement | Storage | X | ||
| Basement | Bath (# Pieces 1-6) | X | ||
| Basement | Bedroom | X | ||
| Basement | Bedroom | X | ||
| Basement | Recreation Room | X | ||
| Main Level | Ensuite | 9'2'' x 8' | ||
| Main Level | Bath (# Pieces 1-6) | 13'4'' x 6'8'' | ||
| Main Level | Dining Room | 16' x 8'5'' | ||
| Main Level | Bedroom | 12'5'' x 11'10'' | ||
| Main Level | Primary Bedroom | 13'4'' x 13' | ||
| Main Level | Living Room | 16' x 10' | ||
| Main Level | Kitchen | 16' x 10' |
https://www.realtor.ca/real-estate/28449770/801-hillcrest-drive-fredericton
Interested?
Contact us for more information
Stephanie Calhoun
Salesperson
457 Bishop Drive P.o. Box 1180
Fredericton, New Brunswick E3C 2M6
Lauren Reynaert
Salesperson
457 Bishop Drive P.o. Box 1180
Fredericton, New Brunswick E3C 2M6







































