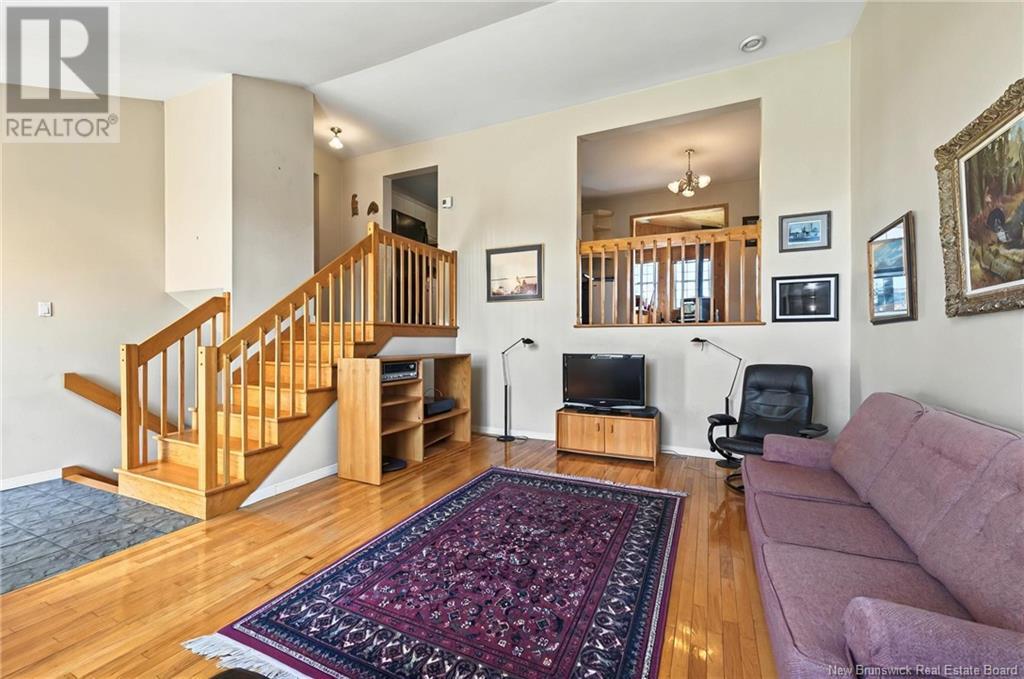800 Squire Green Drive Bathurst, New Brunswick E2A 4W8
$289,900
Welcome to Squire Green golfers paradise! Walk to the golf course and perfect your game or look out your windows and watch the birds and ducks swimming in the pond. This lovely multi level home offers privacy in a subdivision setting and great features like the 4 season sunroom with wood stove overlooking the pond and access to the backyard and patio. Living room and foyer on the main level, up a few stairs to the kitchen / dining and sunroom down the hall a spacious main bathroom and 3 bedrooms, master with walk in closet. Lower level with a second bathroom with laundry, a 4th bedroom, large family room with exceptionally high ceiling, crawl space/strg under the living room area then a mud room/ utility workshop area heading out towards the walk up to the attached insulated garage! This home really has so much to offer. Included are all the appliances helping anyone starting out with the bonus of a second fridge downstairs! Hardwood floors are in great shape throughout. Roof shingles the seller believes were done around 2013/4. (id:55272)
Property Details
| MLS® Number | NB119137 |
| Property Type | Single Family |
| Features | Level Lot, Balcony/deck/patio |
Building
| BathroomTotal | 2 |
| BedroomsAboveGround | 3 |
| BedroomsBelowGround | 1 |
| BedroomsTotal | 4 |
| ArchitecturalStyle | 3 Level |
| ConstructedDate | 1997 |
| ExteriorFinish | Brick, Vinyl |
| FlooringType | Ceramic, Laminate, Wood |
| FoundationType | Concrete |
| HalfBathTotal | 1 |
| HeatingFuel | Electric, Wood |
| HeatingType | Baseboard Heaters, Stove |
| SizeInterior | 1300 Sqft |
| TotalFinishedArea | 2099 Sqft |
| Type | House |
| UtilityWater | Municipal Water |
Parking
| Attached Garage |
Land
| AccessType | Year-round Access |
| Acreage | No |
| LandscapeFeatures | Landscaped |
| Sewer | Municipal Sewage System |
| SizeIrregular | 822 |
| SizeTotal | 822 M2 |
| SizeTotalText | 822 M2 |
Rooms
| Level | Type | Length | Width | Dimensions |
|---|---|---|---|---|
| Second Level | Bedroom | 12'2'' x 9'6'' | ||
| Second Level | Primary Bedroom | 17'4'' x 10'11'' | ||
| Second Level | 4pc Bathroom | 9'7'' x 8' | ||
| Second Level | Bedroom | 13'3'' x 9'3'' | ||
| Second Level | Sunroom | 11'6'' x 12'10'' | ||
| Second Level | Kitchen | 10'6'' x 10'6'' | ||
| Basement | Storage | X | ||
| Basement | Hobby Room | X | ||
| Basement | Bedroom | 10'11'' x 10'4'' | ||
| Basement | 2pc Ensuite Bath | 7'5'' x 7'9'' | ||
| Basement | Family Room | 14'9'' x 18'6'' | ||
| Main Level | Living Room | 18' x 13'3'' | ||
| Main Level | Dining Room | 10'8'' x 8'11'' |
https://www.realtor.ca/real-estate/28389929/800-squire-green-drive-bathurst
Interested?
Contact us for more information
Angela Boyle
Salesperson
1370 Johnson Ave
Bathurst, New Brunswick E2A 3T7




















































