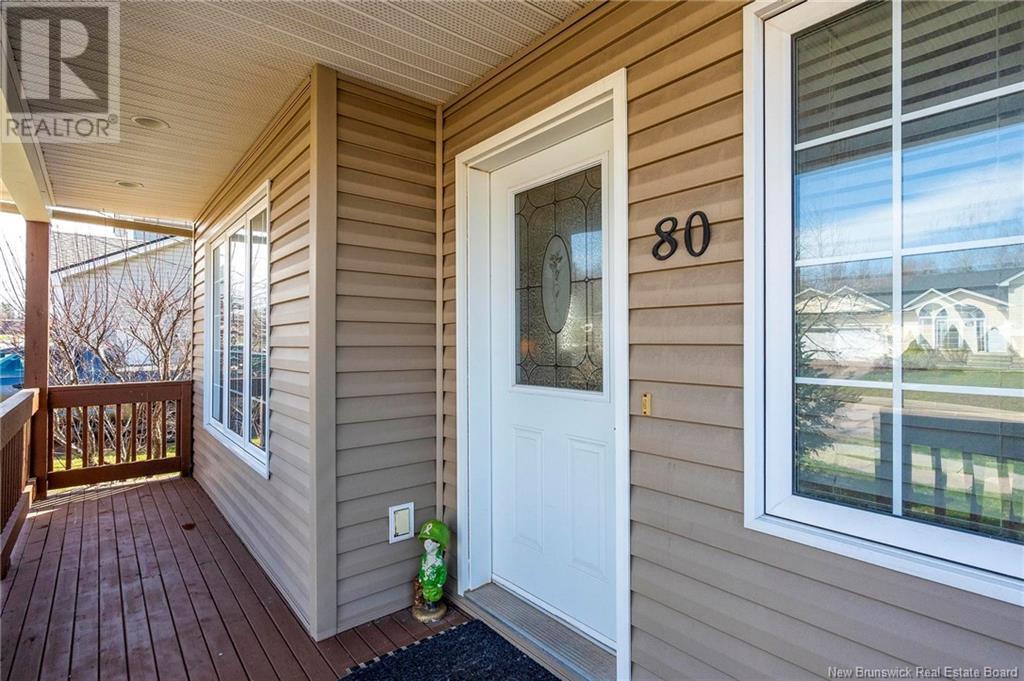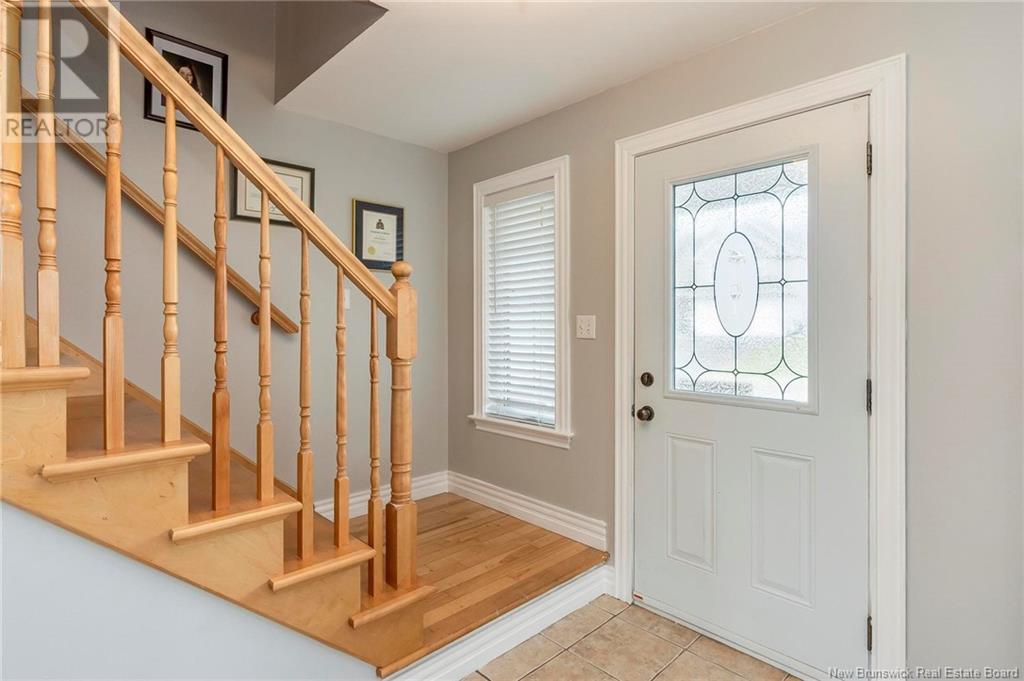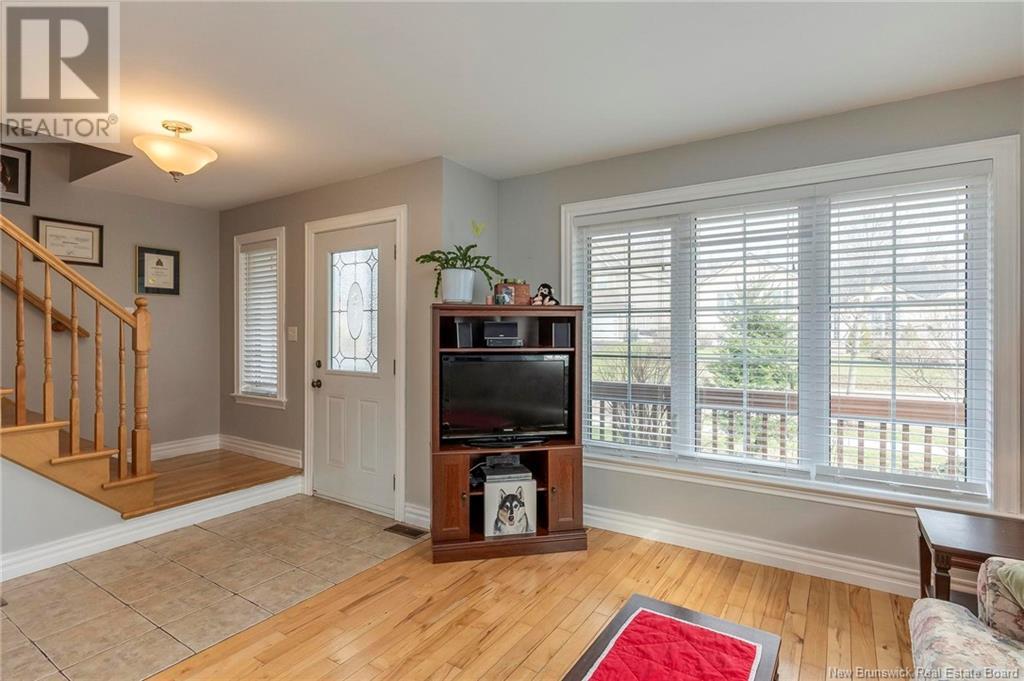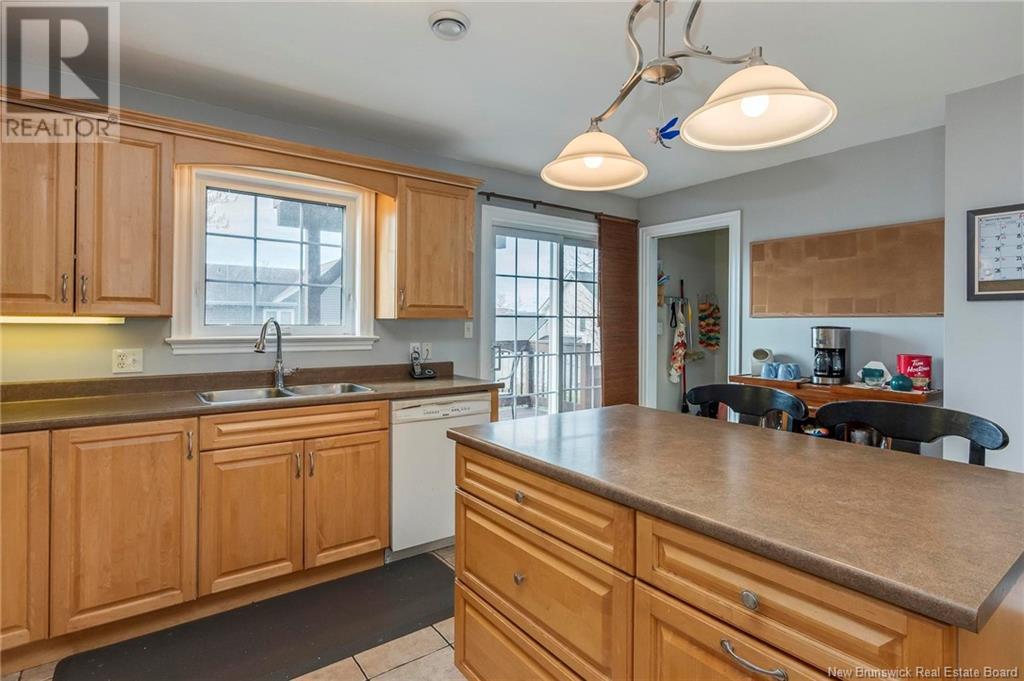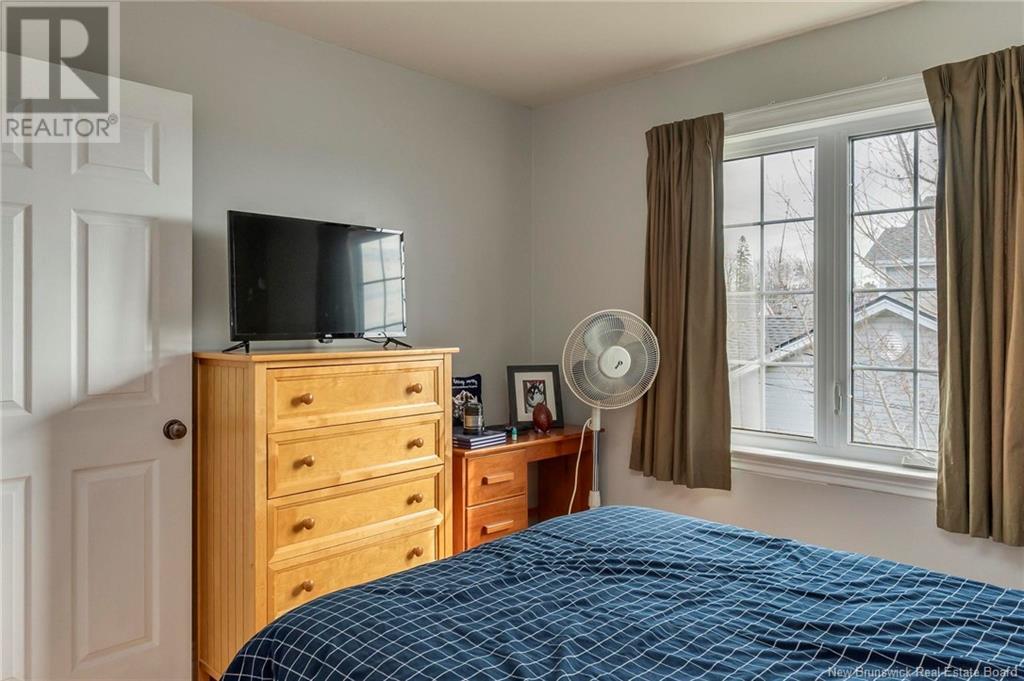80 Savannah Drive Moncton, New Brunswick E1A 0L1
$598,000
WELCOME TO 80 SAVANNAH DRIVE! This beautifully maintained home is located in one of the most sought after areas of greater Moncton. Upon entering the home you will feel the warmth and comfort of this family home. The main floor features a living room, 2pc bath, large dining area and a well laid-out kitchen. Off the kitchen is a walk-in pantry with an abundance of storage. On the second floor you will be amazed at the 4 bedrooms, a 5pc ensuite bathroom and a 4pc bathroom and separate laundry room. Every floor of this home has conveniently located storage to help keep your home in a well organized state. The basement features an oversized family room for countless years of entertainment. The basement also has rough-ins for a fourth bathroom. Attached to the house is a double car garage along with a large deck that has a private hot tub area as well as a primary room balcony to have a morning coffee or to relax in the evening after a hard day's work. To view this beautiful home, contact your Realtor® to arrange a viewing. (id:55272)
Property Details
| MLS® Number | NB117556 |
| Property Type | Single Family |
| Features | Balcony/deck/patio |
Building
| BathroomTotal | 3 |
| BedroomsAboveGround | 4 |
| BedroomsTotal | 4 |
| ArchitecturalStyle | 2 Level |
| ConstructedDate | 2006 |
| CoolingType | Heat Pump, Air Exchanger |
| ExteriorFinish | Vinyl |
| FlooringType | Carpeted, Ceramic, Hardwood |
| FoundationType | Concrete |
| HalfBathTotal | 1 |
| HeatingFuel | Natural Gas |
| HeatingType | Heat Pump |
| SizeInterior | 1888 Sqft |
| TotalFinishedArea | 1888 Sqft |
| Type | House |
| UtilityWater | Municipal Water |
Parking
| Garage |
Land
| AccessType | Year-round Access |
| Acreage | No |
| LandscapeFeatures | Landscaped |
| Sewer | Municipal Sewage System |
| SizeIrregular | 623 |
| SizeTotal | 623 M2 |
| SizeTotalText | 623 M2 |
Rooms
| Level | Type | Length | Width | Dimensions |
|---|---|---|---|---|
| Second Level | Storage | 6'8'' x 6'1'' | ||
| Second Level | Bedroom | 19'6'' x 21'6'' | ||
| Second Level | Laundry Room | 6'4'' x 5'10'' | ||
| Second Level | Storage | 7'0'' x 6'0'' | ||
| Second Level | 4pc Bathroom | 8'8'' x 5'2'' | ||
| Second Level | Bedroom | 14'1'' x 14'8'' | ||
| Second Level | Other | 5'8'' x 9'8'' | ||
| Second Level | Bedroom | 11'0'' x 9'11'' | ||
| Second Level | Bedroom | 11'0'' x 11'9'' | ||
| Basement | Storage | 6'1'' x 3'6'' | ||
| Basement | Family Room | 21'4'' x 18'11'' | ||
| Basement | Bath (# Pieces 1-6) | 6'7'' x 9'11'' | ||
| Basement | Utility Room | 6'9'' x 9'11'' | ||
| Main Level | 2pc Bathroom | 5'4'' x 5'0'' | ||
| Main Level | Kitchen | 15'11'' x 9'11'' | ||
| Main Level | Dining Room | 14'4'' x 11'10'' | ||
| Main Level | Living Room | 13'6'' x 14'7'' |
https://www.realtor.ca/real-estate/28248137/80-savannah-drive-moncton
Interested?
Contact us for more information
Colin Burke
Salesperson
1000 Unit 101 St George Blvd
Moncton, New Brunswick E1E 4M7



