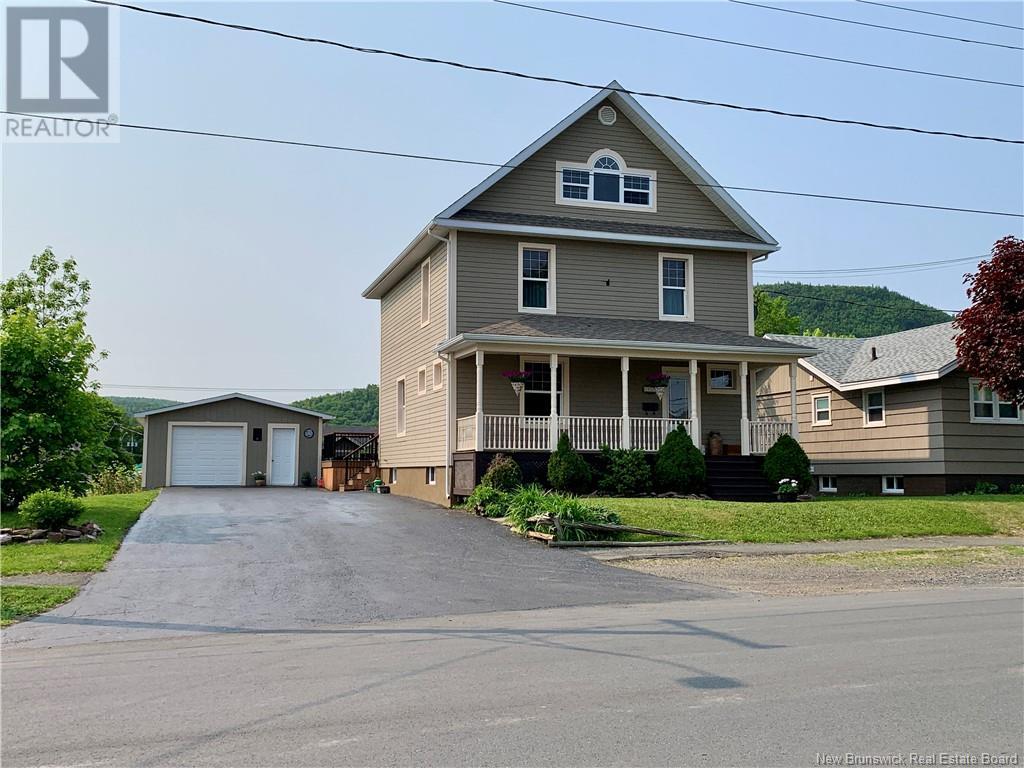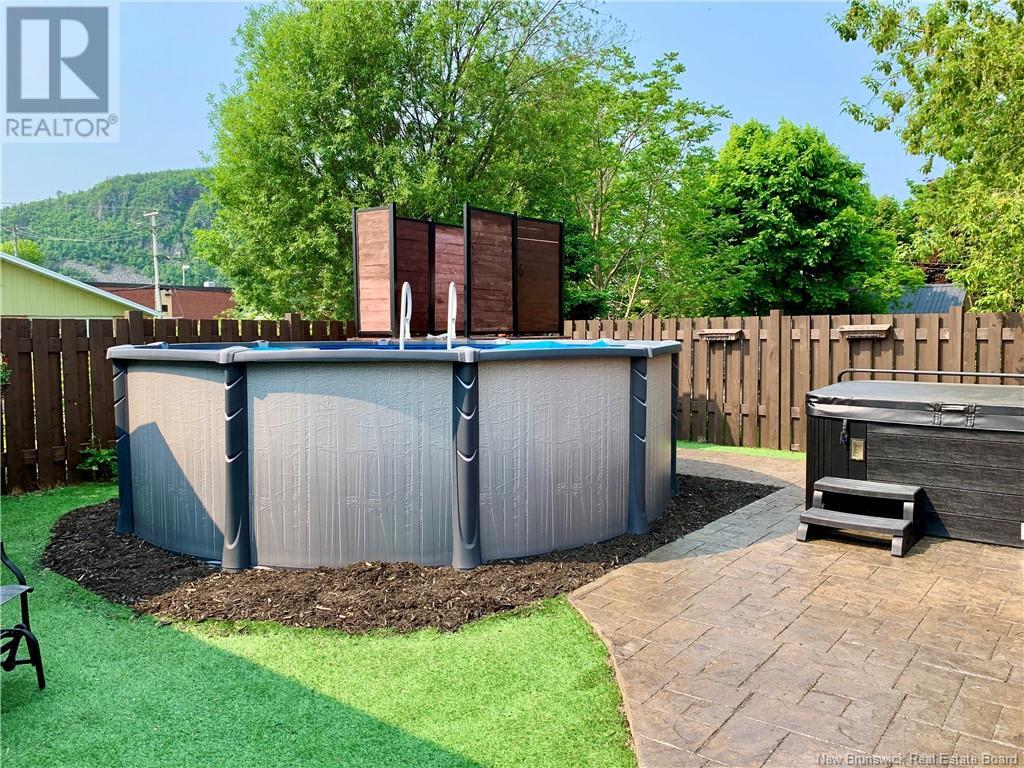80 Lansdowne Campbellton, New Brunswick E3N 2M2
$349,900
Welcome to your Dream Home. Perfectly located in Campbellton, minutes from downtown and walking distance to all essential amenities. This move-in ready Gem features high-end finishes throughout, offering a seamless blend of comfort and sophistication. Gorgeous and recently updated kitchen with floor to ceiling cabinets and a good size kitchen Island. Upstairs you'll discover 2 bedrooms and a stylishly, oversized bathroom designed for relaxation, plus 2 bonus rooms in the loft on the 3rd floor which could be used as bedrooms, den or office space. Outside, enjoy your own private oasis with a sparkling pool and luxurious sauna, all surrounded by low-maintenance decking, ideal for entertaining. Dont miss this rare opportunity to own a home that has it alllocation, luxury, and lifestyle. Measures are approximate. Call your favorite REALTOR® today to schedule a visit. (id:55272)
Property Details
| MLS® Number | NB119240 |
| Property Type | Single Family |
| Features | Balcony/deck/patio |
| PoolType | Above Ground Pool |
Building
| BathroomTotal | 1 |
| BedroomsAboveGround | 2 |
| BedroomsTotal | 2 |
| ArchitecturalStyle | 3 Level |
| ConstructedDate | 1921 |
| CoolingType | Heat Pump |
| ExteriorFinish | Wood Siding |
| FlooringType | Ceramic, Laminate, Porcelain Tile |
| FoundationType | Concrete |
| HeatingFuel | Electric, Wood |
| HeatingType | Heat Pump |
| SizeInterior | 1838 Sqft |
| TotalFinishedArea | 2346 Sqft |
| Type | House |
| UtilityWater | Municipal Water |
Parking
| Detached Garage | |
| Garage |
Land
| AccessType | Year-round Access |
| Acreage | No |
| FenceType | Fully Fenced |
| LandscapeFeatures | Landscaped |
| Sewer | Municipal Sewage System |
| SizeIrregular | 613 |
| SizeTotal | 613 M2 |
| SizeTotalText | 613 M2 |
Rooms
| Level | Type | Length | Width | Dimensions |
|---|---|---|---|---|
| Second Level | Bedroom | 12'2'' x 10'5'' | ||
| Second Level | Primary Bedroom | 20'5'' x 12'4'' | ||
| Second Level | 4pc Bathroom | 12'5'' x 11'7'' | ||
| Third Level | Loft | 12'0'' x 10'8'' | ||
| Third Level | Loft | 12'8'' x 12'2'' | ||
| Basement | Other | 22'10'' x 10'11'' | ||
| Basement | Storage | 16'3'' x 11'3'' | ||
| Basement | Laundry Room | 11'9'' x 9'0'' | ||
| Main Level | Foyer | 12'6'' x 11'4'' | ||
| Main Level | Living Room | 12'7'' x 12'5'' | ||
| Main Level | Kitchen | 15'2'' x 11'9'' | ||
| Main Level | Dining Room | 15'11'' x 11'10'' |
https://www.realtor.ca/real-estate/28443400/80-lansdowne-campbellton
Interested?
Contact us for more information
Kim Garvie
Salesperson
1370 Johnson Ave
Bathurst, New Brunswick E2A 3T7



















































