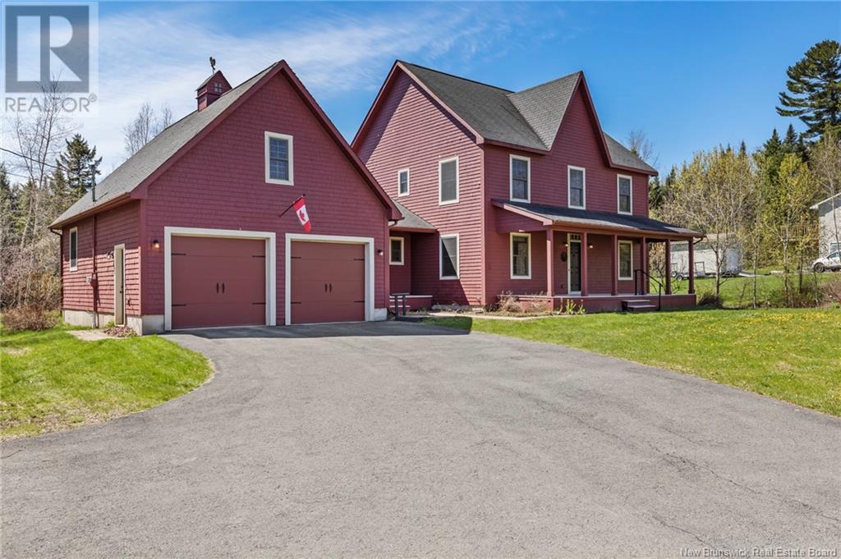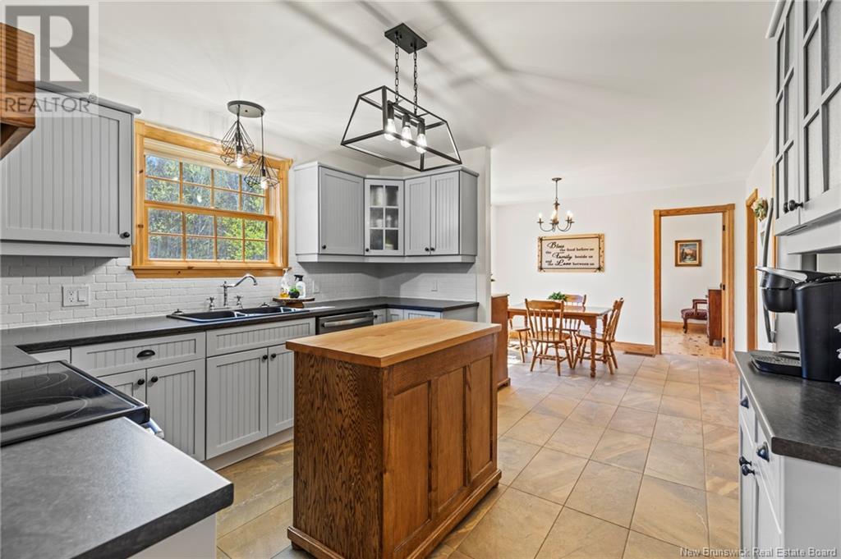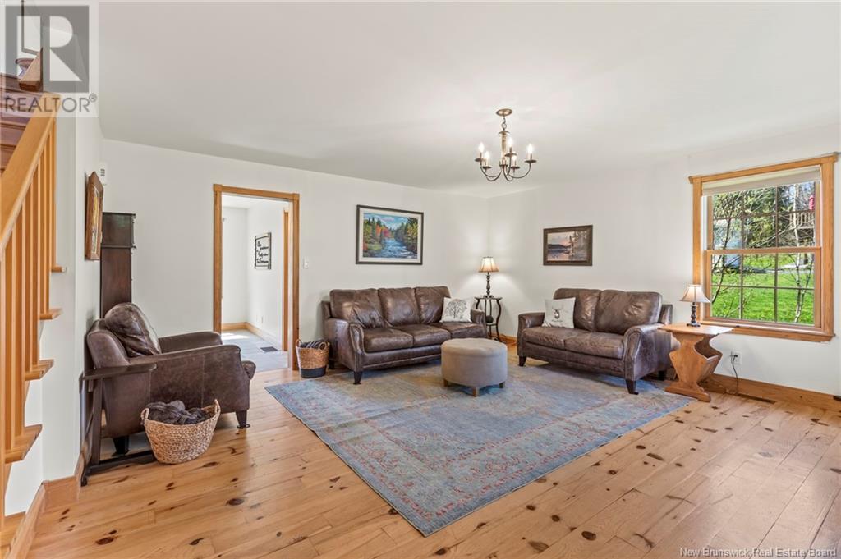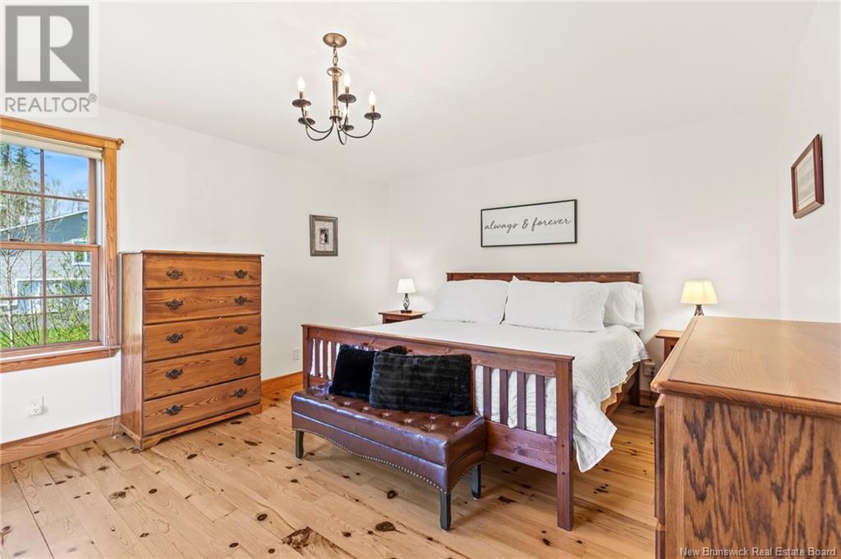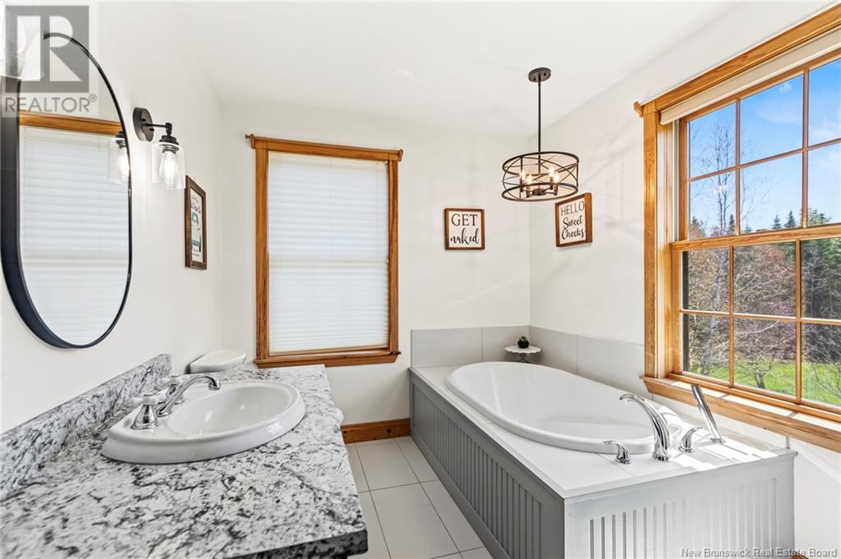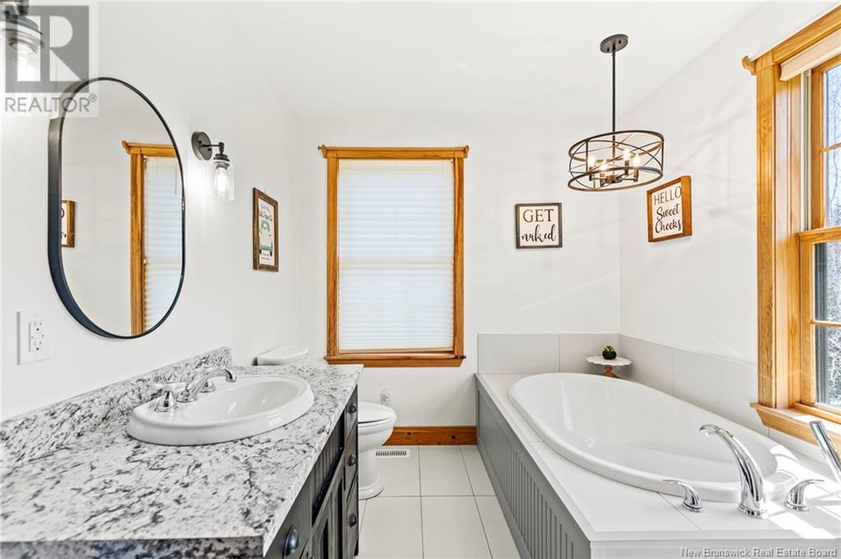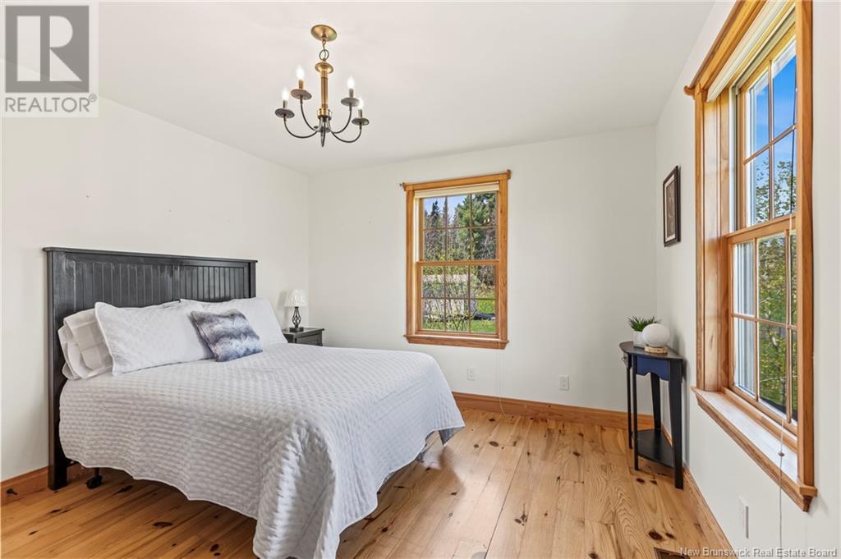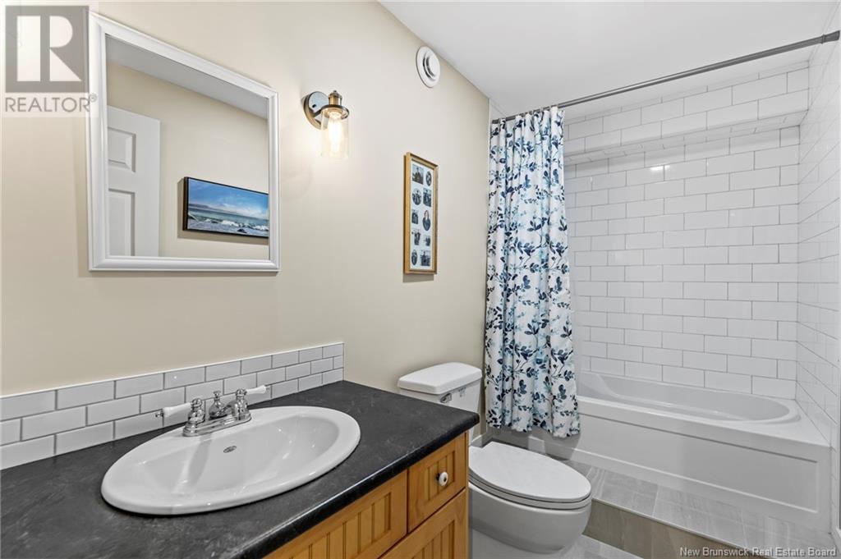80 Jenkins Drive Killarney Road, New Brunswick E3A 9E5
$689,900
Welcome to an iconic home in Frederictons sought-after Lakeside Estates. This charming New England farmhouse style home feels like being wrapped in country hospitality while still having modern convenience, offering easy access to all amenities and zoned for Park Street, Naasis, and Leo Hayes. This 5-bedroom, 3.5 bathroom beauty sits on a spacious, flat lot with a yard so welcoming, it once hosted a family wedding! From the red cedar shingles to the soft wood floors, every detail has been meticulously maintained. Inside, the spacious mudroom connects to the garage, powder room, laundry, and kitchen, featuring freshly painted shaker cabinetry and stone backsplash. The kitchen flows into a formal dining room (currently an office). Red pine plank floors run throughout the main level which includes a large living room and den. Upstairs, find 3 large bedrooms and 2 full bathrooms, incl. primary with private ensuite (soaker tub, tile shower, and a large vanity). The lower level adds a family room, 2 more bedrooms, and a third bath, with beautifully designed drop ceilings. Newly added electric baseboards ensure cozy warmth throughout. Outside, enjoy 2 covered porches, and a spacious yard perfect for gatherings. A heated workshop in the garage, paved driveway, and updated HVAC system complete this home. quote for a portion of roof on file. Beautifully built, exceptionally maintained, and with the kind of charm that's reminiscent of simpler times. approx 2875 finished square feet. (id:55272)
Property Details
| MLS® Number | NB118523 |
| Property Type | Single Family |
| Features | Level Lot, Treed, Balcony/deck/patio |
| Structure | Workshop, Shed |
Building
| BathroomTotal | 4 |
| BedroomsAboveGround | 3 |
| BedroomsBelowGround | 2 |
| BedroomsTotal | 5 |
| ArchitecturalStyle | 2 Level |
| BasementDevelopment | Finished |
| BasementType | Full (finished) |
| ConstructedDate | 2008 |
| CoolingType | Central Air Conditioning, Heat Pump |
| ExteriorFinish | Cedar Shingles, Wood |
| FlooringType | Ceramic, Laminate, Concrete, Softwood, Wood |
| FoundationType | Concrete |
| HalfBathTotal | 1 |
| HeatingFuel | Electric |
| HeatingType | Baseboard Heaters, Heat Pump |
| SizeInterior | 2083 Sqft |
| TotalFinishedArea | 2875 Sqft |
| Type | House |
| UtilityWater | Drilled Well, Well |
Parking
| Attached Garage | |
| Garage | |
| Heated Garage |
Land
| AccessType | Year-round Access, Road Access |
| Acreage | Yes |
| LandscapeFeatures | Landscaped |
| Sewer | Septic System |
| SizeIrregular | 4050 |
| SizeTotal | 4050 M2 |
| SizeTotalText | 4050 M2 |
Rooms
| Level | Type | Length | Width | Dimensions |
|---|---|---|---|---|
| Second Level | Primary Bedroom | 17'4'' x 20'6'' | ||
| Second Level | Bedroom | 12'10'' x 12'1'' | ||
| Second Level | Bedroom | 11'3'' x 12'11'' | ||
| Second Level | 4pc Bathroom | 7'4'' x 12'1'' | ||
| Basement | Storage | 22'6'' x 21'11'' | ||
| Basement | Recreation Room | 16'5'' x 16'6'' | ||
| Basement | Bedroom | 11' x 12'8'' | ||
| Basement | Bedroom | 11' x 12'7'' | ||
| Basement | 4pc Bathroom | 9'9'' x 4'11'' | ||
| Main Level | Storage | 8'10'' x 23' | ||
| Main Level | Office | 11'7'' x 9'7'' | ||
| Main Level | Mud Room | 9'11'' x 14'1'' | ||
| Main Level | Living Room | 16'11'' x 20'6'' | ||
| Main Level | Laundry Room | 4'8'' x 6'11'' | ||
| Main Level | Kitchen | 11'6'' x 12'5'' | ||
| Main Level | Dining Room | 12' x 11'10'' | ||
| Main Level | Dining Nook | 11'6'' x 10'4'' | ||
| Main Level | 2pc Bathroom | 6'2'' x 4'11'' |
https://www.realtor.ca/real-estate/28315755/80-jenkins-drive-killarney-road
Interested?
Contact us for more information
Brittany Mackenzie
Salesperson
457 Bishop Drive P.o. Box 1180
Fredericton, New Brunswick E3C 2M6
Karen Syroid
Salesperson
457 Bishop Drive P.o. Box 1180
Fredericton, New Brunswick E3C 2M6


