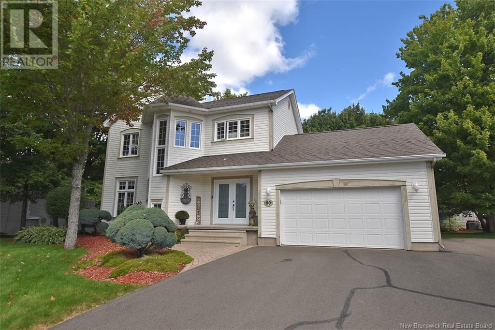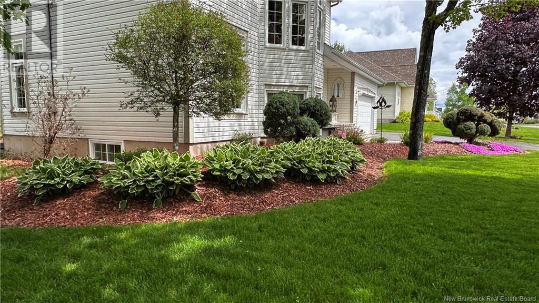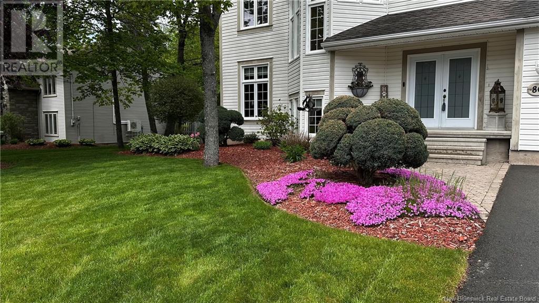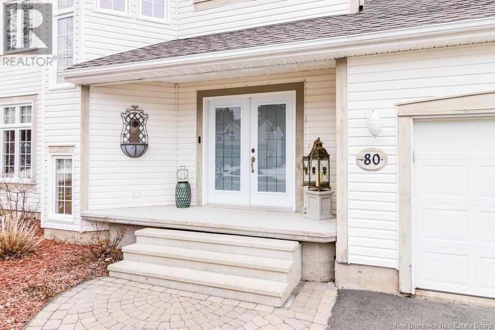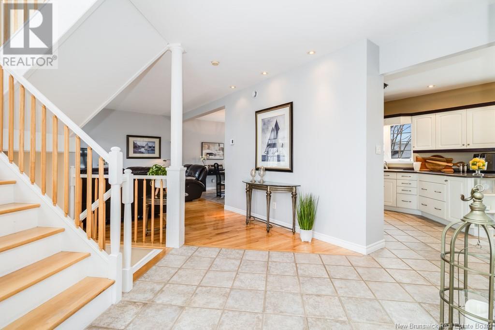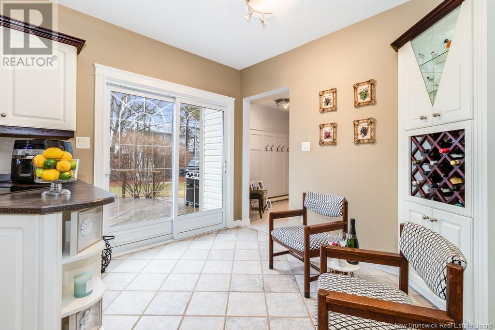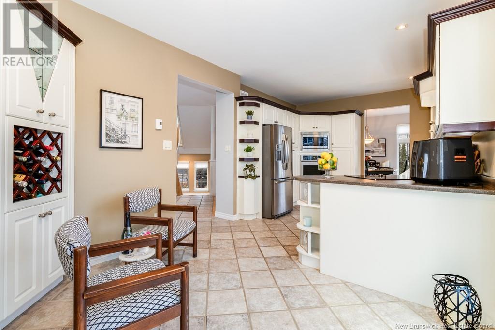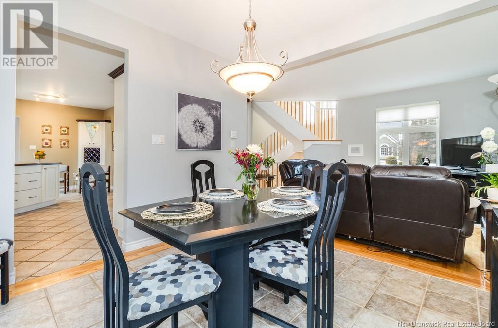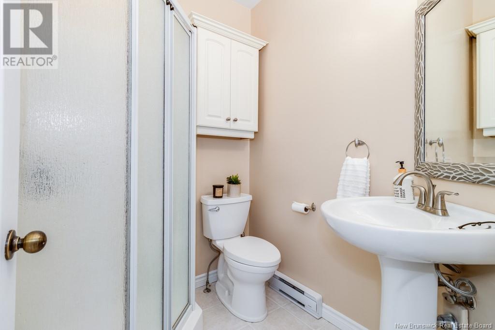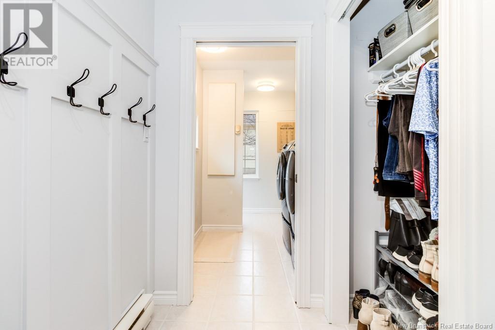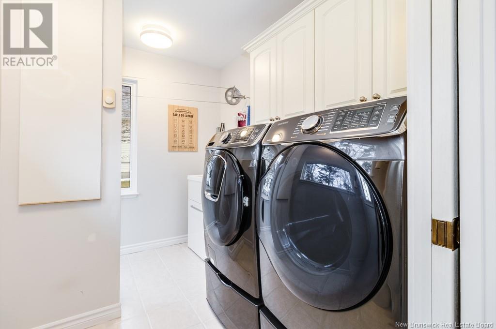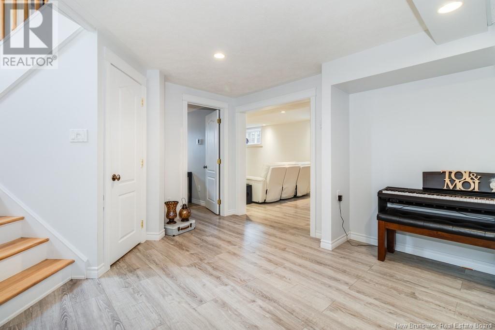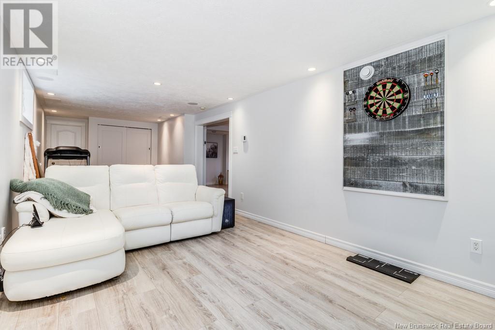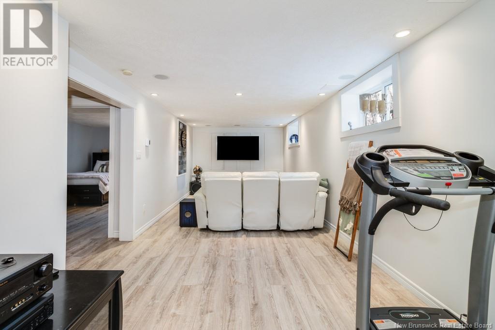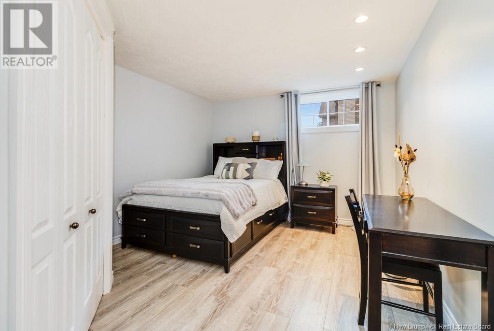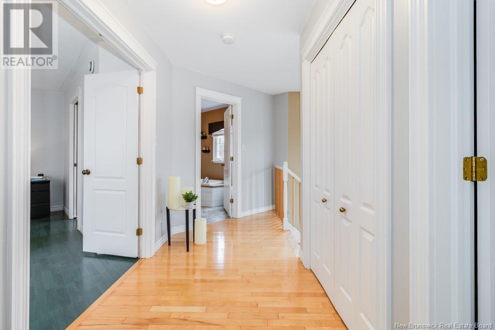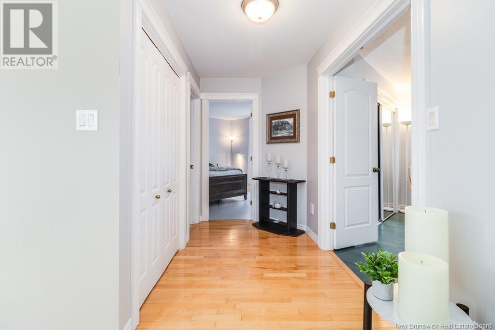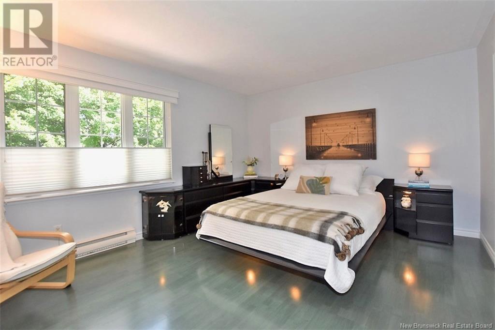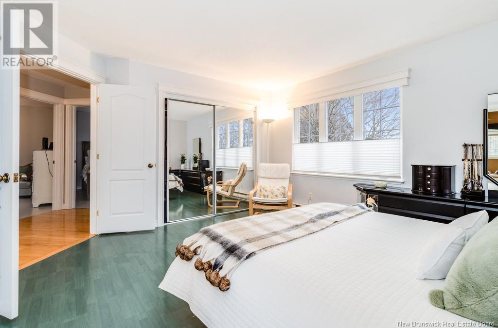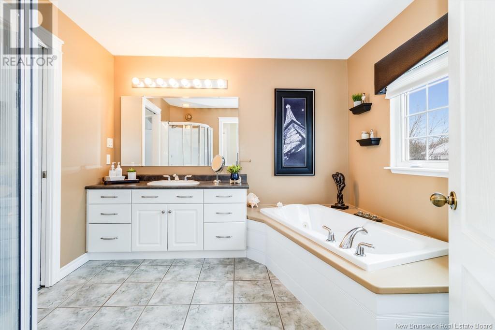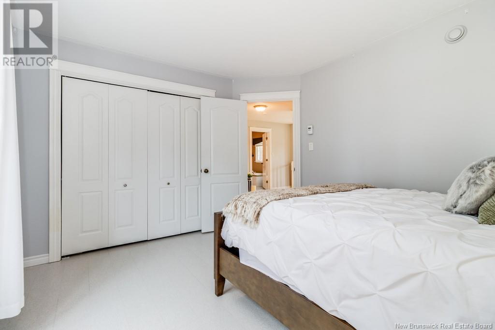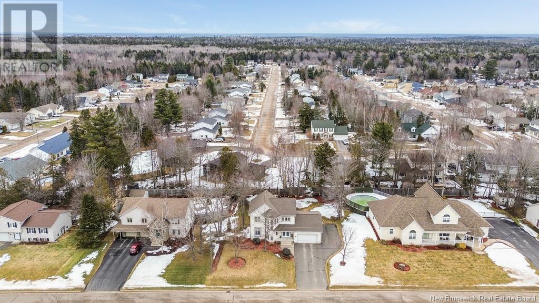80 Bellflower Street New Maryland, New Brunswick E3C 1C2
$630,000
Nestled in the highly sought-after village of New Maryland, this meticulously maintained home offers the perfect blend of convenience and tranquility. Just minutes to Uptown Fredericton and a short walk to the highly regarded New Maryland Elementary school, parks, and recreation facilities; this property is ideal for families and individuals seeking a vibrant yet peaceful lifestyle. The beautifully landscaped exterior sets the stage for this welcoming abode. As you step inside, the main level greets you with a large bright entrance, beautifully designed kitchen, perfect for culinary enthusiasts and gatherings. The living room exudes warmth and comfort, while the mudroom/laundry area provides practical access from the garage and backyard. A full bathroom on this level adds to the home's functionality. Upstairs, you will find three generously sized bedrooms and a well-appointed bathroom accessible from the Primary bedroom as well; offering ample space for rest and relaxation. The lower level is a haven for entertainment, featuring a spacious bedroom, a family theatre room, and the potential to add a third bathroom in the future. This versatile space can be tailored to suit your needs, whether for hosting guests or creating a personal retreat. This home is a true gem, combining thoughtful design, meticulous maintenance, a prime location, and so much more! Don't miss the opportunity to make it yours! (id:55272)
Property Details
| MLS® Number | NB114587 |
| Property Type | Single Family |
| EquipmentType | Water Heater |
| Features | Balcony/deck/patio |
| RentalEquipmentType | Water Heater |
| Structure | Shed |
Building
| BathroomTotal | 2 |
| BedroomsAboveGround | 3 |
| BedroomsBelowGround | 1 |
| BedroomsTotal | 4 |
| ArchitecturalStyle | 2 Level |
| ConstructedDate | 1999 |
| ExteriorFinish | Vinyl, Wood |
| FlooringType | Ceramic, Laminate, Hardwood |
| FoundationType | Concrete |
| HeatingFuel | Electric |
| HeatingType | Radiant Heat |
| SizeInterior | 1956 Sqft |
| TotalFinishedArea | 2740 Sqft |
| Type | House |
| UtilityWater | Municipal Water |
Parking
| Attached Garage | |
| Garage | |
| Garage |
Land
| AccessType | Year-round Access |
| Acreage | No |
| LandscapeFeatures | Landscaped |
| Sewer | Municipal Sewage System |
| SizeIrregular | 1117 |
| SizeTotal | 1117 M2 |
| SizeTotalText | 1117 M2 |
Rooms
| Level | Type | Length | Width | Dimensions |
|---|---|---|---|---|
| Second Level | Ensuite | 10'0'' x 9'6'' | ||
| Second Level | Bedroom | 11'6'' x 12'4'' | ||
| Second Level | Bedroom | 11'6'' x 12'0'' | ||
| Second Level | Primary Bedroom | 12'6'' x 15'0'' | ||
| Basement | Family Room | 30'0'' x 10'3'' | ||
| Basement | Bedroom | 14'3'' x 11'0'' | ||
| Basement | Sitting Room | 16'0'' x 12'0'' | ||
| Main Level | Foyer | 6'4'' x 12'9'' | ||
| Main Level | Bath (# Pieces 1-6) | 5'6'' x 6'0'' | ||
| Main Level | Mud Room | 9'4'' x 6'7'' | ||
| Main Level | Laundry Room | 7'0'' x 9'1'' | ||
| Main Level | Living Room | 15'0'' x 12'0'' | ||
| Main Level | Dining Room | 10'0'' x 11'0'' | ||
| Main Level | Kitchen | 11'3'' x 13'3'' |
https://www.realtor.ca/real-estate/28057717/80-bellflower-street-new-maryland
Interested?
Contact us for more information
Nathalie Leblanc
Salesperson
Fredericton, New Brunswick E3B 2M5
Jennifer Vanoord
Salesperson
Fredericton, New Brunswick E3B 2M5


