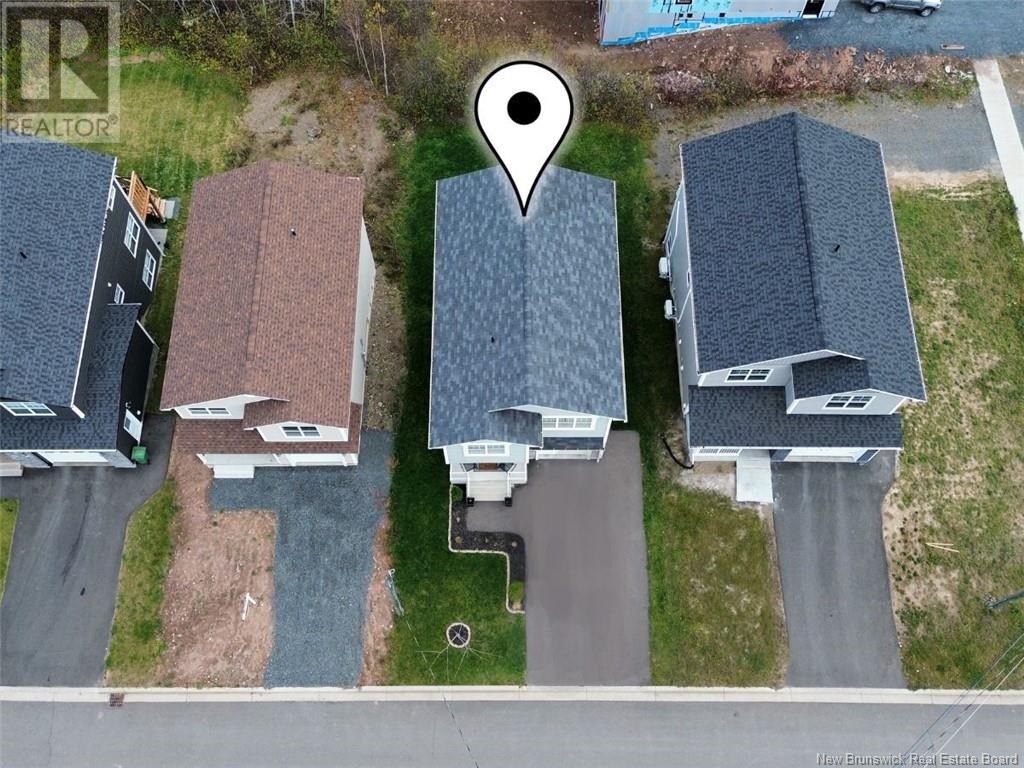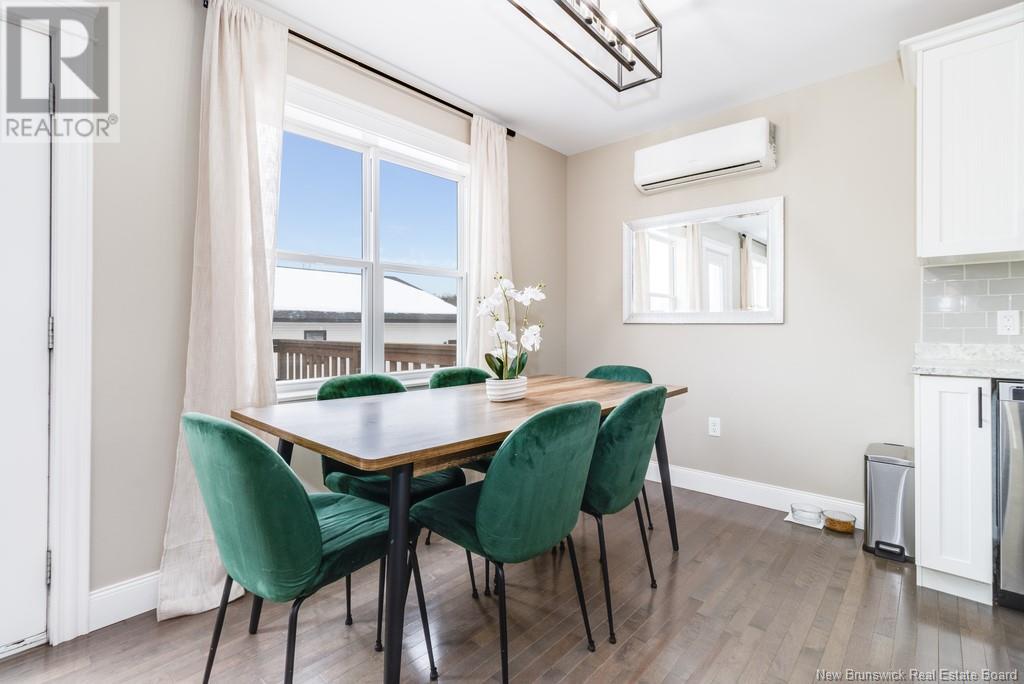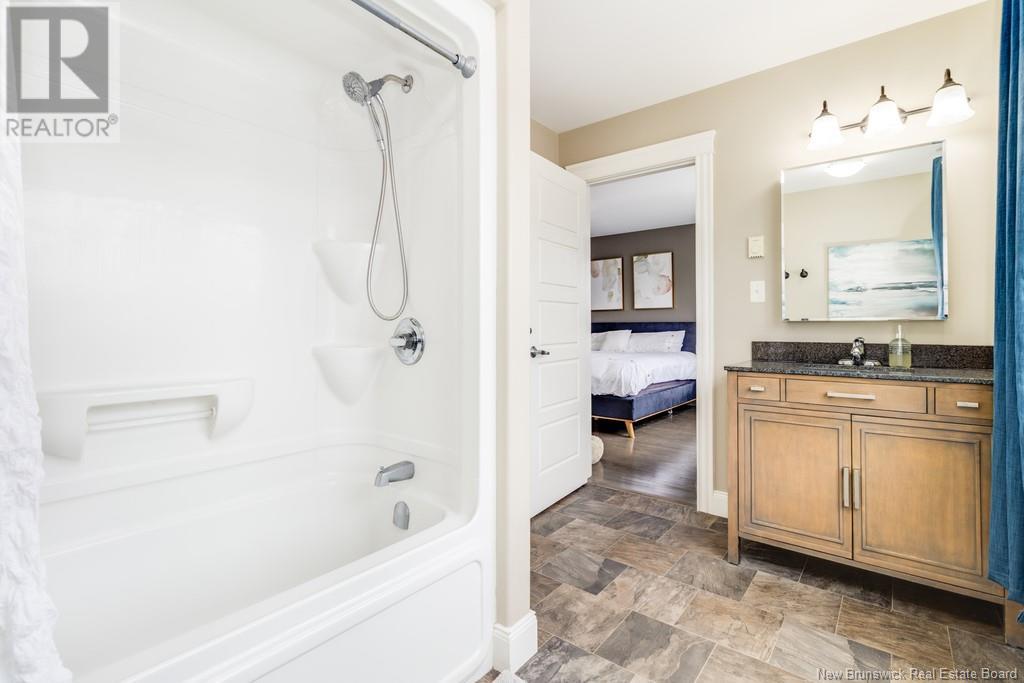8 Sylvya Court Fredericton, New Brunswick E3B 0T3
$464,900
If you are looking for a move-in ready home in a family friendly neighbourhood that checks all the boxes, this one is for you! Impeccably maintained and has everything your family needs-4 spacious bedrooms, a bright and inviting kitchen, and an attached garage for ultimate convenience. The primary suite is a true retreat, complete with its own private ensuite and large walk-in closet, offering the perfect space to relax and unwind. Need extra space? The fully finished basement provides a versatile space for a family room, playroom, or home office-whatever suits your lifestyle! Bonus, it has a walk-out basement! And the location? Unbeatable. You're walking distance to the Co-op Grocery Store and Child Care Centre, with Costco, Uptown Fredericton, and quick highway access all less than 10 minutes away! Homes like this don't stay on the market long- book your showing before it's gone! View the full video tour!! (id:55272)
Property Details
| MLS® Number | NB113108 |
| Property Type | Single Family |
| Features | Balcony/deck/patio |
Building
| BathroomTotal | 3 |
| BedroomsAboveGround | 4 |
| BedroomsTotal | 4 |
| ArchitecturalStyle | 2 Level |
| ConstructedDate | 2015 |
| CoolingType | Heat Pump |
| ExteriorFinish | Wood Shingles, Vinyl |
| FlooringType | Laminate, Vinyl, Hardwood |
| FoundationType | Concrete |
| HalfBathTotal | 1 |
| HeatingFuel | Electric |
| HeatingType | Baseboard Heaters, Heat Pump |
| SizeInterior | 1600 Sqft |
| TotalFinishedArea | 1921 Sqft |
| Type | House |
| UtilityWater | Municipal Water |
Parking
| Attached Garage | |
| Garage |
Land
| AccessType | Year-round Access |
| Acreage | No |
| LandscapeFeatures | Landscaped |
| Sewer | Municipal Sewage System |
| SizeIrregular | 393 |
| SizeTotal | 393 M2 |
| SizeTotalText | 393 M2 |
Rooms
| Level | Type | Length | Width | Dimensions |
|---|---|---|---|---|
| Second Level | Other | 7'6'' x 8'8'' | ||
| Second Level | Ensuite | 10'6'' x 7'6'' | ||
| Second Level | Bath (# Pieces 1-6) | 8'3'' x 7'7'' | ||
| Second Level | Bedroom | 11'6'' x 15'0'' | ||
| Second Level | Bedroom | 10'9'' x 11'7'' | ||
| Second Level | Bedroom | 6'9'' x 11'1'' | ||
| Second Level | Bedroom | 10'8'' x 11'5'' | ||
| Basement | Family Room | 20'2'' x 14'2'' | ||
| Main Level | Kitchen | 11'9'' x 16'2'' | ||
| Main Level | Living Room | 11'2'' x 16'2'' | ||
| Main Level | Bath (# Pieces 1-6) | 3'6'' x 7'8'' | ||
| Main Level | Foyer | 10'6'' x 3'8'' |
https://www.realtor.ca/real-estate/27970874/8-sylvya-court-fredericton
Interested?
Contact us for more information
Megan Gallant
Salesperson
Fredericton, New Brunswick E3B 2M5













































