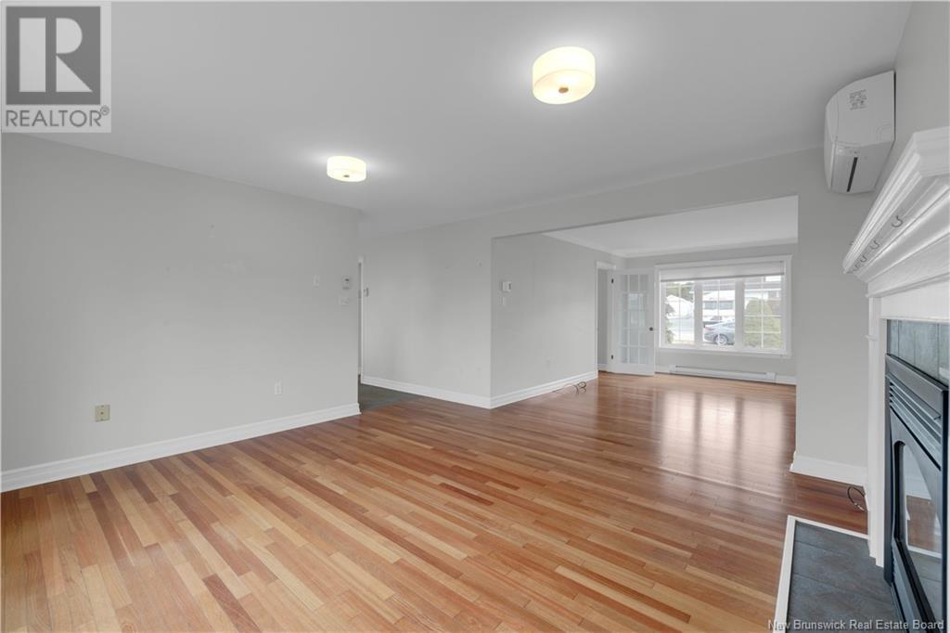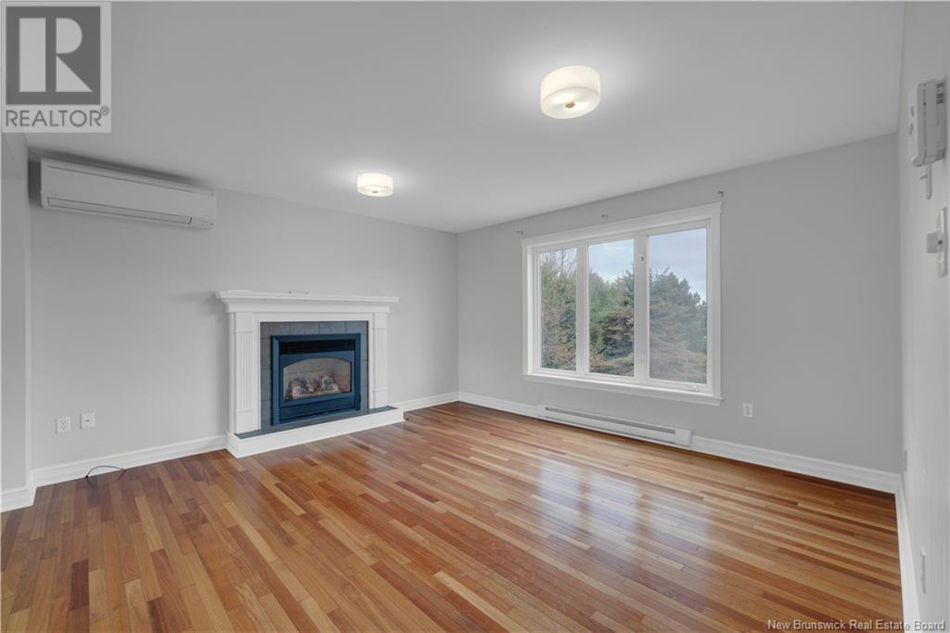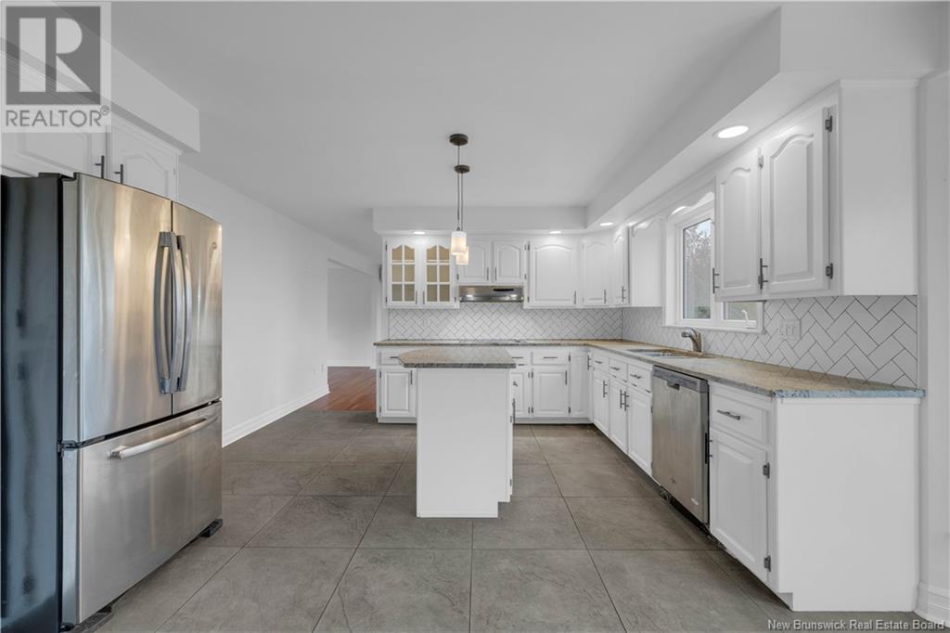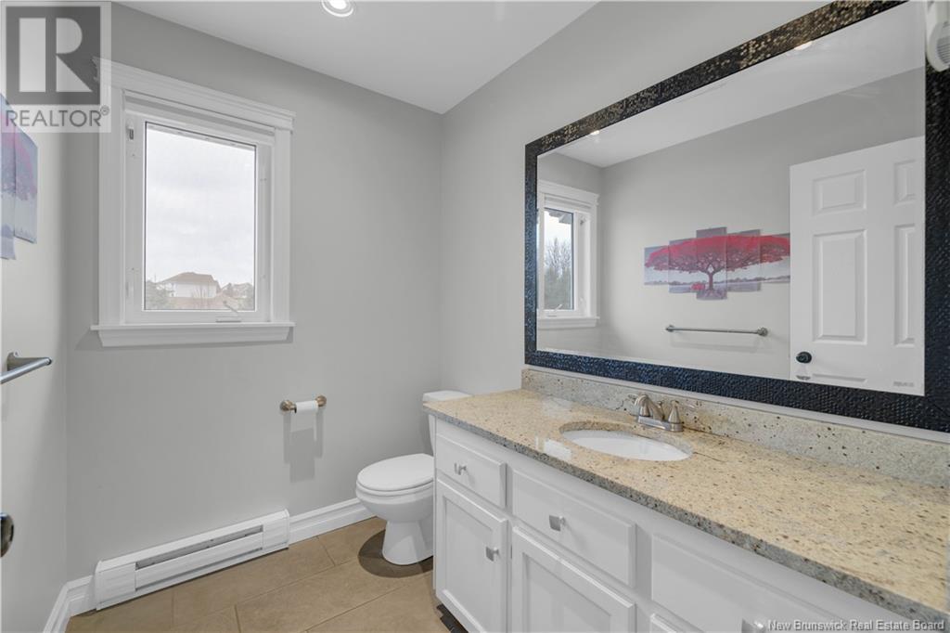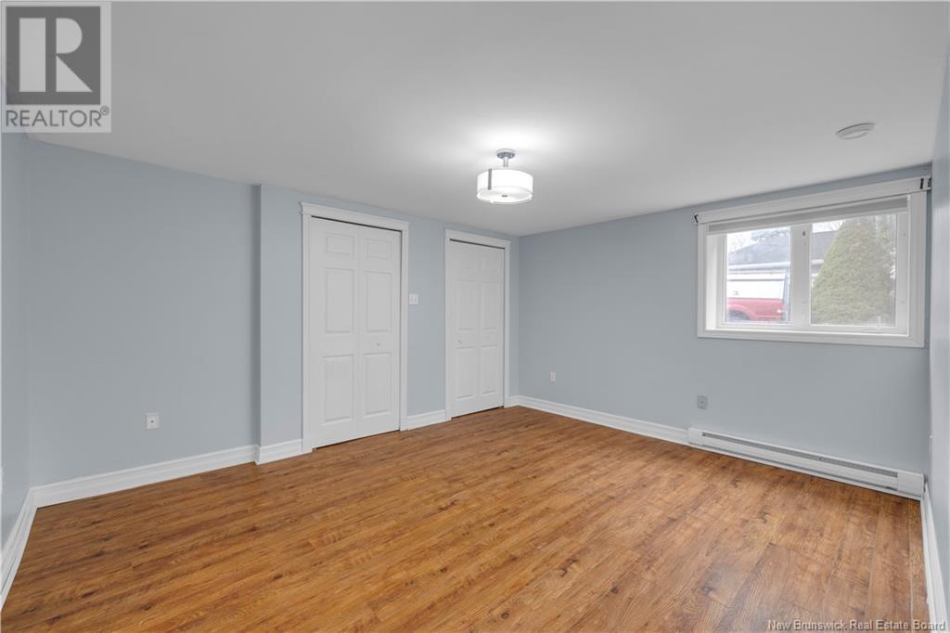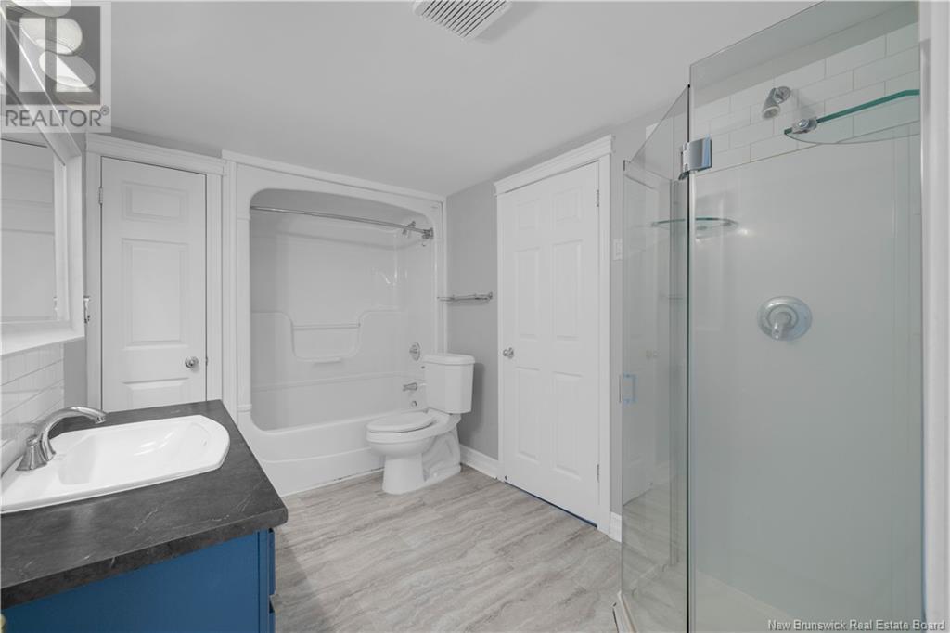8 Blanchard Lane Saint John, New Brunswick E2K 5K4
$679,900
Welcome to 8 Blanchard Lane, a home where thoughtful design and comfort come together seamlessly. Inside, youll find a warm and inviting space perfect for creating lasting memories. The modern kitchen, with its sleek stone countertops, is ideal for cooking family meals or entertaining friends. The open-concept living and dining areas provide room to gather, while the primary suite, complete with a walk-in closet and a serene ensuite, offers a private retreat. Additional bedrooms and updated baths ensure comfort, and with washer and dryer hookups on both the main floor and basement, convenience is built in. The fully finished lower level, featuring a full kitchen, large bedroom, office, cozy living area, and luxurious dual-shower bathroom, is perfect for extended family, guests, or rental income. The oversized 23'3"" by 25'6"" double attached garage is not only practical for vehicles but also ideal for hobbies or extra storage. Outside, the fully fenced yard and two spacious decks provide the perfect spots for relaxing with morning coffee, hosting barbecues, or enjoying the outdoors in privacy. With a spacious paved driveway and a beautifully landscaped lot, this home offers so much to love. Dont miss the chance to make 8 Blanchard Lane your ownschedule your showing today! (id:55272)
Open House
This property has open houses!
2:00 pm
Ends at:4:00 pm
Hosted by Joel McElhinney and Kumar Vissamsetty
Property Details
| MLS® Number | NB109590 |
| Property Type | Single Family |
| Features | Balcony/deck/patio |
Building
| BathroomTotal | 4 |
| BedroomsAboveGround | 3 |
| BedroomsBelowGround | 1 |
| BedroomsTotal | 4 |
| ArchitecturalStyle | 2 Level |
| ConstructedDate | 1998 |
| CoolingType | Heat Pump |
| ExteriorFinish | Vinyl |
| FlooringType | Carpeted, Ceramic, Laminate, Tile, Wood |
| FoundationType | Concrete |
| HalfBathTotal | 1 |
| HeatingFuel | Electric, Propane |
| HeatingType | Baseboard Heaters, Heat Pump |
| SizeInterior | 1989 Sqft |
| TotalFinishedArea | 2856 Sqft |
| Type | House |
| UtilityWater | Municipal Water |
Parking
| Attached Garage | |
| Garage |
Land
| AccessType | Year-round Access |
| Acreage | No |
| LandscapeFeatures | Landscaped |
| Sewer | Municipal Sewage System |
| SizeIrregular | 17189 |
| SizeTotal | 17189 Sqft |
| SizeTotalText | 17189 Sqft |
Rooms
| Level | Type | Length | Width | Dimensions |
|---|---|---|---|---|
| Second Level | 4pc Bathroom | 5'3'' x 11'2'' | ||
| Second Level | Bedroom | 10'3'' x 12'2'' | ||
| Second Level | Bedroom | 10'3'' x 12'1'' | ||
| Second Level | Other | 8'0'' x 4'11'' | ||
| Second Level | Primary Bedroom | 11'0'' x 18'10'' | ||
| Basement | Utility Room | 12'4'' x 20'10'' | ||
| Basement | 4pc Bathroom | 11'10'' x 7'4'' | ||
| Basement | Bedroom | 14'2'' x 12'0'' | ||
| Basement | Living Room | 13'10'' x 14'3'' | ||
| Basement | Kitchen | 15'2'' x 13'11'' | ||
| Basement | Office | 7'9'' x 8'0'' | ||
| Main Level | Dining Room | 10'3'' x 12'11'' | ||
| Main Level | Foyer | 11'5'' x 9'1'' | ||
| Main Level | Living Room | 11'0'' x 28'10'' | ||
| Main Level | Kitchen | 18'6'' x 13'8'' | ||
| Main Level | 2pc Bathroom | 7'1'' x 5'7'' | ||
| Main Level | Mud Room | 19'5'' x 5'11'' |
https://www.realtor.ca/real-estate/27675862/8-blanchard-lane-saint-john
Interested?
Contact us for more information
Robert Dipiero
Salesperson
1020 Rothesay Road
Saint John, New Brunswick E2H 2H8
Shabahat Shakeel
Salesperson
1020 Rothesay Road
Saint John, New Brunswick E2H 2H8







