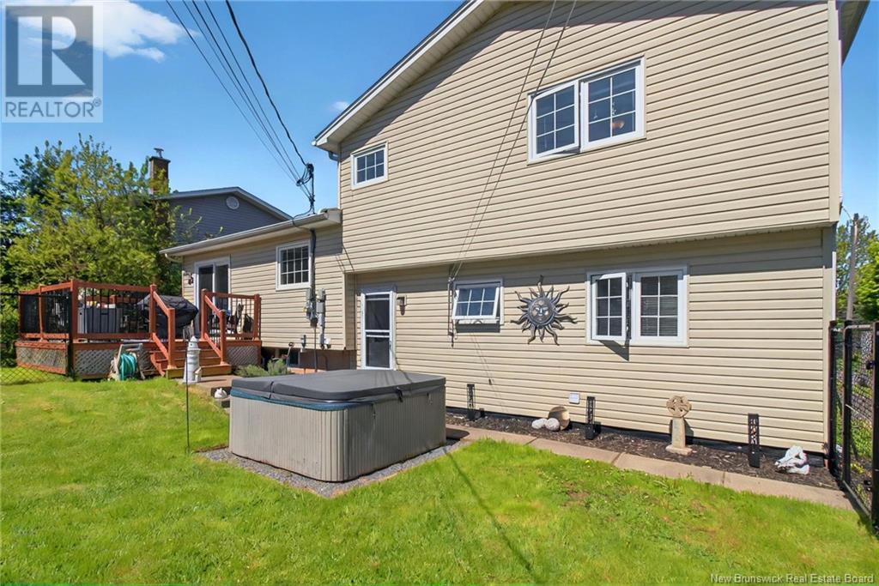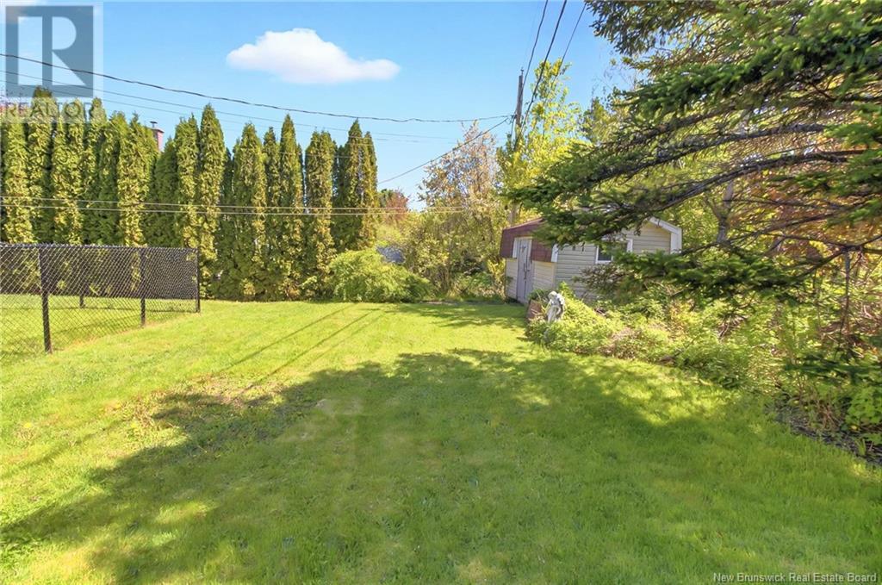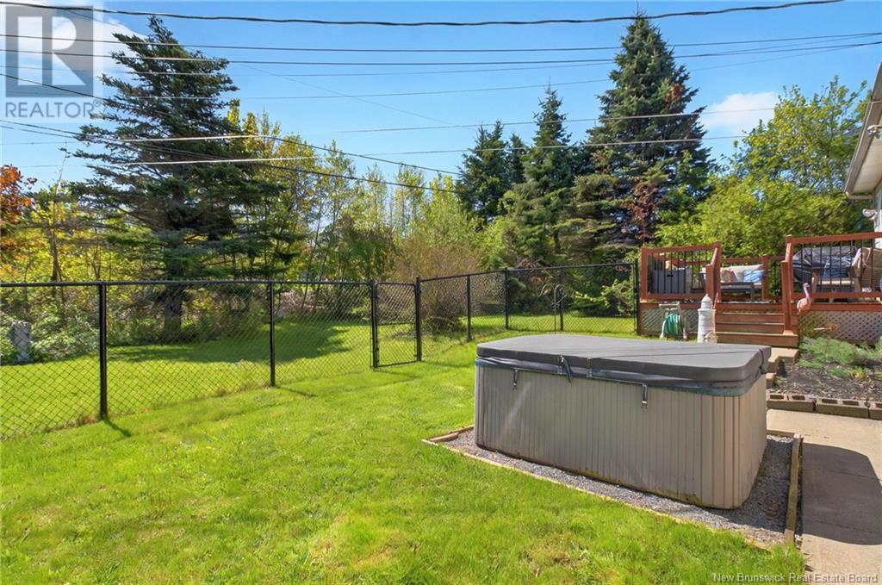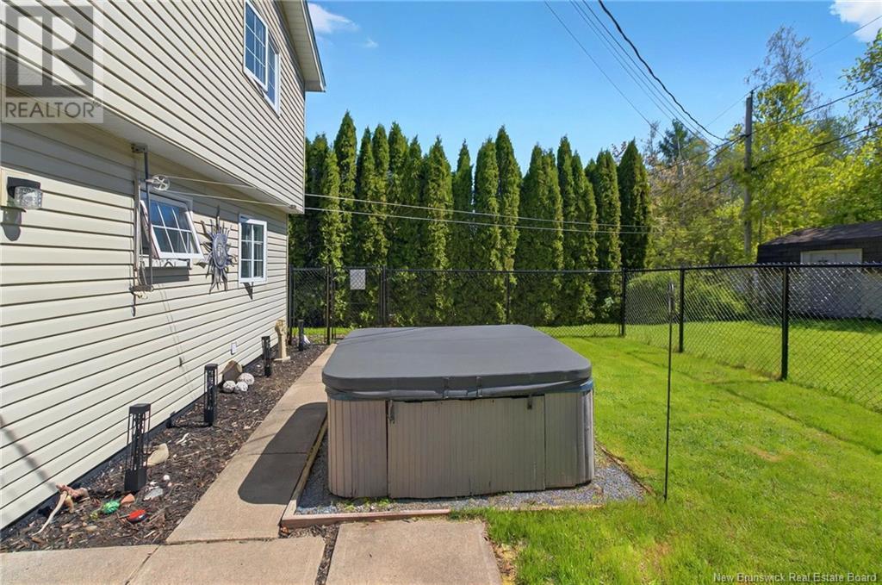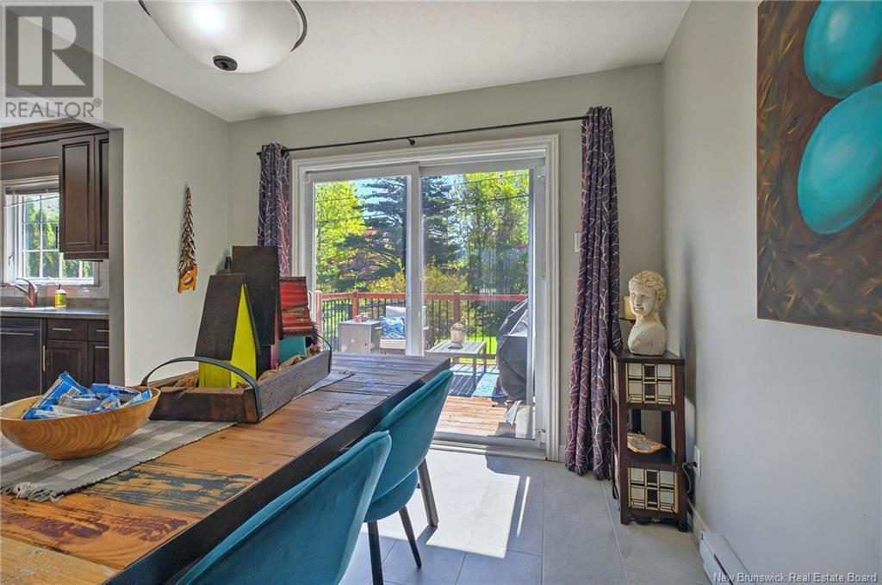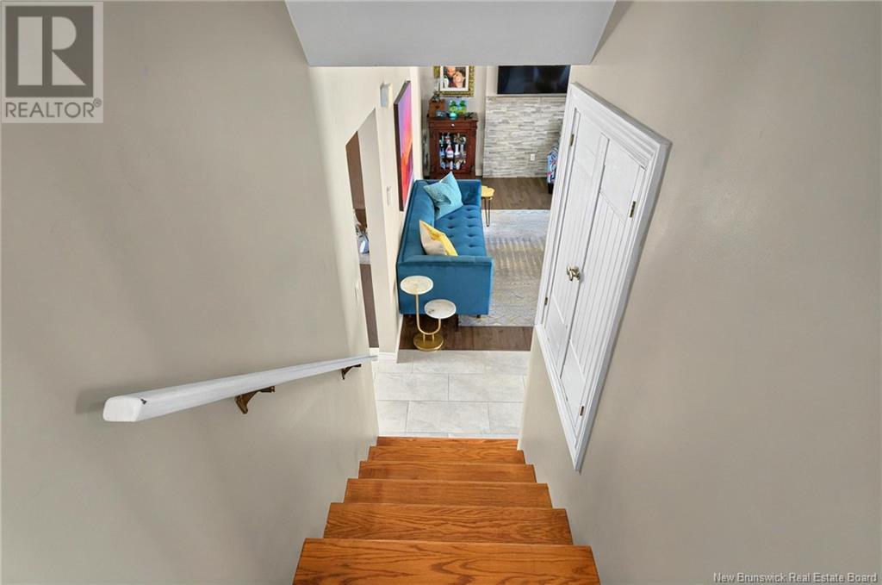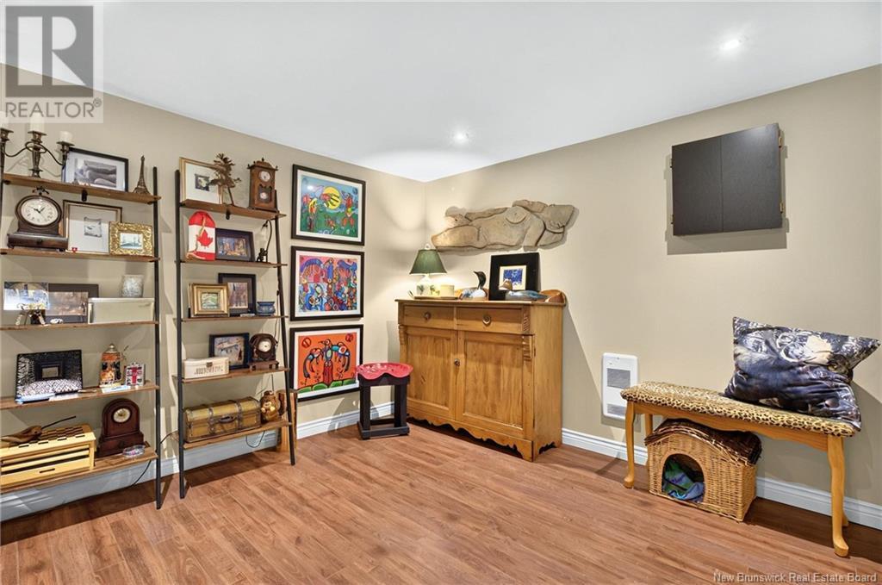79 Fieldcrest Moncton, New Brunswick E1G 1T1
$399,900
*** BEAUTIFUL PRIVATE YARD // 3 BEDROOMS and 2 BATHROOMS //GREAT NEIGHBORHOOD// MINUTES FROM SHOPPING AREAS*** Welcome to 79 Fieldcrest, in Moncton NB!>>>>>> This MOVE-IN READY 4-level split home includes: an updated kitchen with an open dining area, a SEPARATE LAUNDRY ROOM and an ATTACHED GARAGE. >>>>>>> The property includes: a hot tub and a nice sized deck. The private yard includes many types of trees, a recently FENCED PORTION and a good-sized shed! The property is less than 1 kilometer from many shopping options, including restaurants, a coffee shop and a drug store. And the property is about a 5 MINUTE WALK from MAPLETON PARK! Book your visit today! (id:55272)
Property Details
| MLS® Number | NB119441 |
| Property Type | Single Family |
| Features | Balcony/deck/patio |
| Structure | Shed |
Building
| BathroomTotal | 2 |
| BedroomsAboveGround | 3 |
| BedroomsTotal | 3 |
| ArchitecturalStyle | 4 Level |
| BasementType | Full |
| ExteriorFinish | Brick, Vinyl |
| FlooringType | Laminate, Tile, Hardwood |
| FoundationType | Concrete |
| HalfBathTotal | 1 |
| HeatingType | Baseboard Heaters |
| SizeInterior | 1273 Sqft |
| TotalFinishedArea | 1733 Sqft |
| Type | House |
| UtilityWater | Municipal Water |
Parking
| Attached Garage | |
| Garage |
Land
| AccessType | Year-round Access, Road Access |
| Acreage | No |
| LandscapeFeatures | Landscaped |
| Sewer | Municipal Sewage System |
| SizeIrregular | 688 |
| SizeTotal | 688 M2 |
| SizeTotalText | 688 M2 |
Rooms
| Level | Type | Length | Width | Dimensions |
|---|---|---|---|---|
| Second Level | 4pc Bathroom | X | ||
| Second Level | Bedroom | 13'4'' x 9'8'' | ||
| Second Level | Bedroom | 10'10'' x 10' | ||
| Second Level | Bedroom | 15'9'' x 11'2'' | ||
| Basement | Family Room | 20'8'' x 11'6'' | ||
| Main Level | Laundry Room | X | ||
| Main Level | 2pc Bathroom | X | ||
| Main Level | Mud Room | X | ||
| Main Level | Living Room | 18'11'' x 11'3'' | ||
| Main Level | Kitchen | 11'4'' x 11'1'' | ||
| Main Level | Dining Room | 11'3'' x 10' |
https://www.realtor.ca/real-estate/28382931/79-fieldcrest-moncton
Interested?
Contact us for more information
Serge Arsenault
Salesperson
37 Archibald Street
Moncton, New Brunswick E1C 5H8





