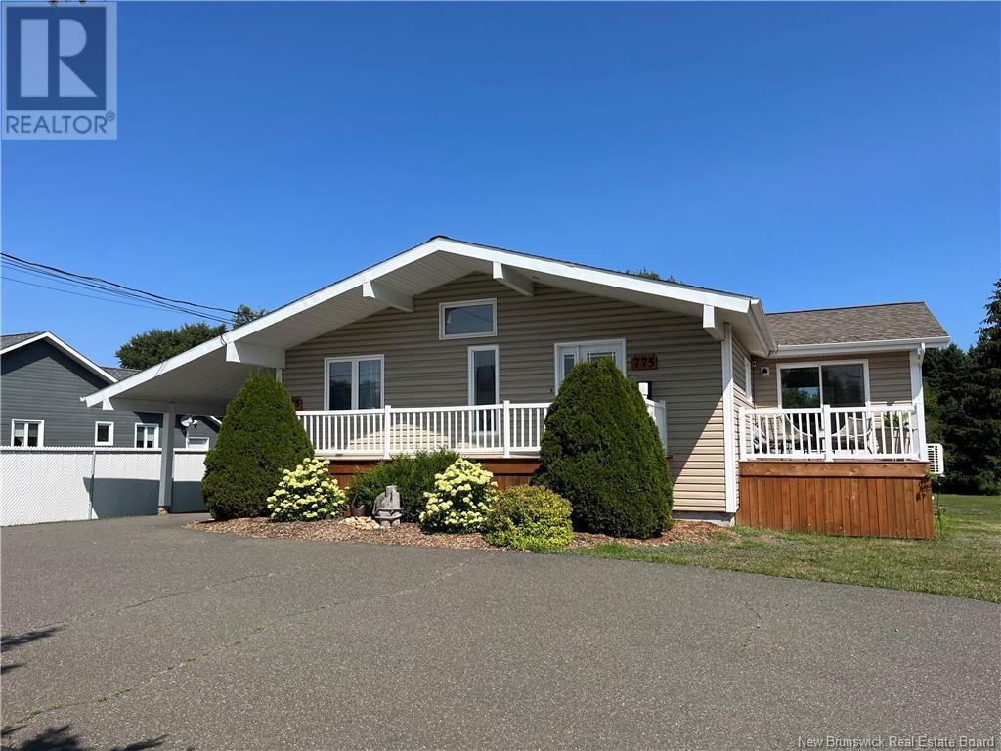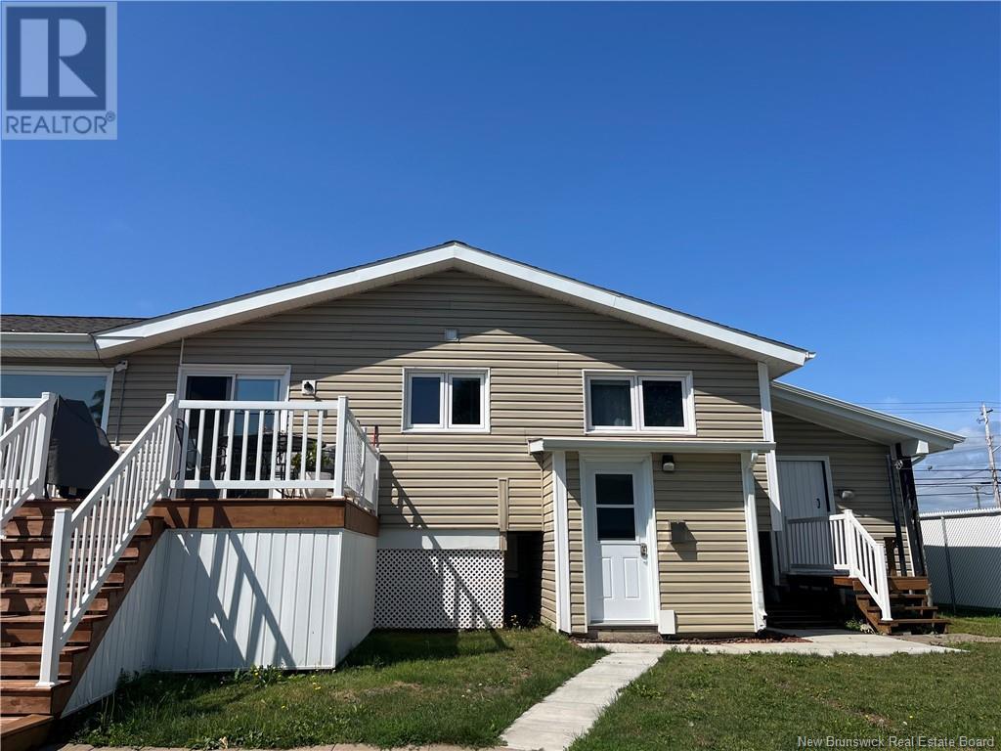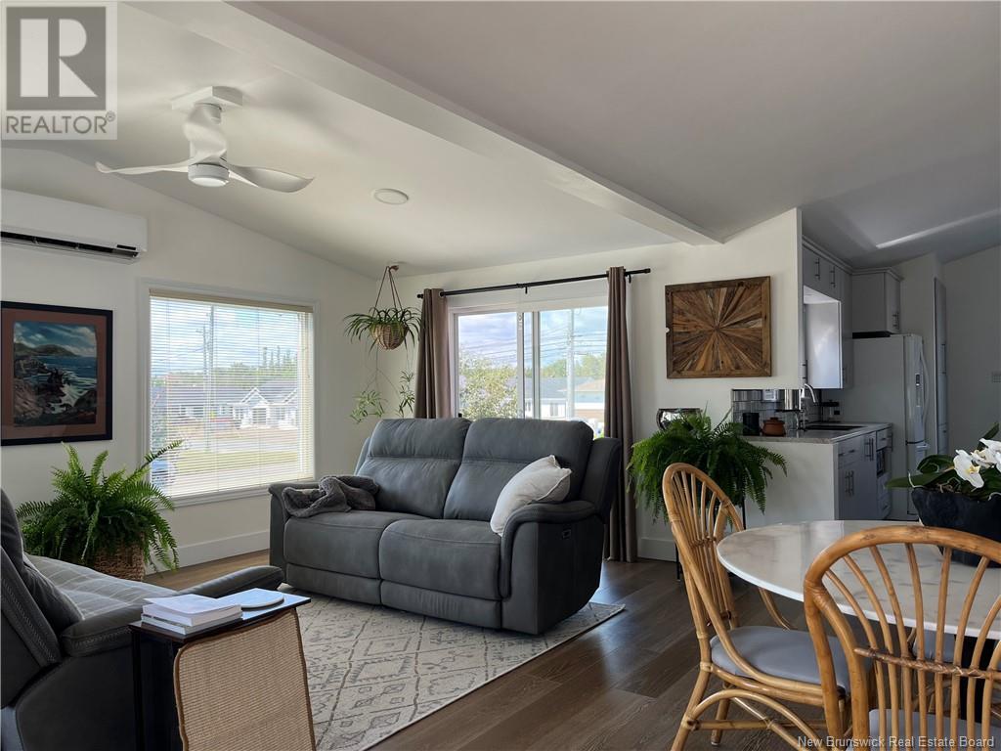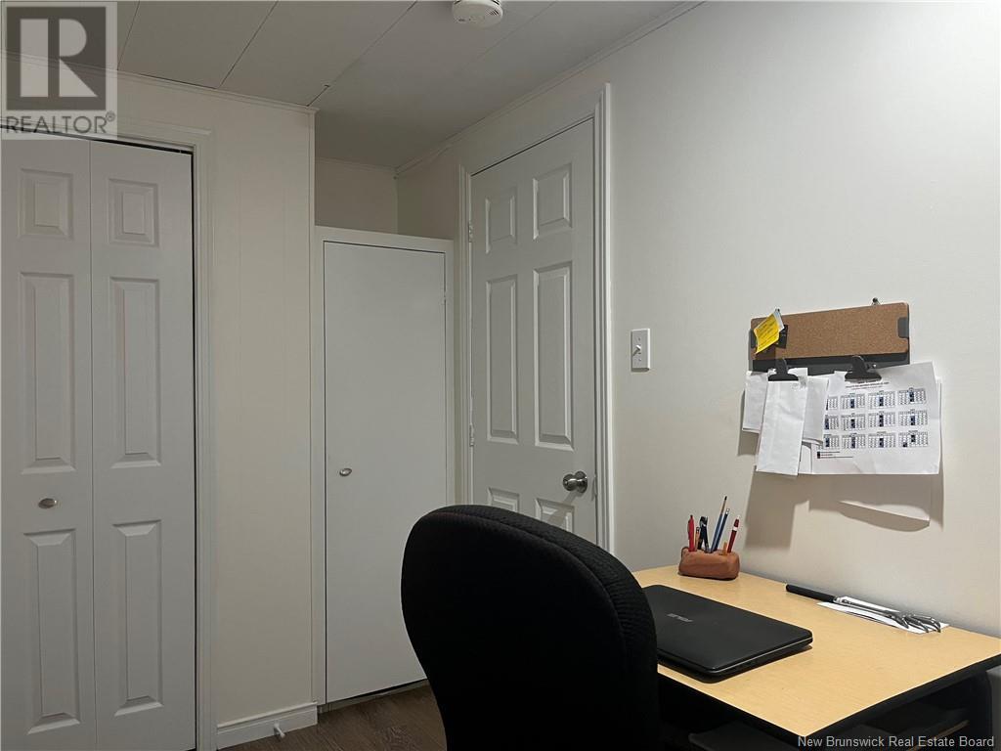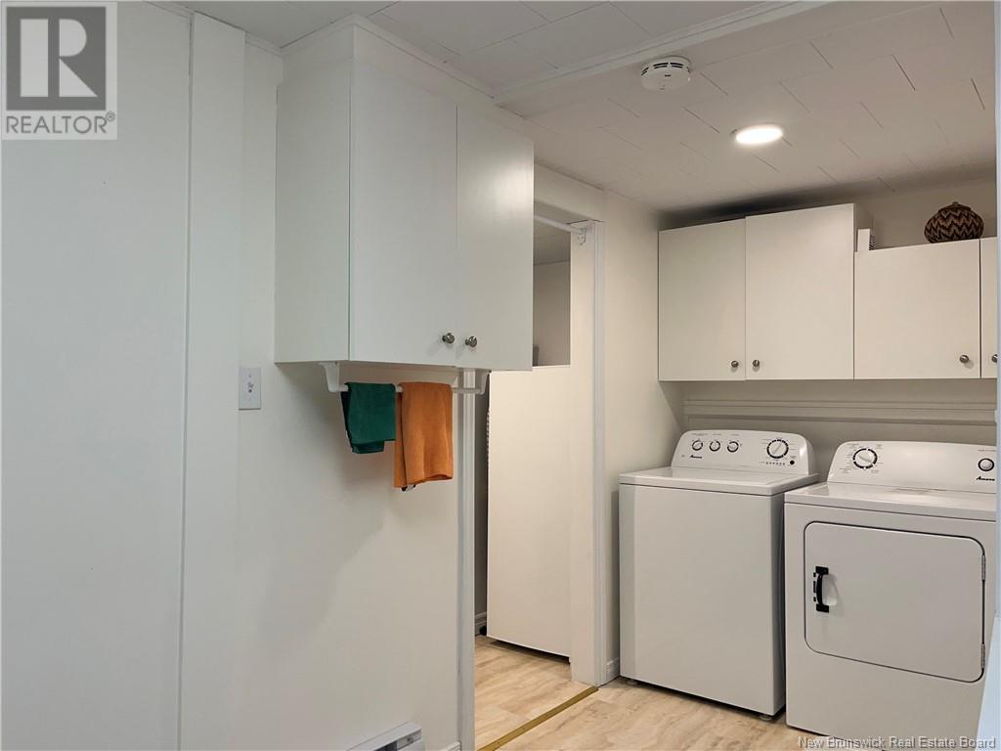775 Principale Beresford, New Brunswick E8K 1V8
$285,000
NEW PRICE!!SELLING BELOW APPRAISAL!!WOW!BEAUTIFUL RENOVATED OPEN CONCEPT OFFERS GORGEOUS KITCHEN WITH BIG ISLAND FOR EASY COOKING YOUR FAVORITE MEAL,LIVING AND DINING AREA IS VERY BRIGHT WITH LOTS OF WINDOWS AND CATHEDRAL CEILINGS.NEW FLOORING,MOLDINGS,(A LIST OF RENOVATIONS WILL BE PROVIDED TO THE BUYER),MAIN FLOOR OFFERS TWO GOOD SIZE BEDROOMS WITH LOTS OF STORAGE.BIG PANTRY.BASEMENT OFFERS A ONE BEDROOM APARTMENT AND ONE OFFICE ALSO RENOVATED WITH SEPERATE ENTRANCE.VERY SPACIOUS YARD .AS A BONUS YOU CAN ENJOY THE WALKING TRAIL A FEW MINUTES FROM YOUR HOUSE TO ENJOY THE NATURAL BEAUTY OF THE FOREST,THE RIVER AND THE SEA!!RARE FIND!CLOSE TO ALL AMNEMITIES AND CENTRALLY LOCATED.GARAGE OFFERS A WORK SHOP ALL FINISHED AND HEATED SO YOU CAN ENJOY DOING YOUR FAVORITE CRAFT!NO WARRANTY ON APPLIANCES.NEW PATIO IN THE FRONT AND BACK.note:you can use that basement ads a rental unit or part of your home. (id:55272)
Property Details
| MLS® Number | NB104359 |
| Property Type | Single Family |
| EquipmentType | None |
| Features | Balcony/deck/patio |
| RentalEquipmentType | None |
Building
| BathroomTotal | 2 |
| BedroomsAboveGround | 2 |
| BedroomsBelowGround | 2 |
| BedroomsTotal | 4 |
| ArchitecturalStyle | Bungalow |
| ConstructedDate | 1966 |
| CoolingType | Heat Pump |
| ExteriorFinish | Vinyl |
| FoundationType | Concrete |
| HeatingFuel | Electric |
| HeatingType | Baseboard Heaters, Heat Pump, See Remarks |
| StoriesTotal | 1 |
| SizeInterior | 1200 Sqft |
| TotalFinishedArea | 1200 Sqft |
| Type | House |
| UtilityWater | Municipal Water |
Parking
| Detached Garage |
Land
| AccessType | Road Access |
| Acreage | No |
| Sewer | Municipal Sewage System |
| SizeIrregular | 2810 |
| SizeTotal | 2810 M2 |
| SizeTotalText | 2810 M2 |
Rooms
| Level | Type | Length | Width | Dimensions |
|---|---|---|---|---|
| Basement | Bath (# Pieces 1-6) | X | ||
| Basement | Bedroom | 10'2'' x 9'5'' | ||
| Basement | Bedroom | 10'0'' x 12'11'' | ||
| Basement | Kitchen | 8'11'' x 9'11'' | ||
| Main Level | Primary Bedroom | 10'0'' x 15'1'' | ||
| Main Level | Bedroom | 14'10'' x 9'10'' | ||
| Main Level | Living Room | 12'2'' x 19'0'' | ||
| Main Level | Dining Room | 8'3'' x 14'8'' | ||
| Main Level | Kitchen | 12'5'' x 19'5'' |
https://www.realtor.ca/real-estate/27294741/775-principale-beresford
Interested?
Contact us for more information
Norma Pitre
Salesperson
280 Main St
Bathurst, New Brunswick E2A 1A8





