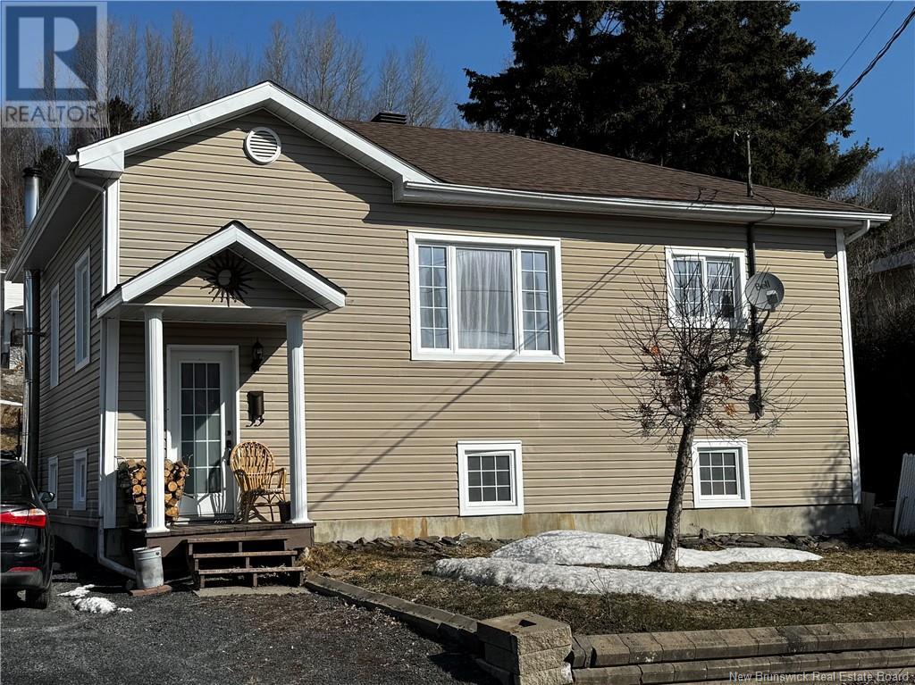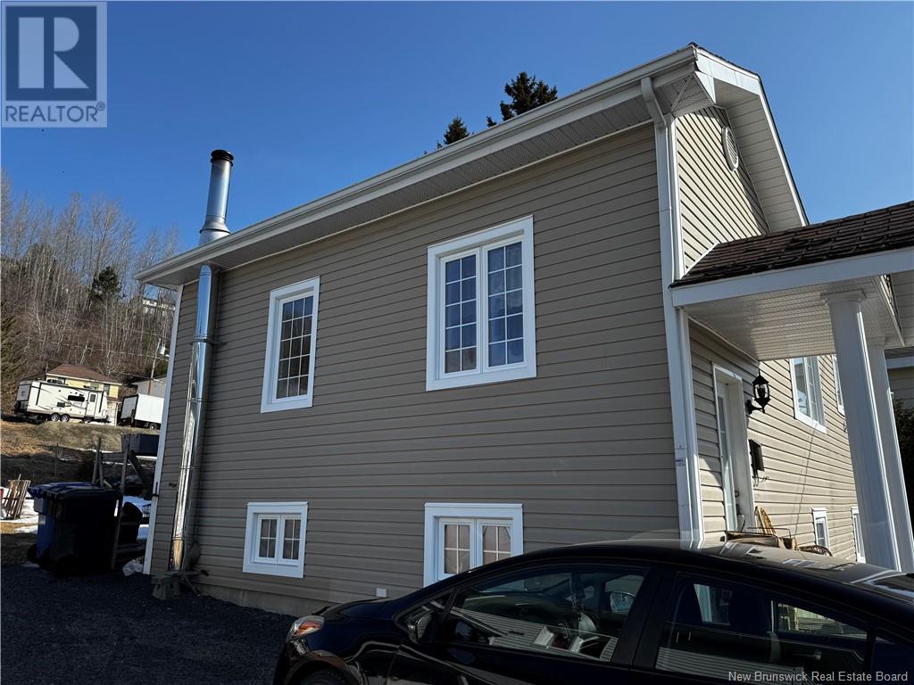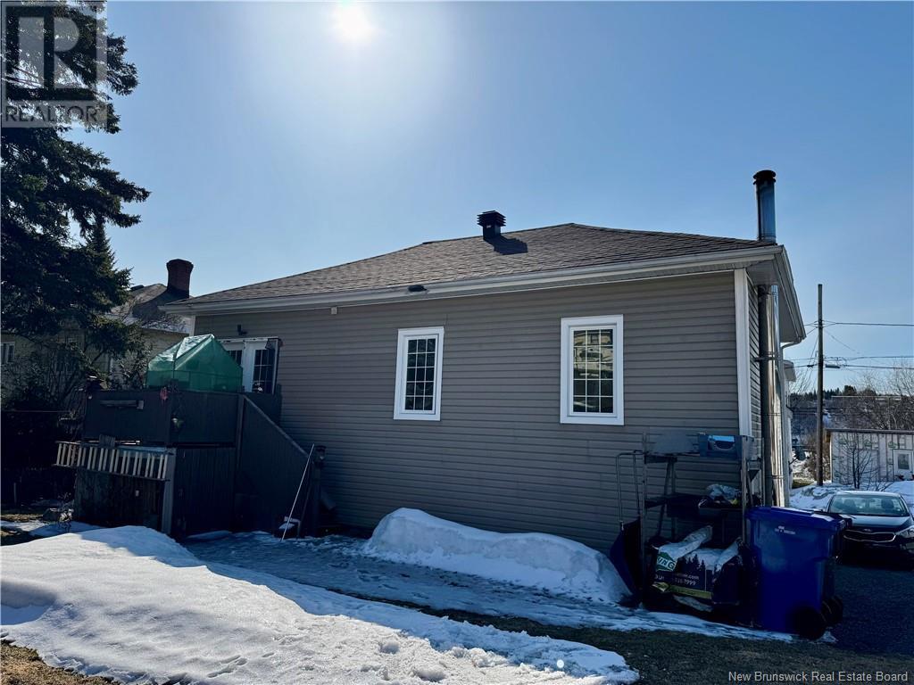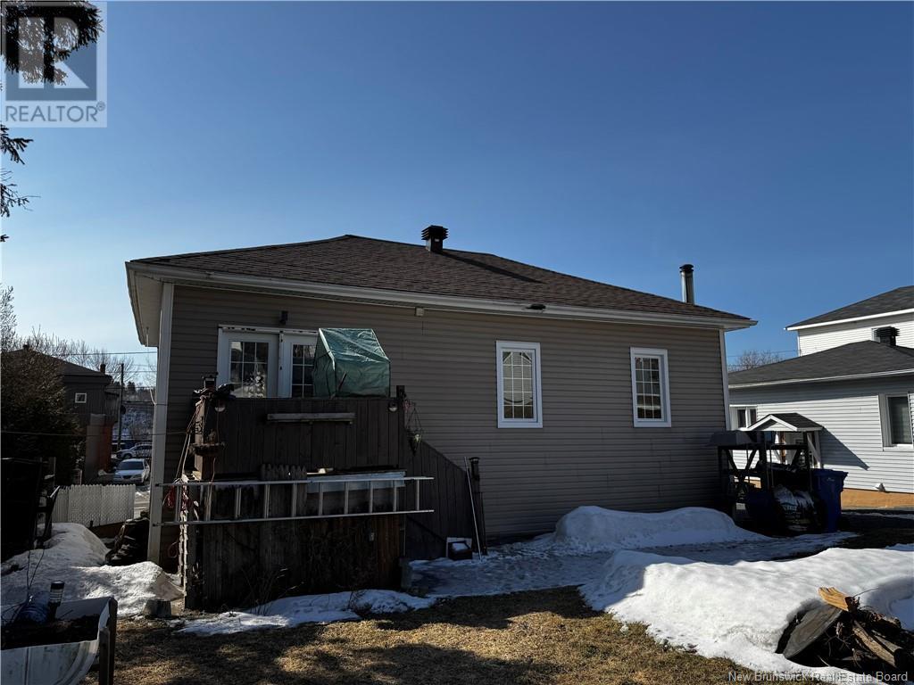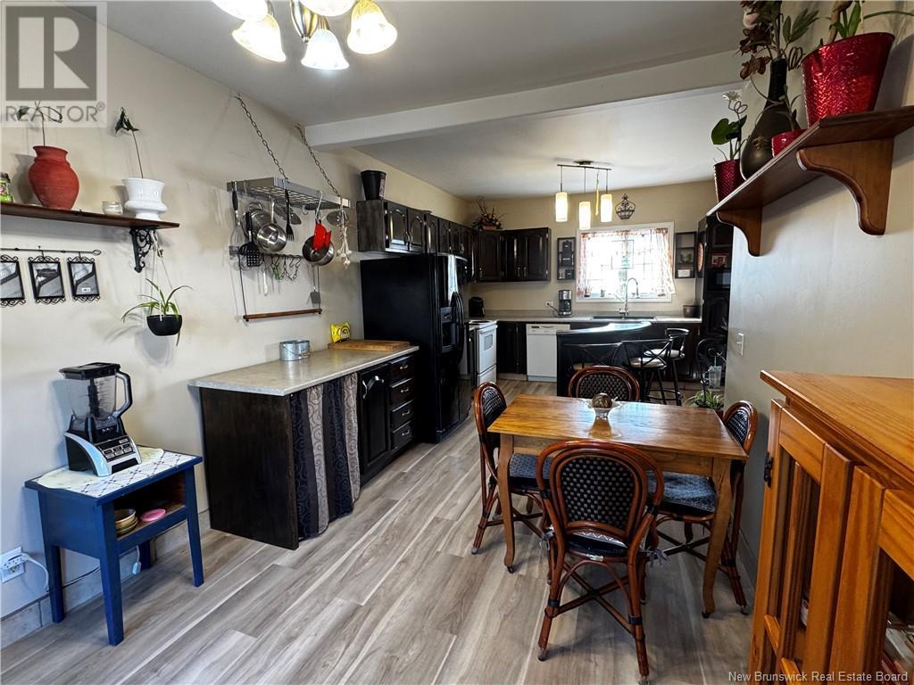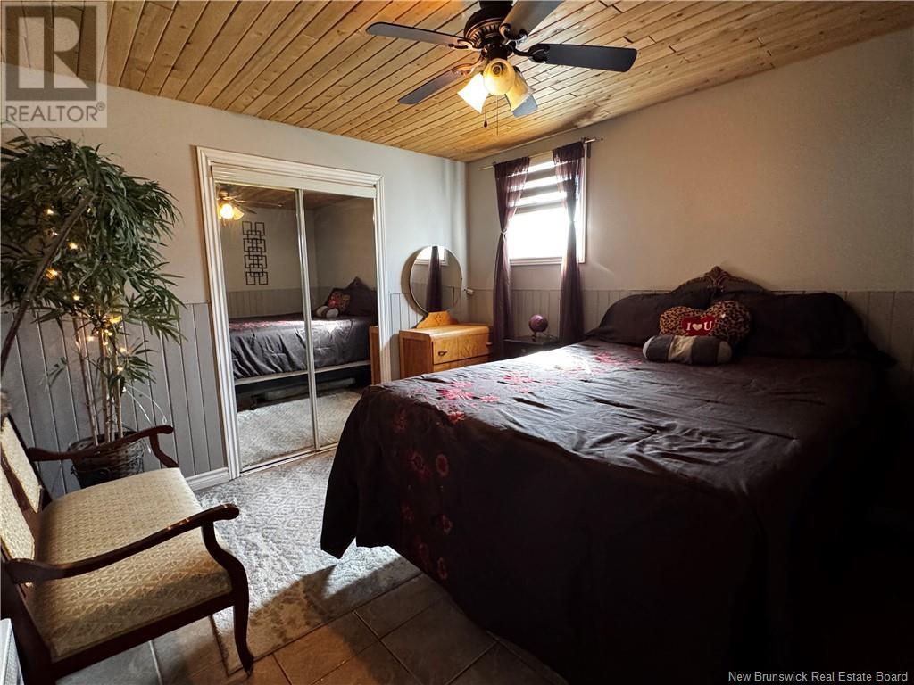77 Veniot Street Edmundston, New Brunswick E3V 1L3
3 Bedroom
1 Bathroom
950 sqft
Split Level Entry
Fireplace
Stove
Landscaped
$179,900
MAGNIFICENT FAMILY PROPERTY IN THE CITY. THREE (3) BEDROOMS, LARGE OPEN-CONCEPT KITCHEN AND LIVING ROOM. TASTEFULLY FINISHED BASEMENT, SEPARATE LAUNDRY ROOM, FAMILY LIVING ROOM IN THE BASEMENT, LARGE STORAGE ROOM FOR YOUR GARDEN STORAGE AND BEAUTIFUL BACKYARD. TAKE YOUR LUCK!!! (id:55272)
Property Details
| MLS® Number | NB115458 |
| Property Type | Single Family |
| Features | Level Lot |
| Structure | Shed |
Building
| BathroomTotal | 1 |
| BedroomsAboveGround | 2 |
| BedroomsBelowGround | 1 |
| BedroomsTotal | 3 |
| ArchitecturalStyle | Split Level Entry |
| BasementDevelopment | Finished |
| BasementType | Full (finished) |
| ExteriorFinish | Vinyl |
| FireplaceFuel | Wood |
| FireplacePresent | Yes |
| FireplaceType | Unknown |
| FlooringType | Ceramic |
| FoundationType | Concrete |
| HeatingFuel | Electric, Wood |
| HeatingType | Stove |
| SizeInterior | 950 Sqft |
| TotalFinishedArea | 1850 Sqft |
| Type | House |
| UtilityWater | Municipal Water |
Land
| AccessType | Year-round Access |
| Acreage | No |
| LandscapeFeatures | Landscaped |
| Sewer | Municipal Sewage System |
| SizeIrregular | 5700 |
| SizeTotal | 5700 Sqft |
| SizeTotalText | 5700 Sqft |
Rooms
| Level | Type | Length | Width | Dimensions |
|---|---|---|---|---|
| Basement | Other | 7'5'' x 7' | ||
| Basement | Laundry Room | 10' x 8' | ||
| Basement | Family Room | 24' x 12' | ||
| Basement | Primary Bedroom | 12' x 14' | ||
| Main Level | 5pc Bathroom | 7' x 9' | ||
| Main Level | Bedroom | 10' x 9' | ||
| Main Level | Bedroom | 11' x 10' | ||
| Main Level | Living Room | 14' x 16' | ||
| Main Level | Dining Room | 12' x 12' | ||
| Main Level | Kitchen | 12' x 12' |
https://www.realtor.ca/real-estate/28115266/77-veniot-street-edmundston
Interested?
Contact us for more information
Louise Carrier
Salesperson
Keller Williams Capital Realty (Edmundston)
59 Rue De L'eglise
Edmundston, New Brunswick
59 Rue De L'eglise
Edmundston, New Brunswick



