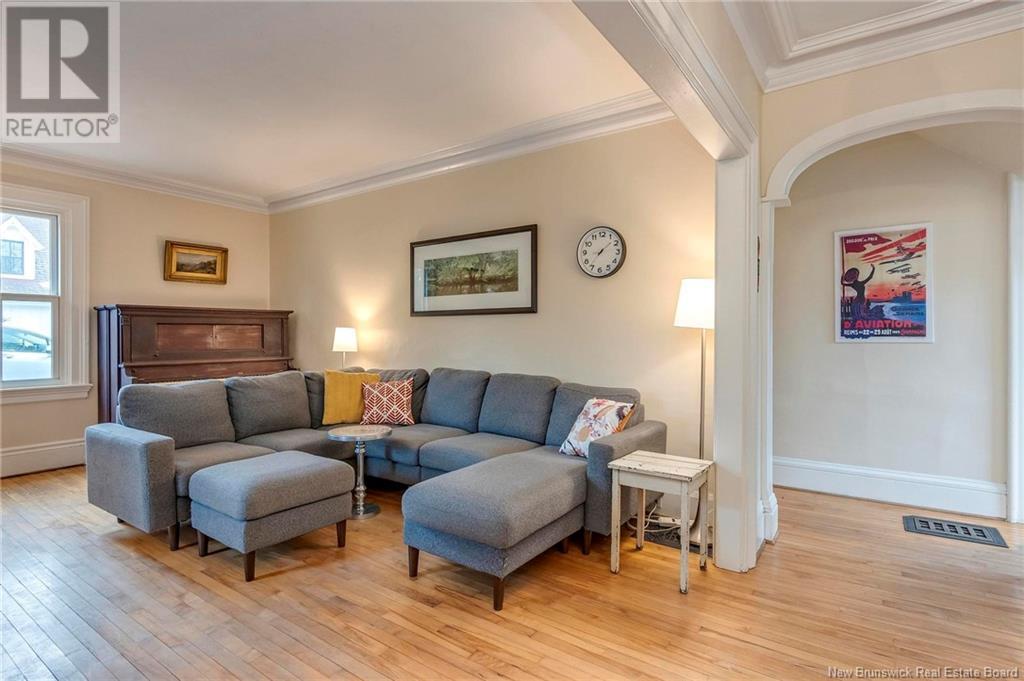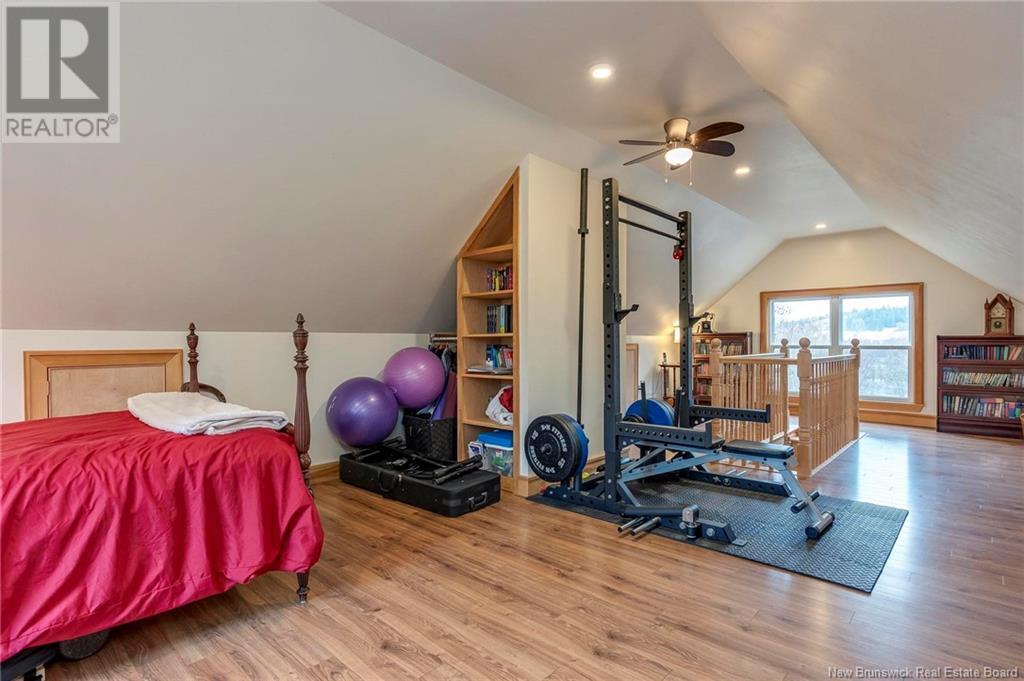77 St. Andrews Street Hampton, New Brunswick E5N 8H2
$479,500
Welcome to 77 St. Andrews Street! This spacious 2.5-storey century-old home is situated on the Kennebecasis River, right in the heart of Hampton. Close to schools, its ideal for a growing family and even offers potential for an in-law suite. This charming home features electric heat, three heat pumps, a jetted tub, some in-floor heating, and soaring ceilings. With plenty of living space, a spray-foamed basement for added efficiency, and a well-designed kitchen with quartz countertops, it seamlessly blends character with modern comfort. Enjoy abundant natural light, a formal dining room, and a private outdoor hot tub. Located in a highly sought-after waterfront setting, this family home is well worth a look! (id:55272)
Open House
This property has open houses!
2:00 pm
Ends at:4:00 pm
Open House hosted by Brittany Cramm - (506) 333-6331
Property Details
| MLS® Number | NB115235 |
| Property Type | Single Family |
| EquipmentType | Water Heater |
| Features | Sloping, Balcony/deck/patio |
| RentalEquipmentType | Water Heater |
| Structure | Shed |
| WaterFrontType | Waterfront On River |
Building
| BathroomTotal | 2 |
| BedroomsAboveGround | 6 |
| BedroomsTotal | 6 |
| CoolingType | Heat Pump |
| ExteriorFinish | Wood |
| FlooringType | Ceramic, Laminate, Wood |
| FoundationType | Concrete, Stone |
| HalfBathTotal | 1 |
| HeatingFuel | Electric |
| HeatingType | Forced Air, Heat Pump, Radiant Heat |
| SizeInterior | 3000 Sqft |
| TotalFinishedArea | 3000 Sqft |
| Type | House |
| UtilityWater | Drilled Well, Well |
Land
| AccessType | Year-round Access |
| Acreage | Yes |
| LandscapeFeatures | Landscaped |
| Sewer | Municipal Sewage System |
| SizeIrregular | 43809 |
| SizeTotal | 43809 Sqft |
| SizeTotalText | 43809 Sqft |
Rooms
| Level | Type | Length | Width | Dimensions |
|---|---|---|---|---|
| Second Level | Bedroom | 13'4'' x 11'8'' | ||
| Second Level | Bath (# Pieces 1-6) | 7'5'' x 7'1'' | ||
| Second Level | Bedroom | 11'5'' x 10'7'' | ||
| Second Level | Bedroom | 11'5'' x 10'6'' | ||
| Second Level | Bedroom | 13'10'' x 10'6'' | ||
| Second Level | Primary Bedroom | 22'4'' x 14'5'' | ||
| Third Level | Bedroom | 31'1'' x 19'1'' | ||
| Main Level | Kitchen | 11'5'' x 11' | ||
| Main Level | Family Room | 16'10'' x 14'7'' | ||
| Main Level | Bath (# Pieces 1-6) | 4'7'' x 4'5'' | ||
| Main Level | Other | 8' x 5'10'' | ||
| Main Level | Living Room | 17'1'' x 14' | ||
| Main Level | Other | 3'5'' x 3'1'' | ||
| Main Level | Dining Room | 17' x 15'1'' |
https://www.realtor.ca/real-estate/28101468/77-st-andrews-street-hampton
Interested?
Contact us for more information
Tim Somerville
Salesperson
71 Paradise Row
Saint John, New Brunswick E2K 3H6
Brittany Cramm
Salesperson
71 Paradise Row
Saint John, New Brunswick E2K 3H6





















































