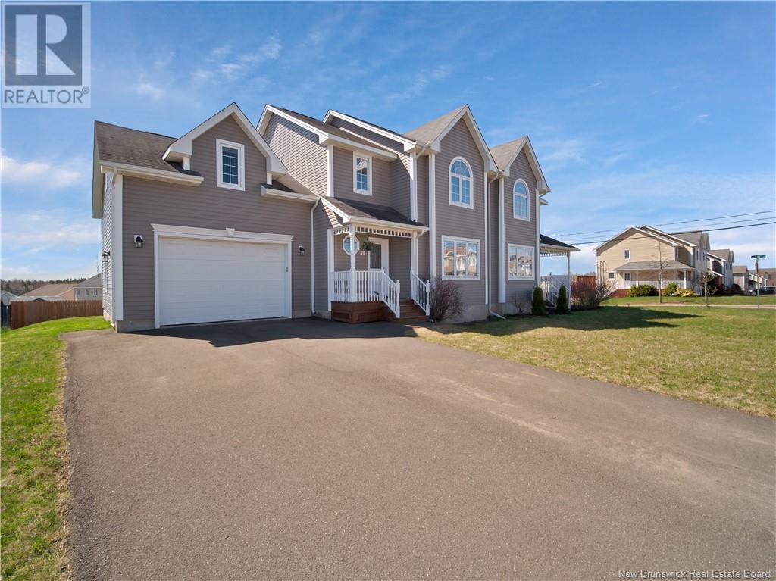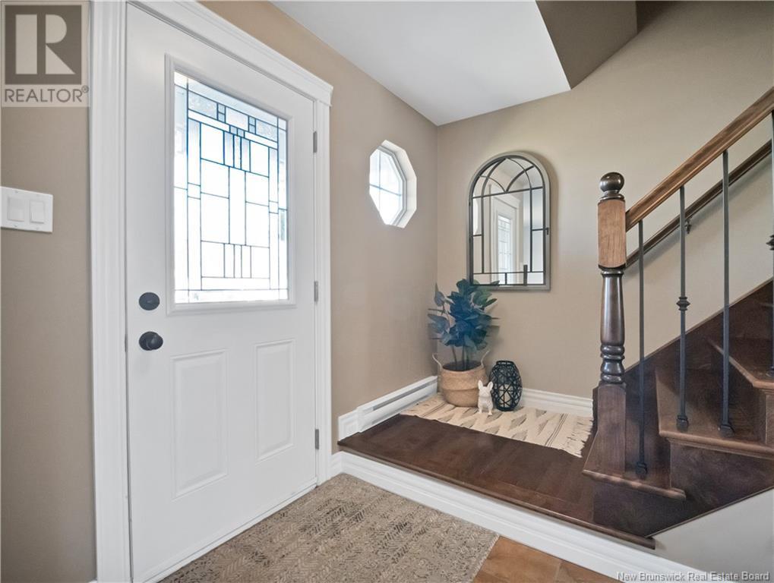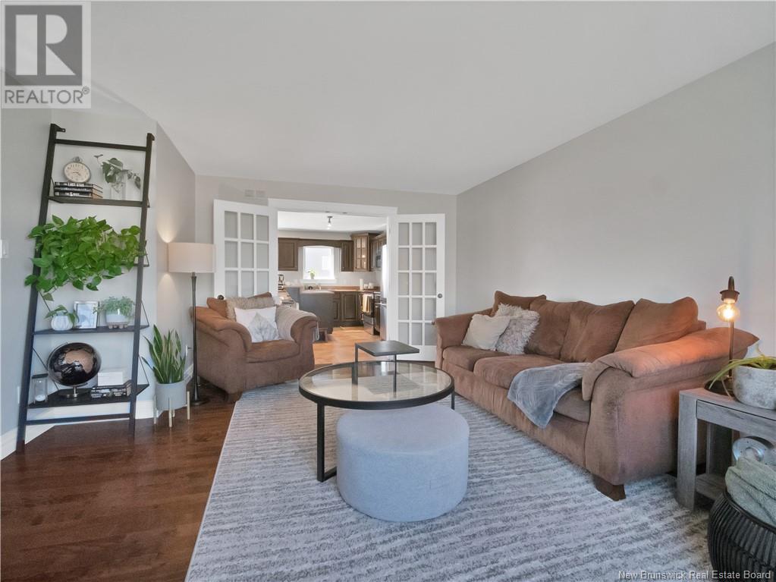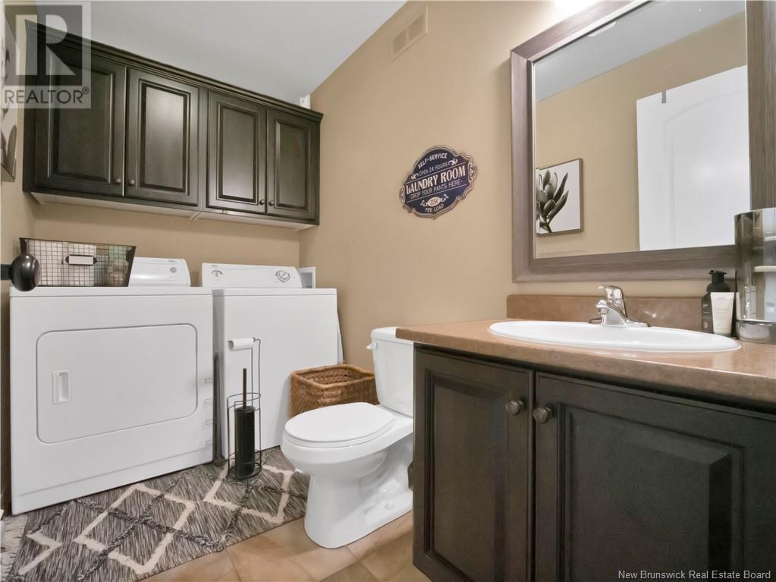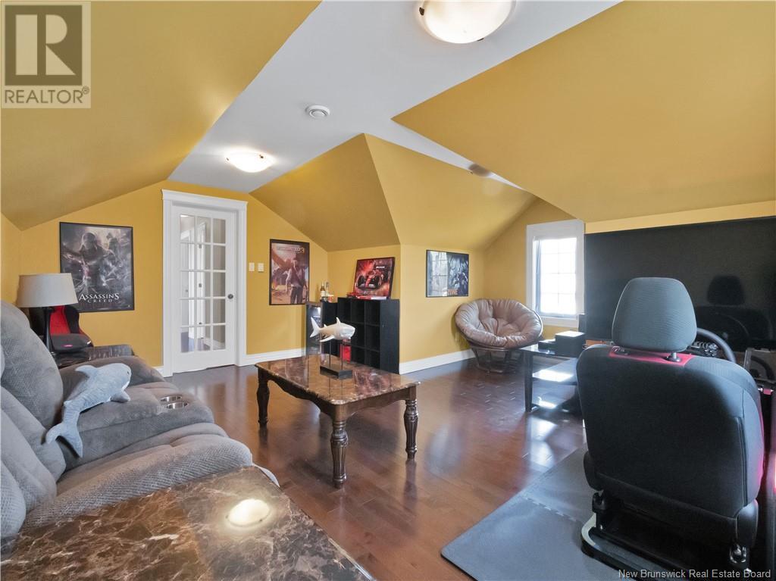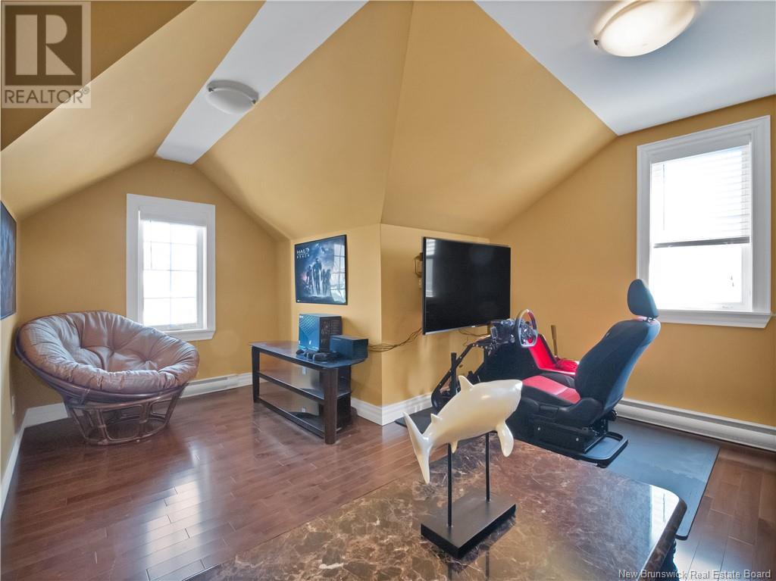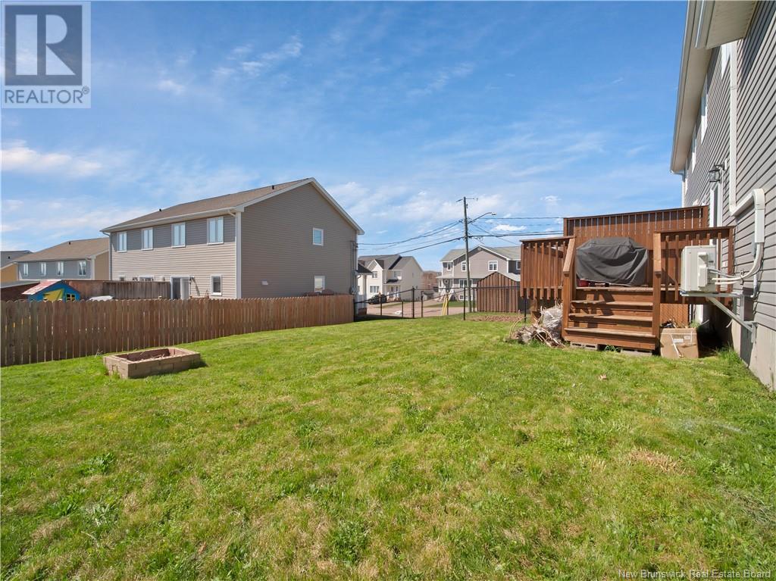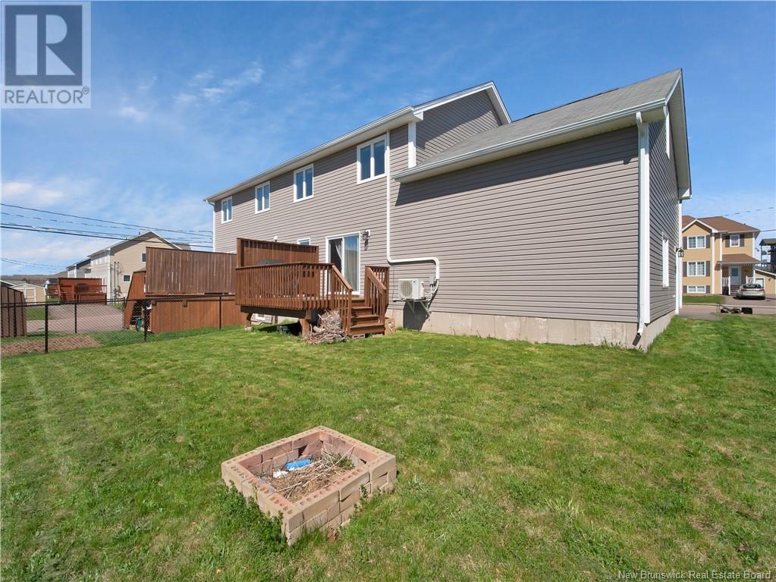76 Stillwater Moncton, New Brunswick E1E 0C6
$439,900
Ideally located with easy access to shopping and brand-new schools, this home checks all the boxes for family living. Hardwood and ceramic flooring flow throughout the main level. Upstairs, you'll find three spacious bedrooms, including a generously sized primary suite. The bonus room above the garage offers excellent flexibility perfect for a home office, gym, or playroom. The main floor features a bright and functional layout with a kitchen, living room, dining area, and convenient main-floor laundry. A mini split heat pump ensures energy-efficient heating and cooling year-round. All appliances are included, making your move-in seamless and stress-free. The basement is unfinished with a plumbing rough-in, giving you the opportunity to add value and customize the space to your needs. (id:55272)
Property Details
| MLS® Number | NB117403 |
| Property Type | Single Family |
| Features | Balcony/deck/patio |
Building
| BathroomTotal | 2 |
| BedroomsAboveGround | 3 |
| BedroomsTotal | 3 |
| ArchitecturalStyle | 2 Level |
| CoolingType | Heat Pump |
| ExteriorFinish | Vinyl |
| FlooringType | Ceramic, Hardwood |
| FoundationType | Concrete |
| HalfBathTotal | 1 |
| HeatingType | Baseboard Heaters, Heat Pump |
| SizeInterior | 1800 Sqft |
| TotalFinishedArea | 1800 Sqft |
| Type | House |
| UtilityWater | Municipal Water |
Parking
| Attached Garage | |
| Garage |
Land
| AccessType | Year-round Access |
| Acreage | No |
| LandscapeFeatures | Landscaped |
| Sewer | Municipal Sewage System |
| SizeIrregular | 482 |
| SizeTotal | 482 M2 |
| SizeTotalText | 482 M2 |
Rooms
| Level | Type | Length | Width | Dimensions |
|---|---|---|---|---|
| Second Level | Bonus Room | 17'0'' x 17'0'' | ||
| Second Level | Bedroom | 9'8'' x 9'7'' | ||
| Second Level | Bedroom | 9'8'' x 9'7'' | ||
| Second Level | Primary Bedroom | 14'0'' x 18'0'' | ||
| Second Level | 4pc Bathroom | X | ||
| Main Level | Living Room | 14'0'' x 18' | ||
| Main Level | Foyer | X | ||
| Main Level | 2pc Bathroom | X | ||
| Main Level | Kitchen | 10'0'' x 14'0'' | ||
| Main Level | Dining Room | 7'0'' x 14'0'' |
https://www.realtor.ca/real-estate/28250409/76-stillwater-moncton
Interested?
Contact us for more information
Devon Ramsay
Salesperson
123 Halifax St Suite 600
Moncton, New Brunswick E1C 9R6



