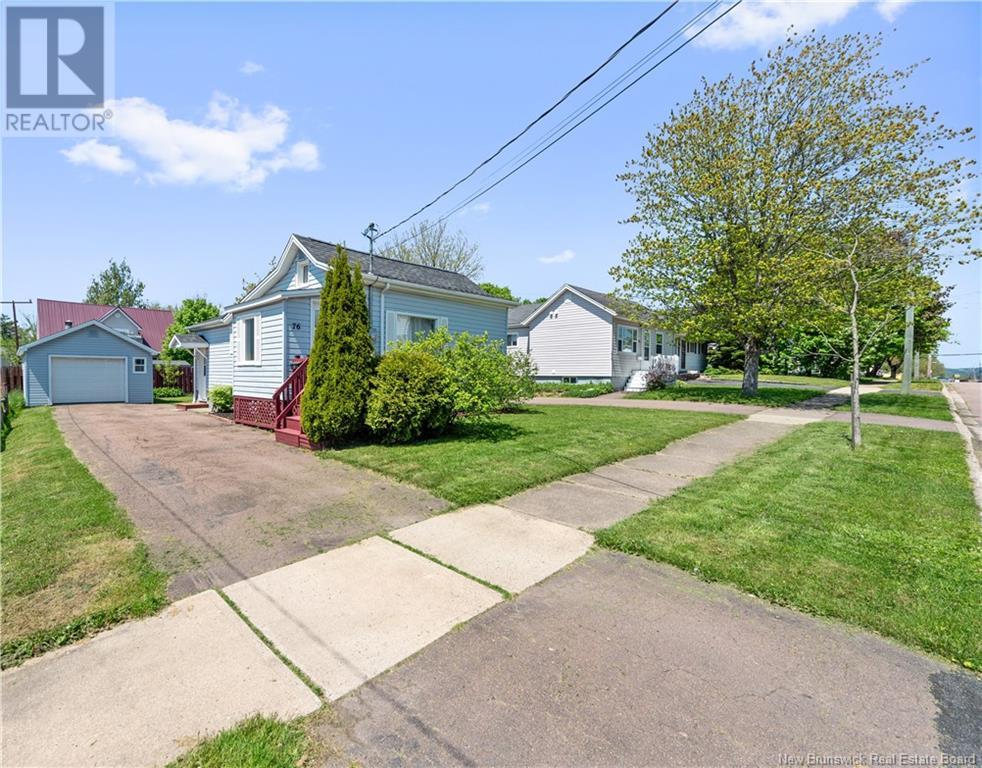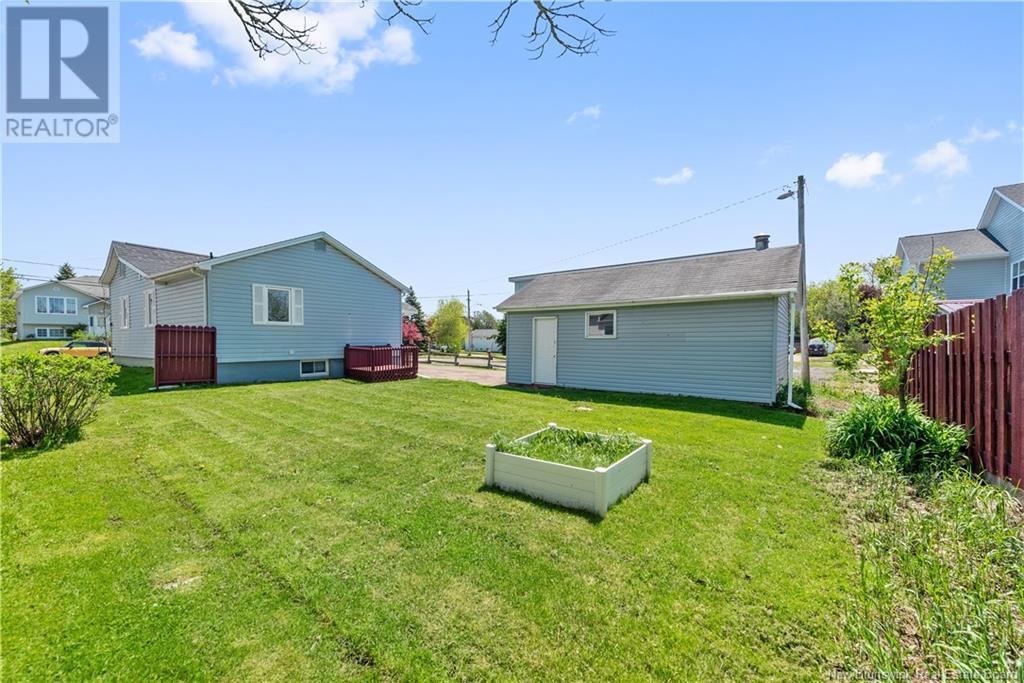76 Atkinson Avenue Moncton, New Brunswick E1C 7S5
$199,900
Located in a central area of Moncton, this tidy and inviting home has been lovingly maintained over the past six years. The property features a beautifully landscaped yard with flowering shrubs and garden beds that add a splash of color throughout the seasons. Inside, you're welcomed by a spacious entryway that opens into a bright living room with classic parquet flooring and a large window that brings in generous natural light. The eat-in kitchen offers plenty of cabinet storage and ample counter space, making it both practical and great for daily living. The main level includes a roomy primary bedroom, a second bedroom ideal for guests or a home office, and a full 4-piece bath. Downstairs, a finished 15' x 10' room offers flexibility whether you need a rec room, hobby space, or a non-conforming bedroom. The basement also features a laundry area and substantial storage. The home includes a 200 amp breaker panel, with an additional 100 amp panel in the garage. According to the previous owners, the roof shingles and panels are approximately 11 years old, the furnace approximately 10 years old, and the washer and dryer were replaced about six years ago. The current owners added a ductless mini split in 2022 for added comfort and upgraded some plumbing in the bathroom and kitchen. If you're looking for a move-in ready home with smart updates and solid value, 76 Atkinson Avenue is well worth a look. (id:55272)
Property Details
| MLS® Number | NB119543 |
| Property Type | Single Family |
| EquipmentType | Water Heater |
| RentalEquipmentType | Water Heater |
Building
| BathroomTotal | 1 |
| BedroomsAboveGround | 2 |
| BedroomsTotal | 2 |
| ConstructedDate | 1965 |
| CoolingType | Heat Pump |
| ExteriorFinish | Vinyl |
| FlooringType | Laminate, Vinyl |
| FoundationType | Concrete |
| HeatingFuel | Electric |
| HeatingType | Forced Air, Heat Pump |
| SizeInterior | 788 Sqft |
| TotalFinishedArea | 938 Sqft |
| Type | House |
| UtilityWater | Municipal Water |
Parking
| Detached Garage | |
| Garage |
Land
| AccessType | Year-round Access |
| Acreage | No |
| LandscapeFeatures | Landscaped |
| Sewer | Municipal Sewage System |
| SizeIrregular | 465 |
| SizeTotal | 465 M2 |
| SizeTotalText | 465 M2 |
Rooms
| Level | Type | Length | Width | Dimensions |
|---|---|---|---|---|
| Basement | Storage | X | ||
| Basement | Laundry Room | X | ||
| Basement | Recreation Room | 15'3'' x 9'10'' | ||
| Main Level | 4pc Bathroom | X | ||
| Main Level | Bedroom | 13'6'' x 6'7'' | ||
| Main Level | Primary Bedroom | 11'8'' x 10'2'' | ||
| Main Level | Living Room | 13'5'' x 12'3'' | ||
| Main Level | Dining Room | 9'6'' x 6'7'' | ||
| Main Level | Kitchen | 15'3'' x 8'4'' |
https://www.realtor.ca/real-estate/28383165/76-atkinson-avenue-moncton
Interested?
Contact us for more information
Nancy Macpherson
Salesperson
123 Halifax St Suite 600
Moncton, New Brunswick E1C 9R6
Stephen Macpherson
Salesperson
123 Halifax St Suite 600
Moncton, New Brunswick E1C 9R6

























