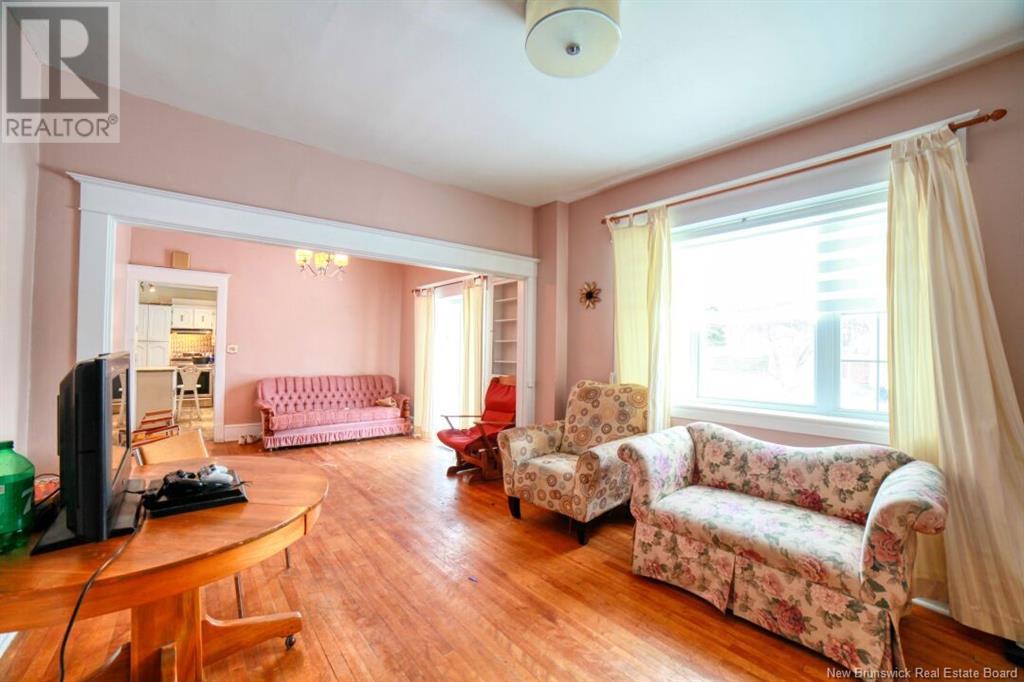750/752 Riverside Bathurst, New Brunswick E2A 2M7
$174,900
This duplex offers a great opportunity for those looking to invest in real estate. Located in a great area, it features a spacious main floor that provides plenty of room to customize and make your own. The property also comes equipped with a ducted heat pump for added comfort and efficiency, as well as a paved driveway for convenience. With two separate units, it's an ideal setup for rental income or multi-family living. Whether you're a seasoned investor or just starting out, this property is worth a look! (id:55272)
Property Details
| MLS® Number | NB110345 |
| Property Type | Single Family |
| Features | Balcony/deck/patio |
| Structure | None |
Building
| BathroomTotal | 3 |
| BedroomsAboveGround | 7 |
| BedroomsTotal | 7 |
| BasementType | Crawl Space |
| ConstructedDate | 1930 |
| CoolingType | Heat Pump |
| ExteriorFinish | Vinyl |
| FlooringType | Carpeted, Vinyl, Hardwood |
| FoundationType | Concrete |
| HeatingFuel | Electric |
| HeatingType | Heat Pump |
| SizeInterior | 2400 Sqft |
| TotalFinishedArea | 2400 Sqft |
| Type | House |
| UtilityWater | Municipal Water |
Land
| AccessType | Year-round Access |
| Acreage | No |
| Sewer | Municipal Sewage System |
| SizeIrregular | 0.344 |
| SizeTotal | 0.344 Ac |
| SizeTotalText | 0.344 Ac |
Rooms
| Level | Type | Length | Width | Dimensions |
|---|---|---|---|---|
| Second Level | 3pc Bathroom | 6'7'' x 6'6'' | ||
| Second Level | Bedroom | 9'3'' x 14'10'' | ||
| Second Level | 3pc Bathroom | 8'0'' x 4'9'' | ||
| Second Level | Bedroom | 12'2'' x 10'7'' | ||
| Second Level | Kitchen | 5'7'' x 12'4'' | ||
| Second Level | Storage | 7'0'' x 19'8'' | ||
| Second Level | Bedroom | 7'10'' x 14'10'' | ||
| Second Level | Dining Room | 6'11'' x 13'0'' | ||
| Second Level | Bedroom | 10'11'' x 12'1'' | ||
| Second Level | Living Room | 11'3'' x 12'2'' | ||
| Main Level | Office | 14'7'' x 14'10'' | ||
| Main Level | 5pc Bathroom | 5'8'' x 11'8'' | ||
| Main Level | Bedroom | 8'6'' x 12'2'' | ||
| Main Level | Living Room | 11'9'' x 12'5'' | ||
| Main Level | Dining Room | 11'9'' x 11'0'' | ||
| Main Level | Laundry Room | 5'0'' x 5'8'' | ||
| Main Level | Bedroom | 11'10'' x 14'9'' | ||
| Main Level | Bedroom | 8'6'' x 11'8'' | ||
| Main Level | Kitchen | 14'6'' x 14'7'' |
https://www.realtor.ca/real-estate/27784414/750752-riverside-bathurst
Interested?
Contact us for more information
Erica Lynn
Salesperson
280 Main St
Bathurst, New Brunswick E2A 1A8



















