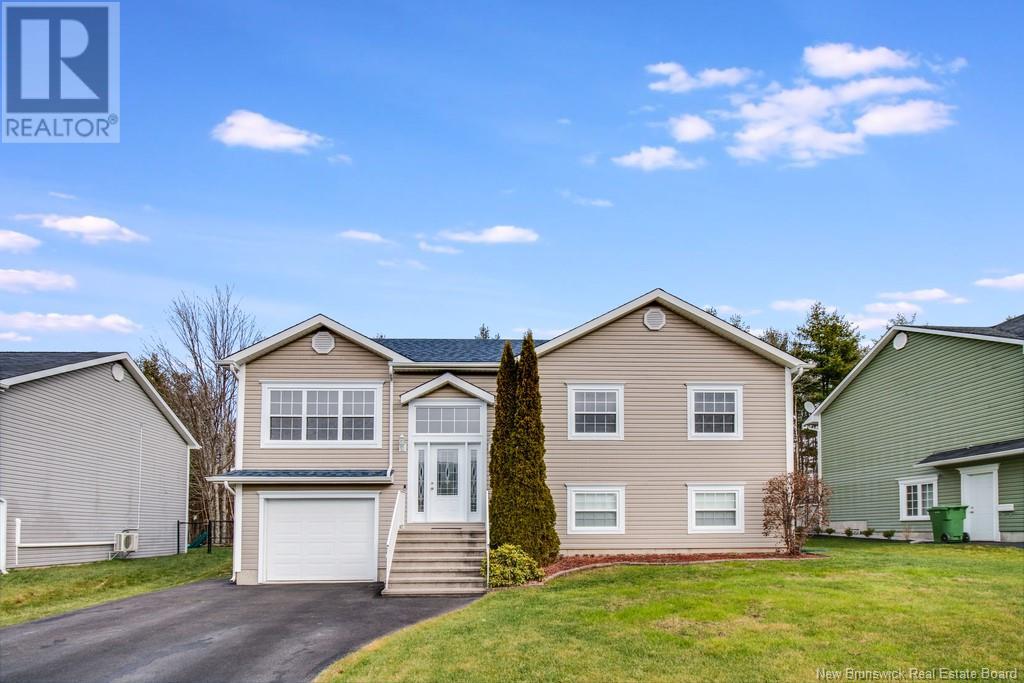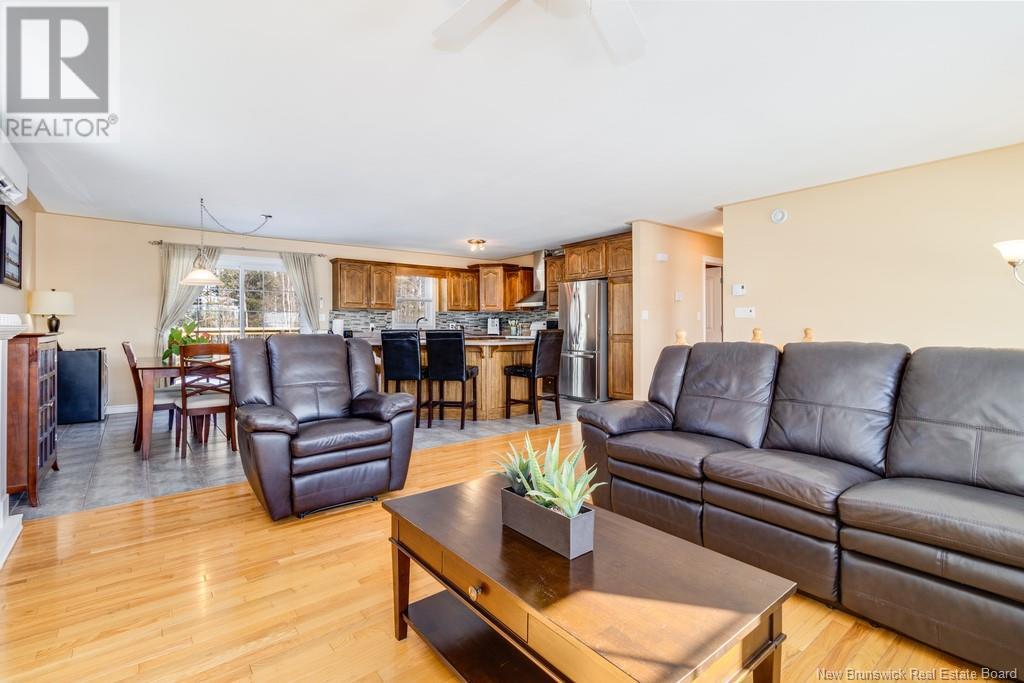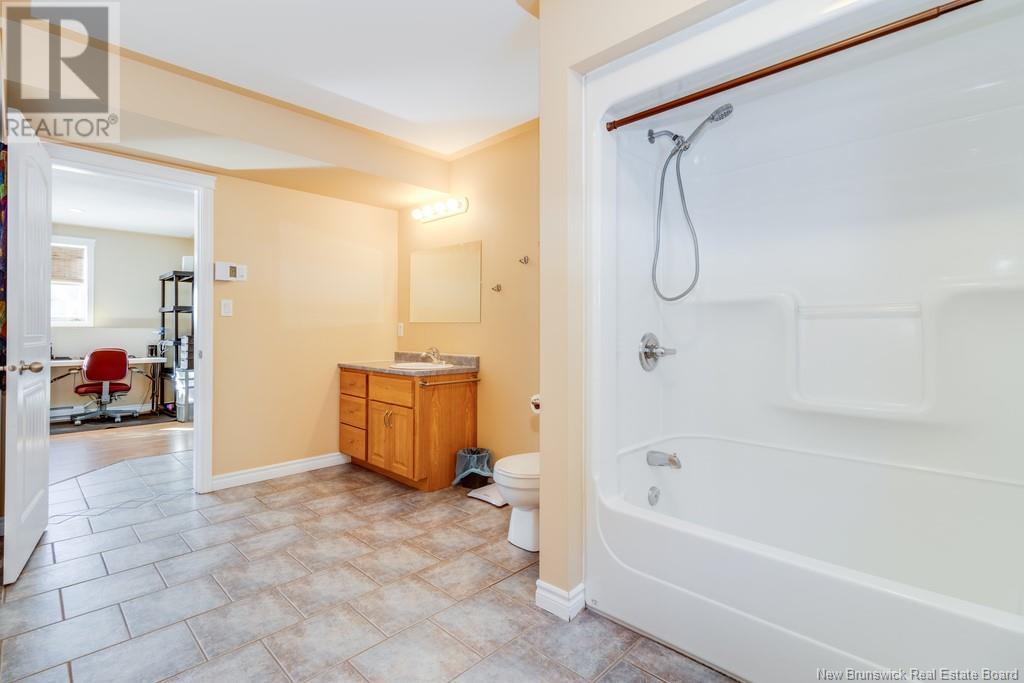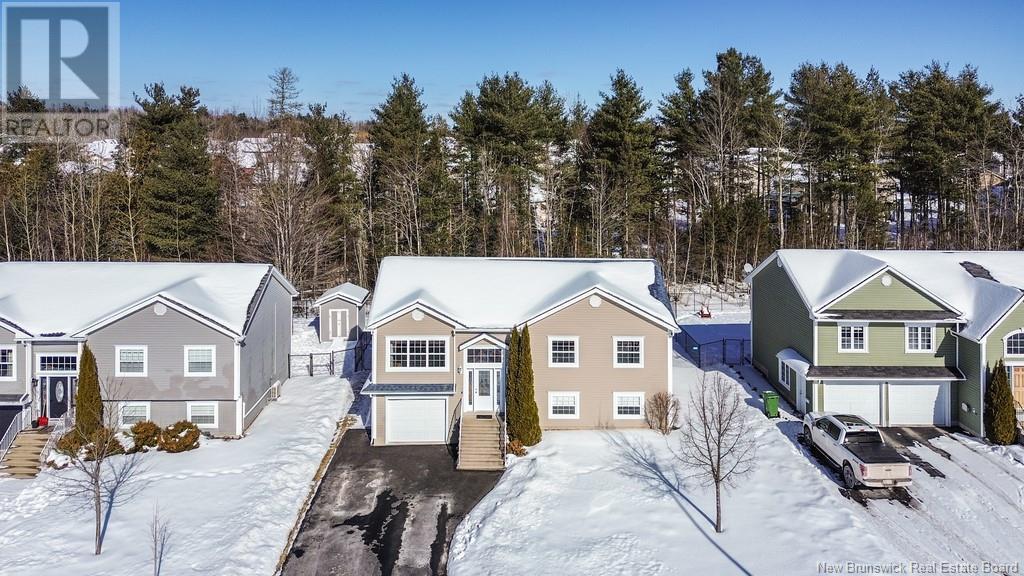75 Dawson Drive Oromocto, New Brunswick E2V 4S9
$439,900
Welcome to 75 Dawson Drive in sought-after Oromocto West! This beautiful split-entry home is steps away from Anniversary Park and a short drive to the french school and daycare. This home offers comfort, style, and the perfect backyard retreat. Step into a spacious, bright tile foyer that leads upstairs to an open-concept main level. Gleaming hardwood floors highlight the inviting living room, while the adjacent dining room features tile flooring, a heat pump for year-round comfort, and patio doors that open to your backyard. The kitchen is a chefs delight with a tile backsplash, large island with seating, and plenty of space for gathering while you prep meals. Down the hall, you'll find three generous bedrooms, including a primary suite with a walk-in closet and cheater access to the main bath, complete with jet tub and walk-in shower. The lower level boasts a spacious family room with a second heat pump, a fourth bedroom, full bath, and dedicated laundry room. The attached garage adds convenience and storage. Outside, enjoy a fully fenced yard, two-tier deck, and an above-ground saltwater pool, perfect for summer fun! Dont miss this move-in ready gem! (id:55272)
Property Details
| MLS® Number | NB115681 |
| Property Type | Single Family |
| EquipmentType | Water Heater |
| Features | Level Lot, Treed, Balcony/deck/patio |
| PoolType | Above Ground Pool |
| RentalEquipmentType | Water Heater |
| Structure | Shed |
Building
| BathroomTotal | 2 |
| BedroomsAboveGround | 3 |
| BedroomsBelowGround | 1 |
| BedroomsTotal | 4 |
| ArchitecturalStyle | Split Level Entry |
| ConstructedDate | 2008 |
| CoolingType | Heat Pump |
| ExteriorFinish | Vinyl |
| FlooringType | Ceramic, Laminate, Wood |
| FoundationType | Concrete |
| HeatingFuel | Electric |
| HeatingType | Baseboard Heaters, Heat Pump |
| SizeInterior | 1380 Sqft |
| TotalFinishedArea | 2080 Sqft |
| Type | House |
| UtilityWater | Municipal Water |
Parking
| Attached Garage | |
| Garage |
Land
| AccessType | Year-round Access |
| Acreage | No |
| FenceType | Fully Fenced |
| LandscapeFeatures | Landscaped |
| Sewer | Municipal Sewage System |
| SizeIrregular | 614 |
| SizeTotal | 614 M2 |
| SizeTotalText | 614 M2 |
Rooms
| Level | Type | Length | Width | Dimensions |
|---|---|---|---|---|
| Basement | Utility Room | 13'7'' x 7'10'' | ||
| Basement | Bedroom | 13'7'' x 7'10'' | ||
| Basement | Bath (# Pieces 1-6) | 13'7'' x 8'0'' | ||
| Basement | Family Room | 22'2'' x 14'4'' | ||
| Main Level | Foyer | 7'5'' x 5'2'' | ||
| Main Level | Bedroom | 11'11'' x 11'10'' | ||
| Main Level | Primary Bedroom | 13'3'' x 13'7'' | ||
| Main Level | Dining Room | 13'3'' x 11'0'' | ||
| Main Level | Bath (# Pieces 1-6) | 12'10'' x 8'5'' | ||
| Main Level | Bedroom | 11'1'' x 9'10'' | ||
| Main Level | Living Room | 15'10'' x 14'7'' | ||
| Main Level | Kitchen | 13'3'' x 11'2'' |
https://www.realtor.ca/real-estate/28141165/75-dawson-drive-oromocto
Interested?
Contact us for more information
Alexandra Daigle
Salesperson
Fredericton, New Brunswick E3B 2M5
Rachel Wren
Salesperson
Fredericton, New Brunswick E3B 2M5
Sydney Doyle
Salesperson
Fredericton, New Brunswick E3B 2M5





















































