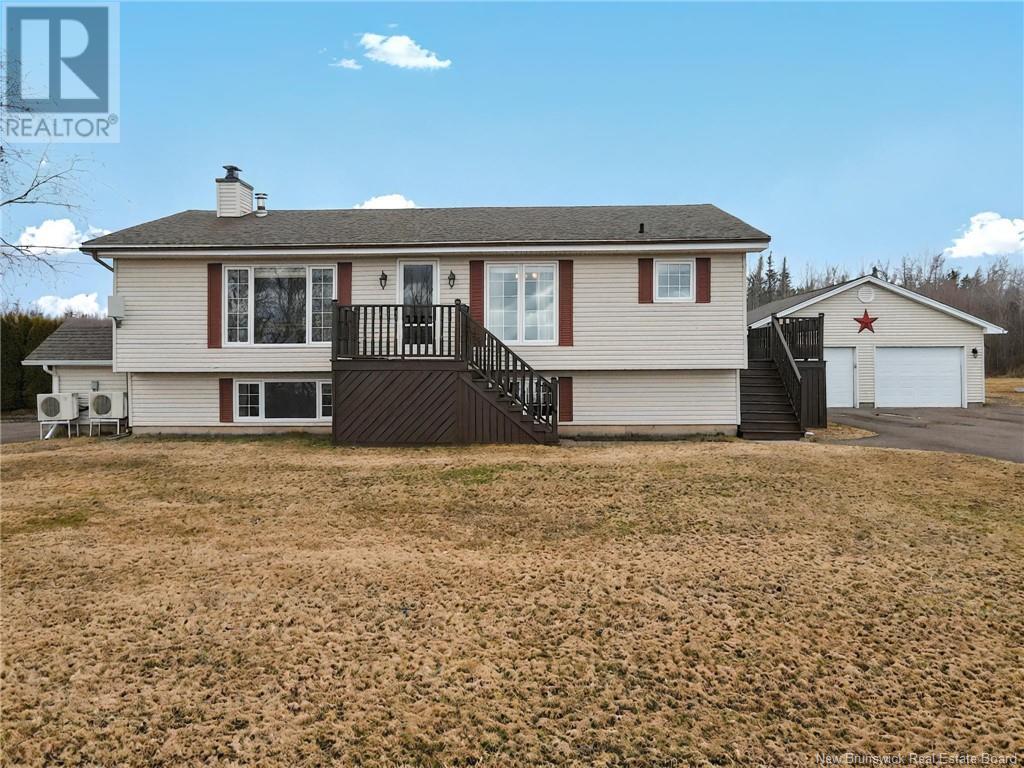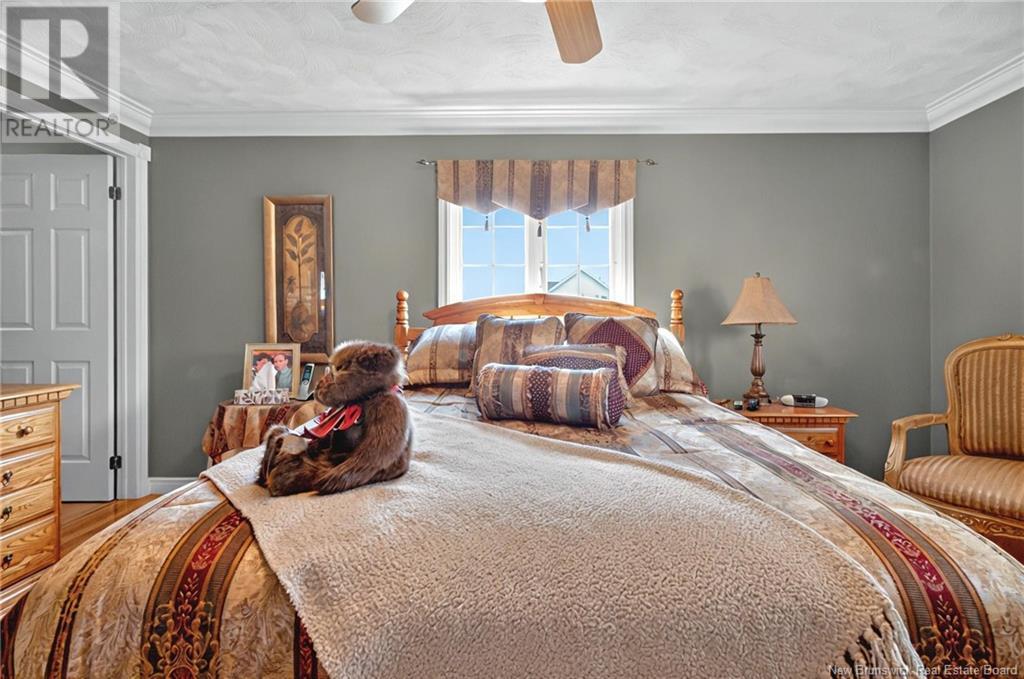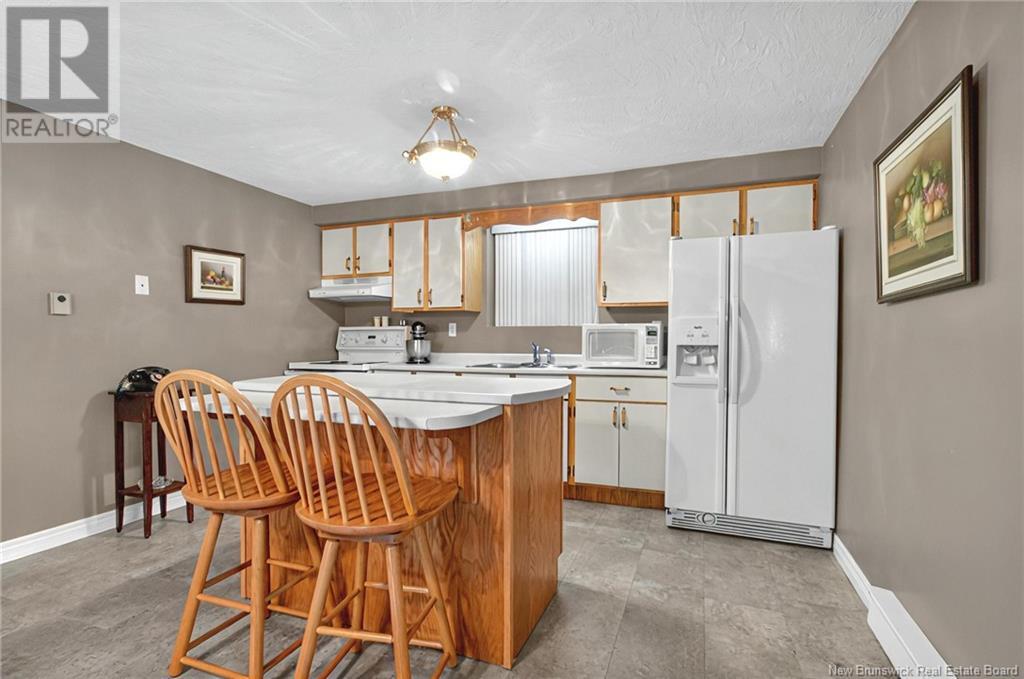745 Renauds Mills Renauds Mills, New Brunswick E4V 2X4
$389,900
Welcome to country living at its best! This well-kept raised bungalow offers space, comfort, and versatility on a beautifully landscaped 1.5-acre lot. Located in a quiet rural setting just minutes from Saint-Antoine, the property features two separate paved driveways, ideal for multi-generational living or potential rental income. Step into the main floor and youll be greeted by a warm and inviting layout. The beautiful oak kitchen offers ample cabinetry and flows into a bright dining area. The spacious living room boasts a stunning propane fireplaceperfect for cozy winter nights or a reliable heat source during power outages. Down the hall, youll find a large primary bedroom, two additional bedrooms, and a full bathroom. The lower level can be accessed from the main floor or through its own private entrance, making it ideal for an in-law suite or guest accommodations. It features a full kitchen, dining area, comfortable living room with a wood stove, two bedrooms, and another full bathroom. Outside, youll love the large deckperfect for summer BBQs and entertainingas well as a double detached garage, a storage shed, and plenty of space to enjoy the peaceful country surroundings. Located near ATV trails and just 30 minutes to Costco and Moncton, this property offers the best of rural charm with city convenience. Whether youre looking for a family home with room to grow, a place with income potential, or simply a quiet retreat not far from town, this property has it all! (id:55272)
Property Details
| MLS® Number | NB115910 |
| Property Type | Single Family |
| EquipmentType | Propane Tank |
| RentalEquipmentType | Propane Tank |
| Structure | Shed |
Building
| BathroomTotal | 2 |
| BedroomsAboveGround | 3 |
| BedroomsBelowGround | 2 |
| BedroomsTotal | 5 |
| CoolingType | Heat Pump |
| ExteriorFinish | Vinyl |
| HeatingFuel | Electric |
| HeatingType | Baseboard Heaters, Heat Pump |
| SizeInterior | 1263 Sqft |
| TotalFinishedArea | 2406 Sqft |
| Type | House |
| UtilityWater | Well |
Parking
| Detached Garage | |
| Garage |
Land
| AccessType | Year-round Access |
| Acreage | Yes |
| Sewer | Septic System |
| SizeIrregular | 6128 |
| SizeTotal | 6128 M2 |
| SizeTotalText | 6128 M2 |
Rooms
| Level | Type | Length | Width | Dimensions |
|---|---|---|---|---|
| Basement | Bedroom | 10'10'' x 9' | ||
| Basement | Bedroom | 13'3'' x 12'10'' | ||
| Basement | 3pc Bathroom | 9'1'' x 8'4'' | ||
| Basement | Living Room | 18'2'' x 12'9'' | ||
| Basement | Dining Room | 12'9'' x 10'9'' | ||
| Basement | Kitchen | 12'9'' x 8'8'' | ||
| Main Level | Bedroom | 15'6'' x 8'11'' | ||
| Main Level | Bedroom | 11'8'' x 10'11'' | ||
| Main Level | 3pc Bathroom | 11'8'' x 8'3'' | ||
| Main Level | Bedroom | 15'6'' x 11'6'' | ||
| Main Level | Living Room | 18'2'' x 13'3'' | ||
| Main Level | Dining Room | 13'3'' x 10'9'' | ||
| Main Level | Kitchen | 13'3'' x 9'3'' |
https://www.realtor.ca/real-estate/28147551/745-renauds-mills-renauds-mills
Interested?
Contact us for more information
Claude Bastarache
Salesperson
150 Edmonton Avenue, Suite 4b
Moncton, New Brunswick E1C 3B9
Renee Goguen
Salesperson
150 Edmonton Avenue, Suite 4b
Moncton, New Brunswick E1C 3B9


















































