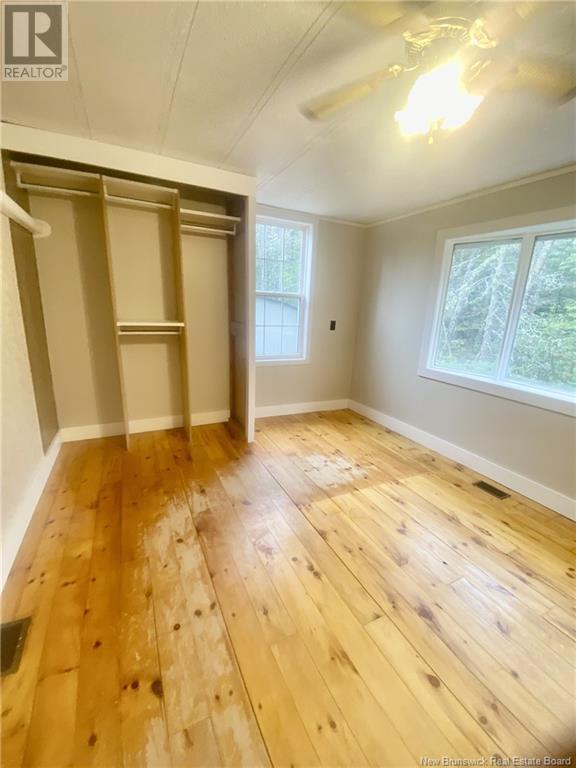744 Salisbury Back Road Salisbury, New Brunswick E4J 3M1
$199,900
If you are looking for your very own OASIS with lots of privacy on this one acre and a quarter of land...look no further. Great for pets, kids and the whole family. Nature is waiting for you. Walking into this home you will appreciate the open concept and the inviting rustic wood look. This two bedroom home also has a another room that would be great for an office or easily turned into a third bedroom. Two Newer Mini Splits, fairly new deck and many other upgrades. There is an addition that has been put on this mini home opening up the Livingroom and kitchen and making this lovely home approximately 1200 plus in total square footage. Wood Stove has an up to date Wett Certified Certificate. There are also storage units/sheds that will remain with the property. Ten minutes to the Salisbury truck Stop and a little over 20 minutes to Riverview! Do not miss out on this opportunity...call your favorite agent to book your viewing. Note: Property Taxes for new buyers unknown-to be determined. Measurements are approximate and must be confirmed by buyers agent. (id:55272)
Property Details
| MLS® Number | NB117153 |
| Property Type | Single Family |
| EquipmentType | None |
| RentalEquipmentType | None |
Building
| BathroomTotal | 1 |
| BedroomsAboveGround | 2 |
| BedroomsTotal | 2 |
| ConstructedDate | 1978 |
| CoolingType | Heat Pump |
| ExteriorFinish | Vinyl |
| FireplaceFuel | Wood |
| FireplacePresent | Yes |
| FireplaceType | Unknown |
| HeatingFuel | Wood |
| HeatingType | Heat Pump, Stove |
| SizeInterior | 1200 Sqft |
| TotalFinishedArea | 1200 Sqft |
| Type | House |
| UtilityWater | Drilled Well |
Land
| Acreage | Yes |
| Sewer | Septic Field, Septic System |
| SizeIrregular | 5110 |
| SizeTotal | 5110 M2 |
| SizeTotalText | 5110 M2 |
Rooms
| Level | Type | Length | Width | Dimensions |
|---|---|---|---|---|
| Main Level | Office | 10' x 9' | ||
| Main Level | 4pc Bathroom | 10' x 4' | ||
| Main Level | Bedroom | 9' x 9' | ||
| Main Level | Bedroom | 13' x 11' | ||
| Main Level | Laundry Room | 10' x 6' | ||
| Main Level | Living Room | 23' x 13' | ||
| Main Level | Kitchen | 23' x 13' |
https://www.realtor.ca/real-estate/28258138/744-salisbury-back-road-salisbury
Interested?
Contact us for more information
Katie Reick
Salesperson
640 Mountain Road
Moncton, New Brunswick E1C 2C3

























