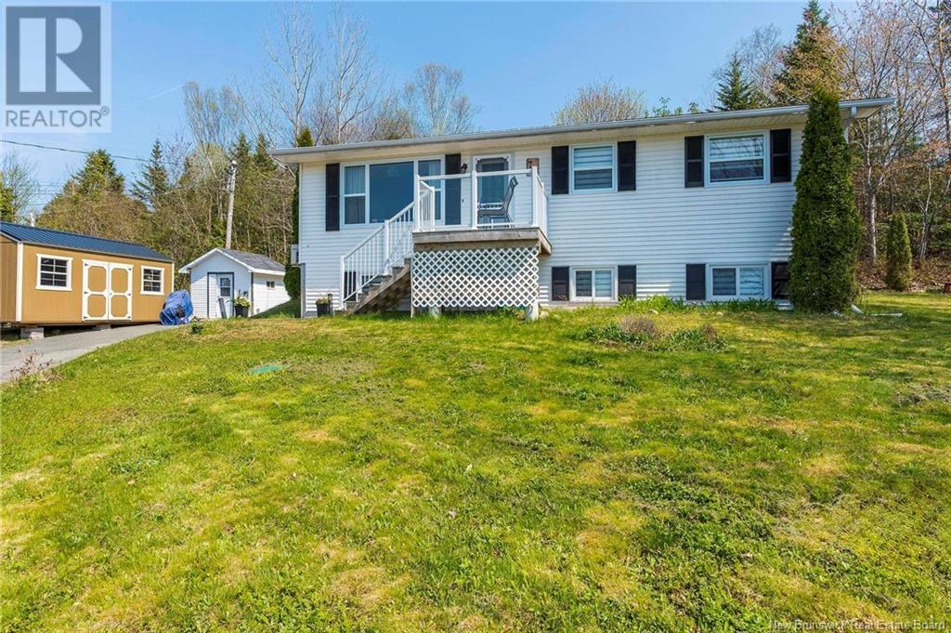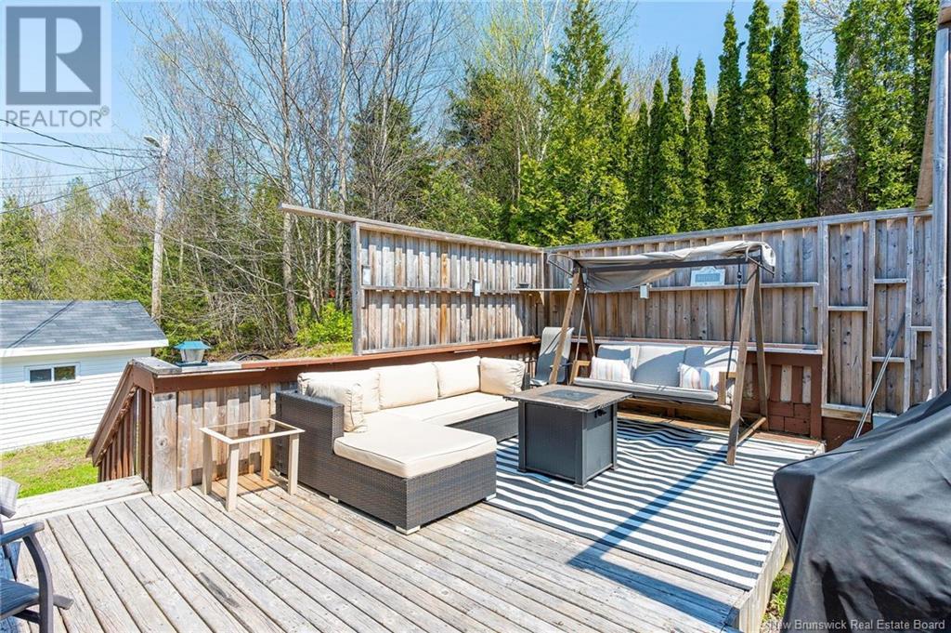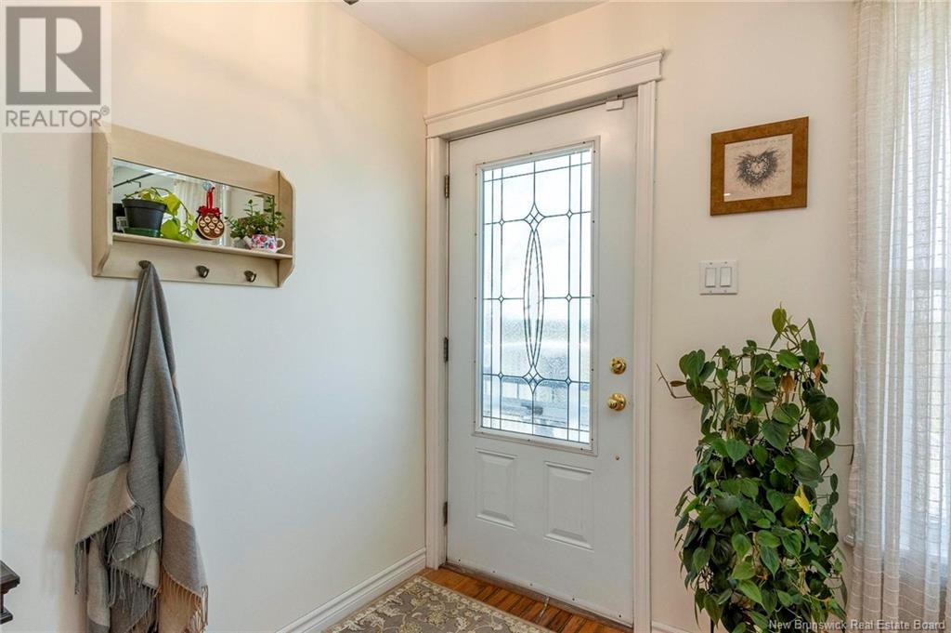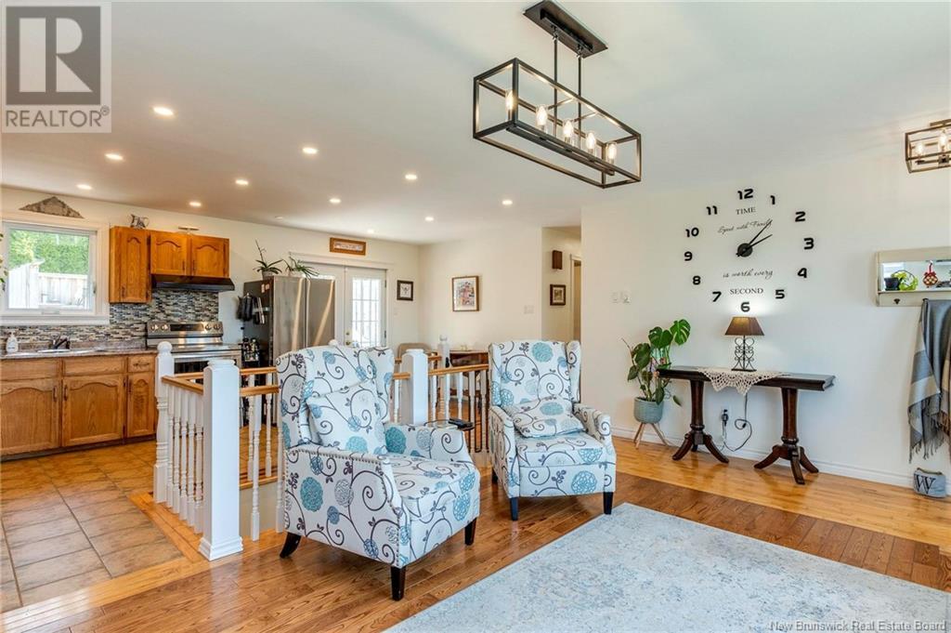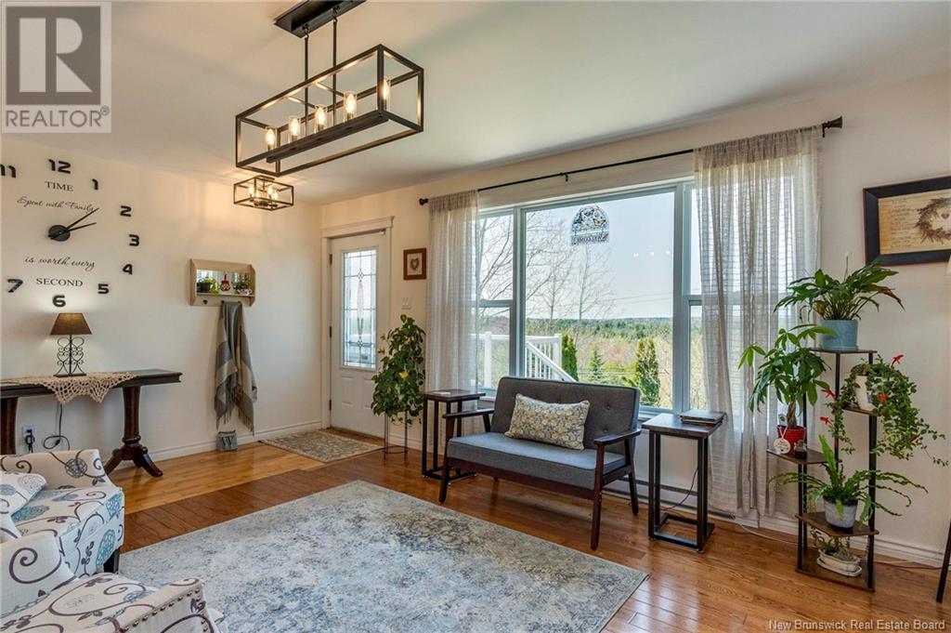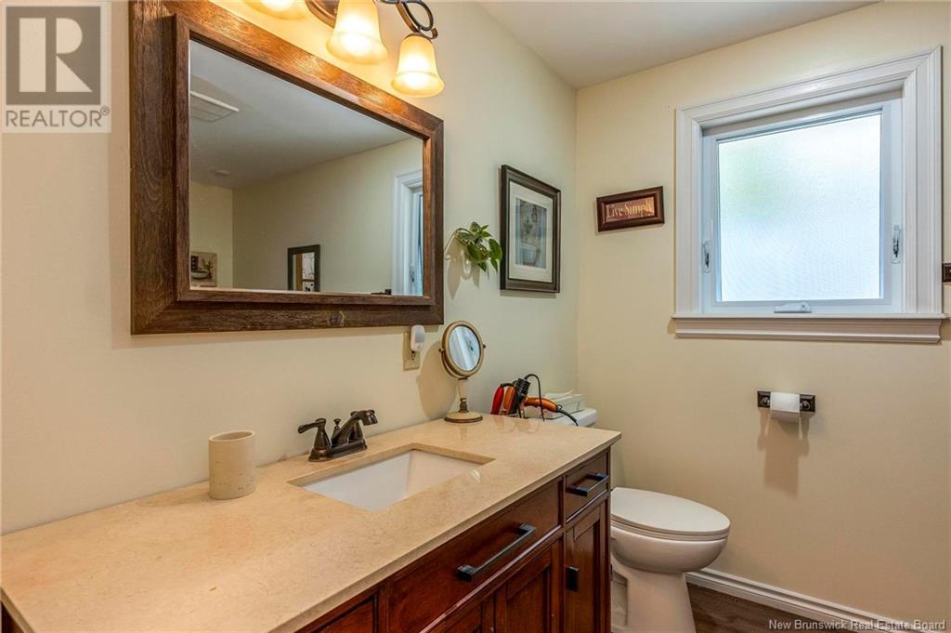74 French Village Road Rothesay, New Brunswick E2S 1A1
$348,500
Welcome to 74 French Village Road! This charming 3+ bedroom, 1¾ bathroom raised bungalow is ideally located and has seen many recent renovations. Featuring a private backyard and situated directly across from Wells Park, the home offers convenient access to the highway and arterial routes. Inside, youll find a beautiful open-concept layout with oak kitchen cabinets, a spacious primary bedroom, and a large rec room - with potential to add a fourth bedroom. The home boasts hardwood and ceramic flooring, includes five appliances, and comes equipped with two heat pumps. Step outside to a deck complete with a hot tub and a backyard thats made for entertaining - the vibes are just right for hosting! With an abundance of natural light and excellent storage throughout, this home is a must-see. Vendor is related to the Listing REALTOR® who is a licensed REALTOR® in the province of New Brunswick. (id:55272)
Property Details
| MLS® Number | NB118582 |
| Property Type | Single Family |
| EquipmentType | Water Heater |
| Features | Level Lot, Sloping |
| RentalEquipmentType | Water Heater |
| Structure | Shed |
Building
| BathroomTotal | 2 |
| BedroomsAboveGround | 2 |
| BedroomsBelowGround | 1 |
| BedroomsTotal | 3 |
| BasementDevelopment | Finished |
| BasementType | Full (finished) |
| ConstructedDate | 1988 |
| CoolingType | Heat Pump |
| ExteriorFinish | Vinyl |
| FlooringType | Ceramic, Vinyl, Wood |
| FoundationType | Concrete |
| HeatingFuel | Electric |
| HeatingType | Heat Pump, Radiant Heat |
| SizeInterior | 960 Sqft |
| TotalFinishedArea | 1700 Sqft |
| Type | House |
| UtilityWater | Drilled Well, Well |
Land
| AccessType | Year-round Access |
| Acreage | No |
| LandscapeFeatures | Landscaped |
| Sewer | Septic System |
| SizeIrregular | 16254 |
| SizeTotal | 16254 Sqft |
| SizeTotalText | 16254 Sqft |
Rooms
| Level | Type | Length | Width | Dimensions |
|---|---|---|---|---|
| Basement | Storage | 16'3'' x 11'5'' | ||
| Basement | Bedroom | 11'2'' x 9'11'' | ||
| Basement | Bath (# Pieces 1-6) | 7'8'' x 5'8'' | ||
| Basement | Laundry Room | 10'3'' x 7'8'' | ||
| Basement | Utility Room | 8'1'' x 4'9'' | ||
| Basement | Recreation Room | 25'1'' x 11'2'' | ||
| Main Level | Other | 5'3'' x 5'2'' | ||
| Main Level | Living Room | 17'8'' x 12'5'' | ||
| Main Level | Kitchen | 12'11'' x 8'4'' | ||
| Main Level | Dining Room | 8'4'' x 8'1'' | ||
| Main Level | Primary Bedroom | 15'9'' x 12'6'' | ||
| Main Level | Other | 8'4'' x 5' | ||
| Main Level | Bedroom | 10' x 8'2'' | ||
| Main Level | Bath (# Pieces 1-6) | 11'7'' x 7'10'' |
https://www.realtor.ca/real-estate/28318447/74-french-village-road-rothesay
Interested?
Contact us for more information
Tim Somerville
Salesperson
71 Paradise Row
Saint John, New Brunswick E2K 3H6
Brittany Cramm
Salesperson
71 Paradise Row
Saint John, New Brunswick E2K 3H6


