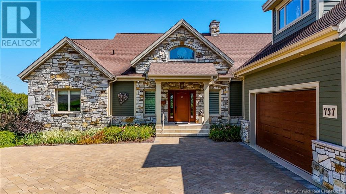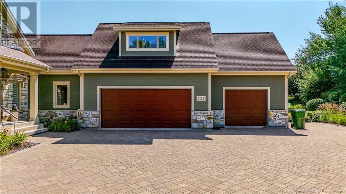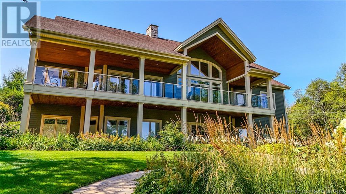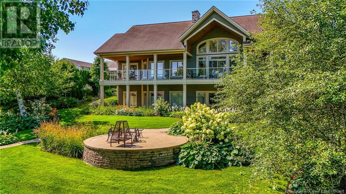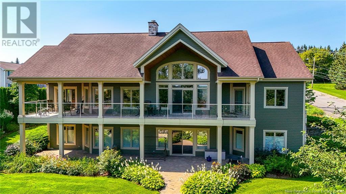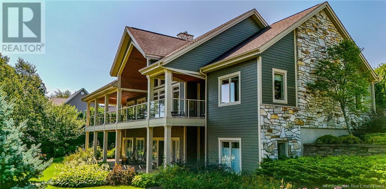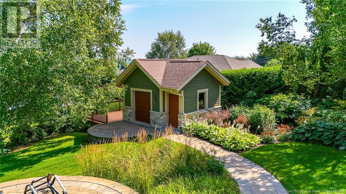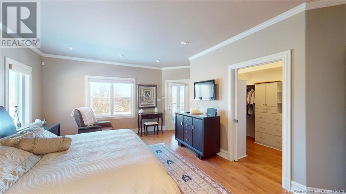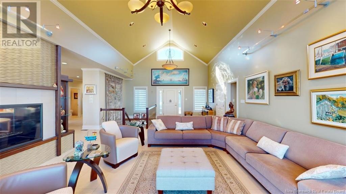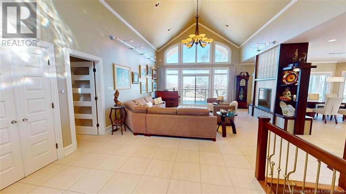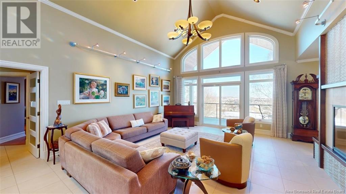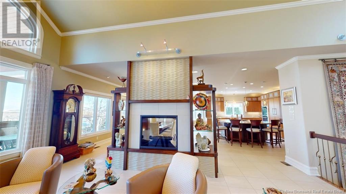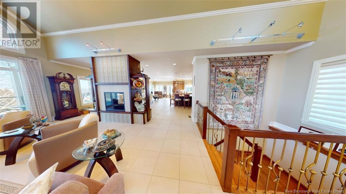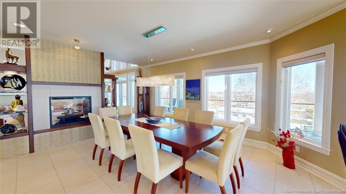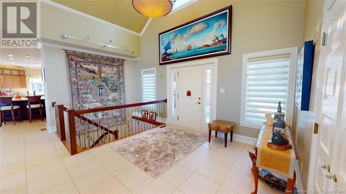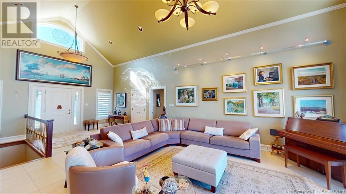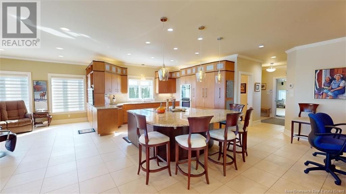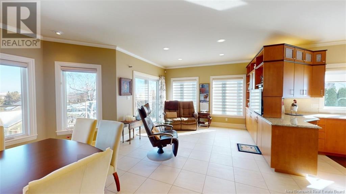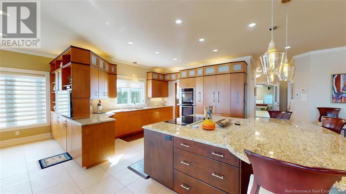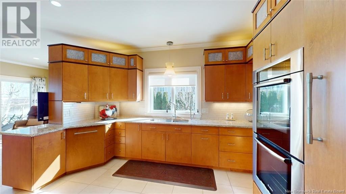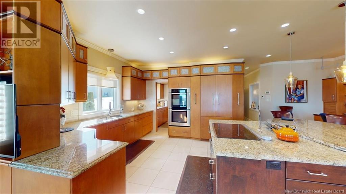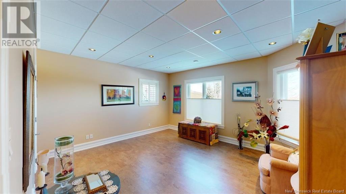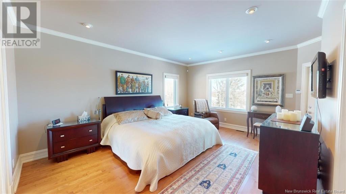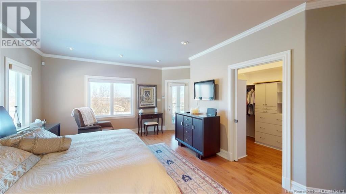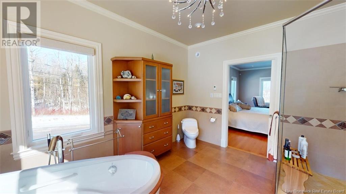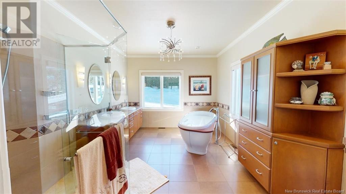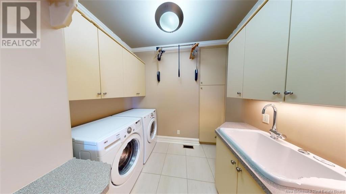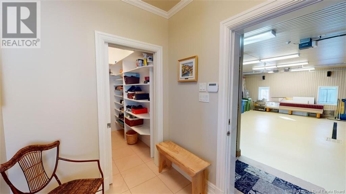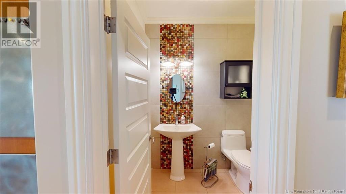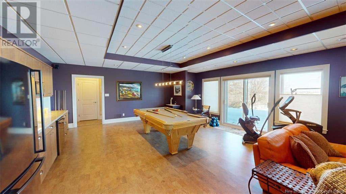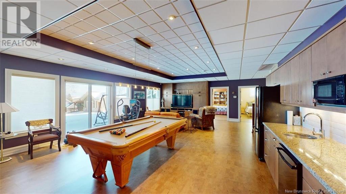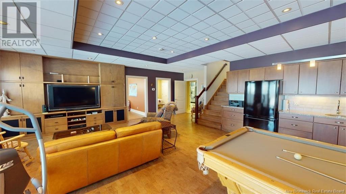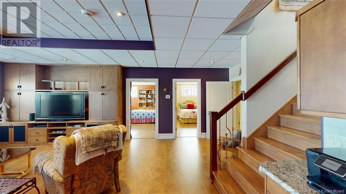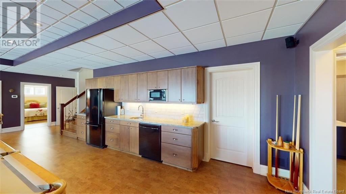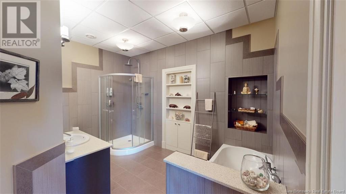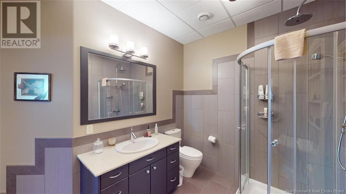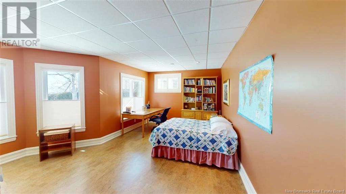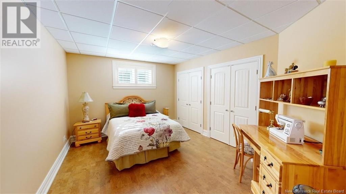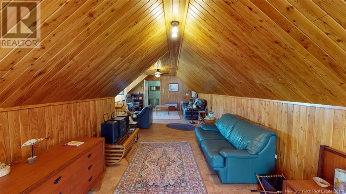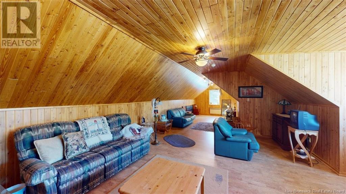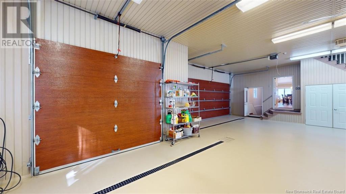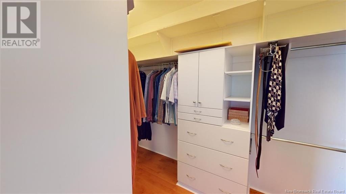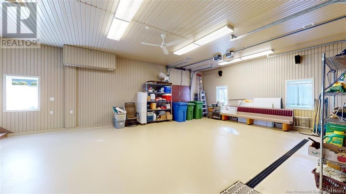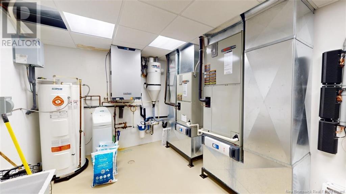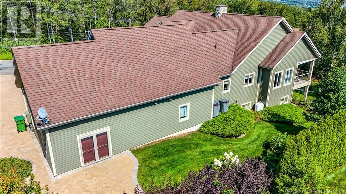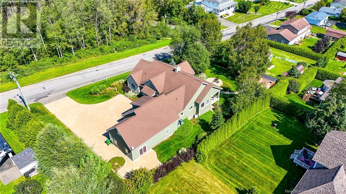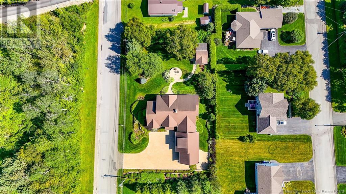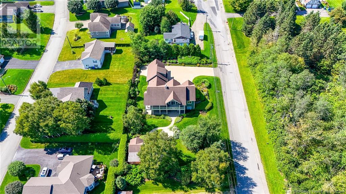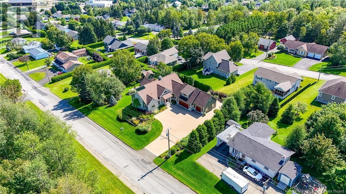737 Harley Hill Grand-Sault/grand Falls, New Brunswick E3Z 2T6
$899,000
Welcome to your dream home! This luxurious abode, offers unparalleled comfort and elegance. Step into the grand entrance of this remarkable property and be greeted by an expansive living room, perfect for hosting gatherings. Adjacent to the living room is a floor to ceiling propane fireplace and charming dining area complemented by a cozy seating nook. The spacious kitchen is a chef's delight, boasting modern appliances, ample counter space, and a convenient walk-in pantry. Retreat to the master bedroom oasis, complete with a lavish ensuite featuring a large shower, luxurious soaker tub, double sinks, and a walk-in closet. The main floor is further enhanced by a tiled balcony spanning the length of the house, offering breathtaking views. Venture downstairs to discover two generously sized bedrooms, providing comfort and privacy for family or guests. Additionally, a versatile bonus room awaits, perfect for use as a home office or gym. Comfortable seating area ideal for get-togethers, complete with a convenient bar equipped with a sink and refrigerator. A four-piece bathroom, storage area, and sliding doors leading to an outdoor fire pit area create the ultimate space for hosting memorable gatherings with friends and family. Completing this exceptional property is a heated three-car garage, providing ample storage as well as a finished room on the upper floor of the garage. Don't miss this rare opportunity to own a slice of luxury living in a desirable location. (id:55272)
Property Details
| MLS® Number | NB109848 |
| Property Type | Single Family |
| EquipmentType | Propane Tank, Rental Water Softener |
| RentalEquipmentType | Propane Tank, Rental Water Softener |
Building
| BathroomTotal | 3 |
| BedroomsAboveGround | 1 |
| BedroomsBelowGround | 2 |
| BedroomsTotal | 3 |
| ArchitecturalStyle | Bungalow |
| ConstructedDate | 2008 |
| CoolingType | Heat Pump |
| ExteriorFinish | Stone, Vinyl |
| FlooringType | Porcelain Tile, Cork, Hardwood |
| HalfBathTotal | 1 |
| HeatingFuel | Electric |
| HeatingType | Heat Pump |
| StoriesTotal | 1 |
| SizeInterior | 2988 Sqft |
| TotalFinishedArea | 5400 Sqft |
| Type | House |
| UtilityWater | Municipal Water |
Parking
| Attached Garage |
Land
| AccessType | Year-round Access |
| Acreage | No |
| Sewer | Municipal Sewage System |
| SizeIrregular | 0.622 |
| SizeTotal | 0.622 Ac |
| SizeTotalText | 0.622 Ac |
Rooms
| Level | Type | Length | Width | Dimensions |
|---|---|---|---|---|
| Basement | Storage | X | ||
| Basement | Family Room | X | ||
| Basement | 4pc Bathroom | X | ||
| Basement | Bonus Room | X | ||
| Basement | Bedroom | X | ||
| Basement | Bedroom | X | ||
| Main Level | Laundry Room | X | ||
| Main Level | Sitting Room | X | ||
| Main Level | Foyer | X | ||
| Main Level | Living Room | X | ||
| Main Level | Dining Room | X | ||
| Main Level | Bedroom | X | ||
| Main Level | 2pc Bathroom | X |
https://www.realtor.ca/real-estate/27696340/737-harley-hill-grand-saultgrand-falls
Interested?
Contact us for more information
Martine Godbout
Salesperson
101-29 Victoria Street
Moncton, New Brunswick E1C 9J6



