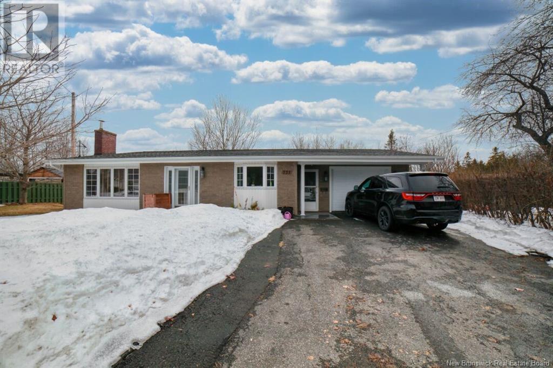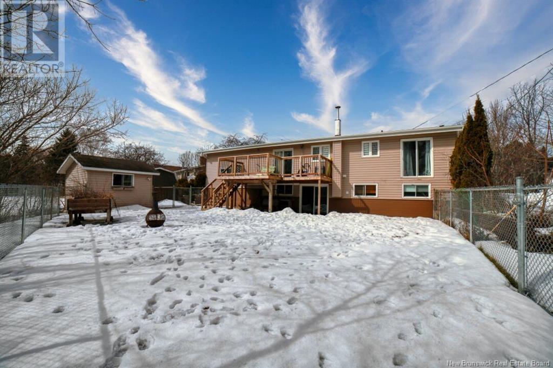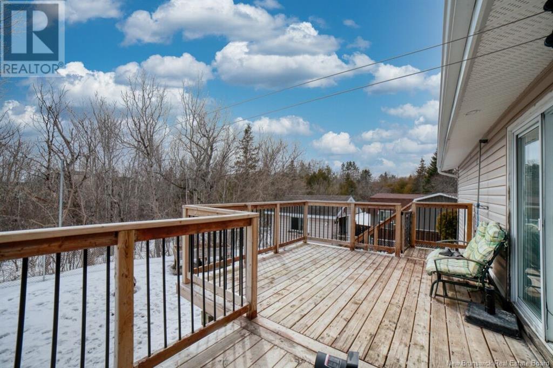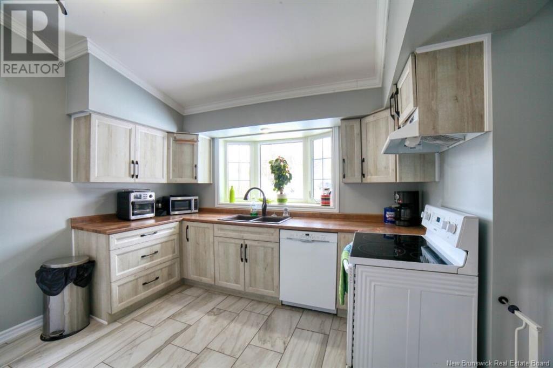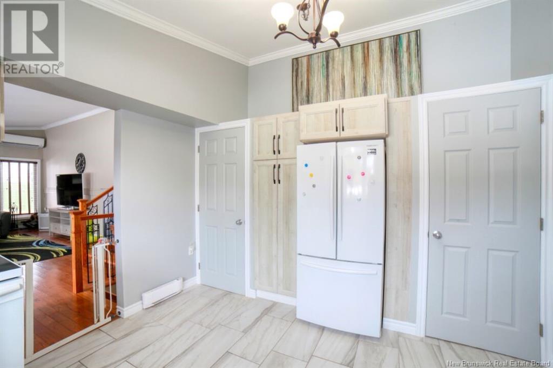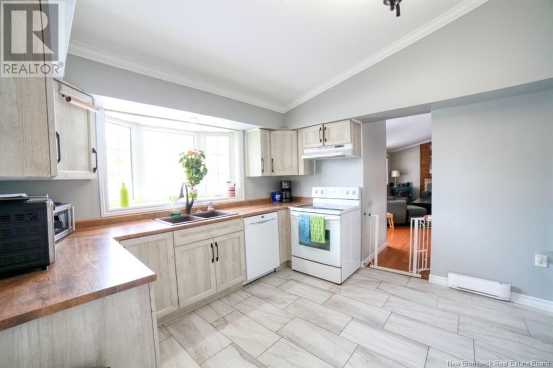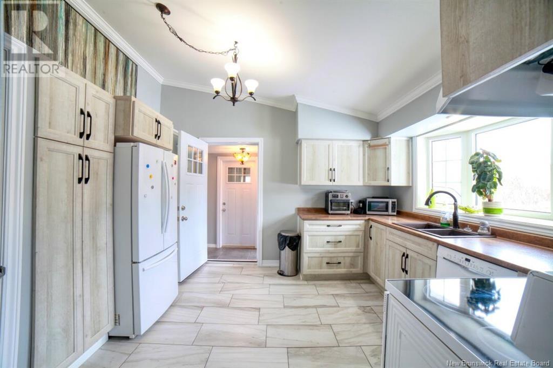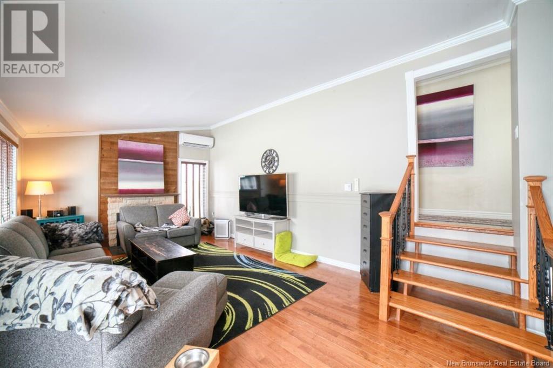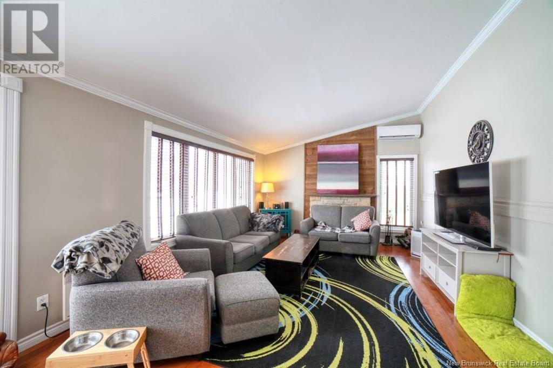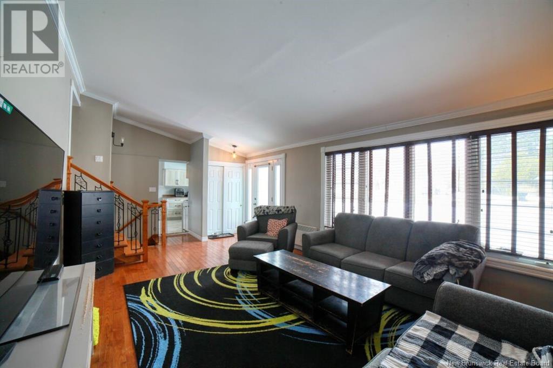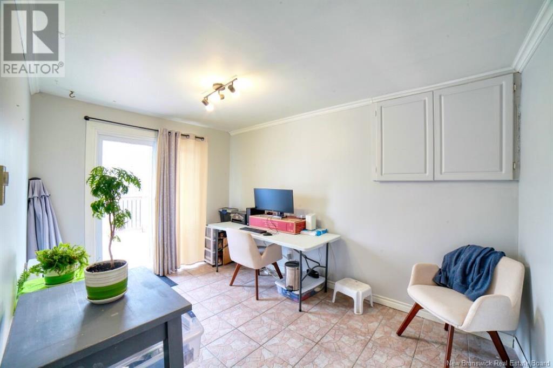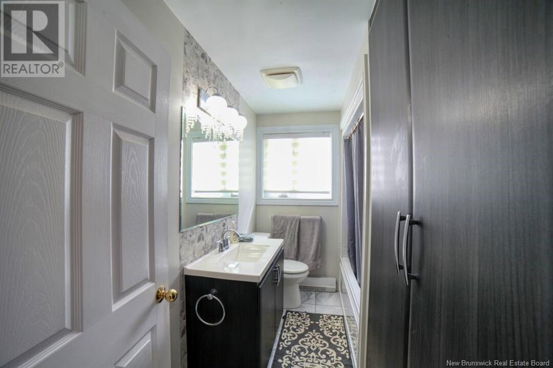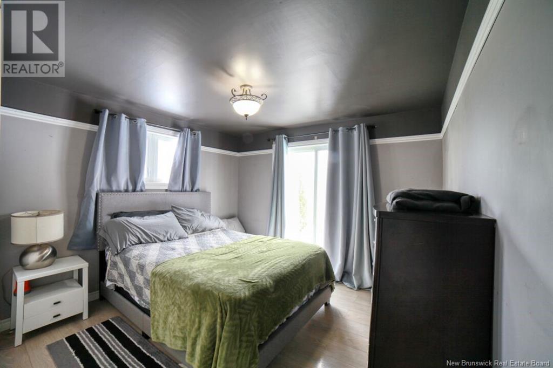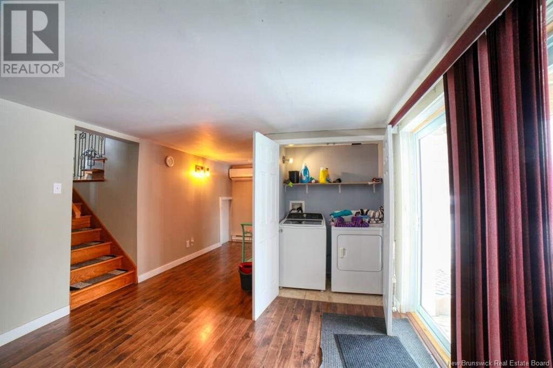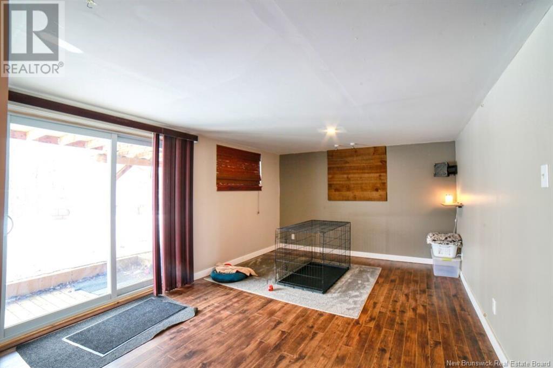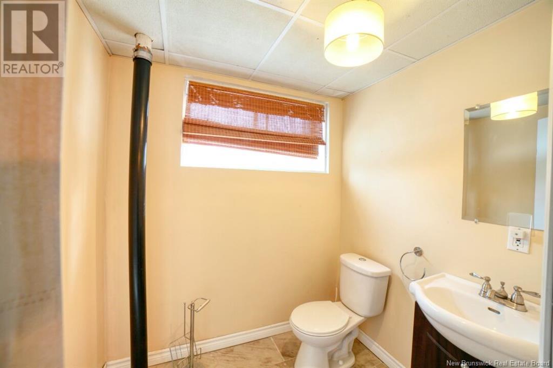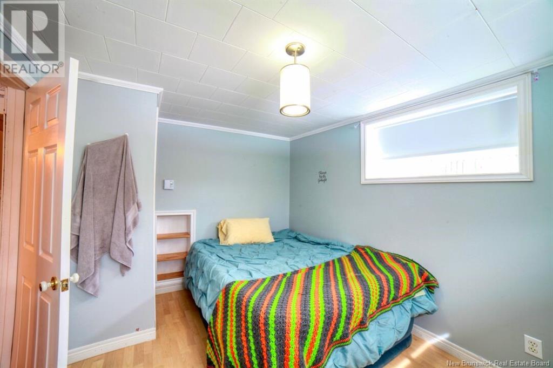735 Assumption Bathurst, New Brunswick E2A 2V6
$287,000
This charming 4-bedroom home offers a warm and functional layout, perfect for any lifestyle. The main level features a bright and spacious kitchen, designed for both convenience and style, which flows seamlessly into a large living room complete with a cozy wood-burning fireplace. Upstairs, you'll find three well-sized bedrooms and a full bath, providing plenty of space for family or guests. The finished basement adds even more versatility, featuring a fourth bedroom, a half bath, and a denideal for a home office, playroom, or extra living space. Outside, the fenced backyard and large deck offer the perfect space for outdoor entertaining or relaxing. With a roof replaced just three years ago, that major maintenance concern is already taken care of. Plus, the attached 1-car garage provides additional storage and convenience. Dont miss out on this fantastic homeschedule your showing today! (id:55272)
Property Details
| MLS® Number | NB114271 |
| Property Type | Single Family |
| Features | Balcony/deck/patio |
Building
| BathroomTotal | 2 |
| BedroomsAboveGround | 3 |
| BedroomsBelowGround | 1 |
| BedroomsTotal | 4 |
| BasementType | Crawl Space, Full |
| ConstructedDate | 1966 |
| CoolingType | Heat Pump |
| ExteriorFinish | Brick, Vinyl |
| FireplaceFuel | Wood |
| FireplacePresent | Yes |
| FireplaceType | Unknown |
| FoundationType | Concrete |
| HalfBathTotal | 1 |
| HeatingFuel | Electric, Wood |
| HeatingType | Baseboard Heaters, Heat Pump, Stove |
| SizeInterior | 1160 Sqft |
| TotalFinishedArea | 1640 Sqft |
| Type | House |
| UtilityWater | Municipal Water |
Parking
| Attached Garage | |
| Garage |
Land
| AccessType | Year-round Access |
| Acreage | No |
| Sewer | Municipal Sewage System |
| SizeIrregular | 0.223 |
| SizeTotal | 0.223 Ac |
| SizeTotalText | 0.223 Ac |
Rooms
| Level | Type | Length | Width | Dimensions |
|---|---|---|---|---|
| Second Level | Bedroom | 9'1'' x 8'10'' | ||
| Second Level | Bedroom | 10'10'' x 12'2'' | ||
| Second Level | 3pc Bathroom | 6'1'' x 9'0'' | ||
| Second Level | Bedroom | 12'8'' x 8'10'' | ||
| Basement | Bedroom | 9'3'' x 11'9'' | ||
| Basement | 2pc Bathroom | 5'2'' x 6'3'' | ||
| Basement | Family Room | 11'9'' x 14'9'' | ||
| Main Level | Foyer | 4'1'' x 8'8'' | ||
| Main Level | Kitchen | 11'0'' x 11'2'' | ||
| Main Level | Living Room | 13'0'' x 22'6'' |
https://www.realtor.ca/real-estate/28043915/735-assumption-bathurst
Interested?
Contact us for more information
Erica Lynn
Salesperson
280 Main St
Bathurst, New Brunswick E2A 1A8


