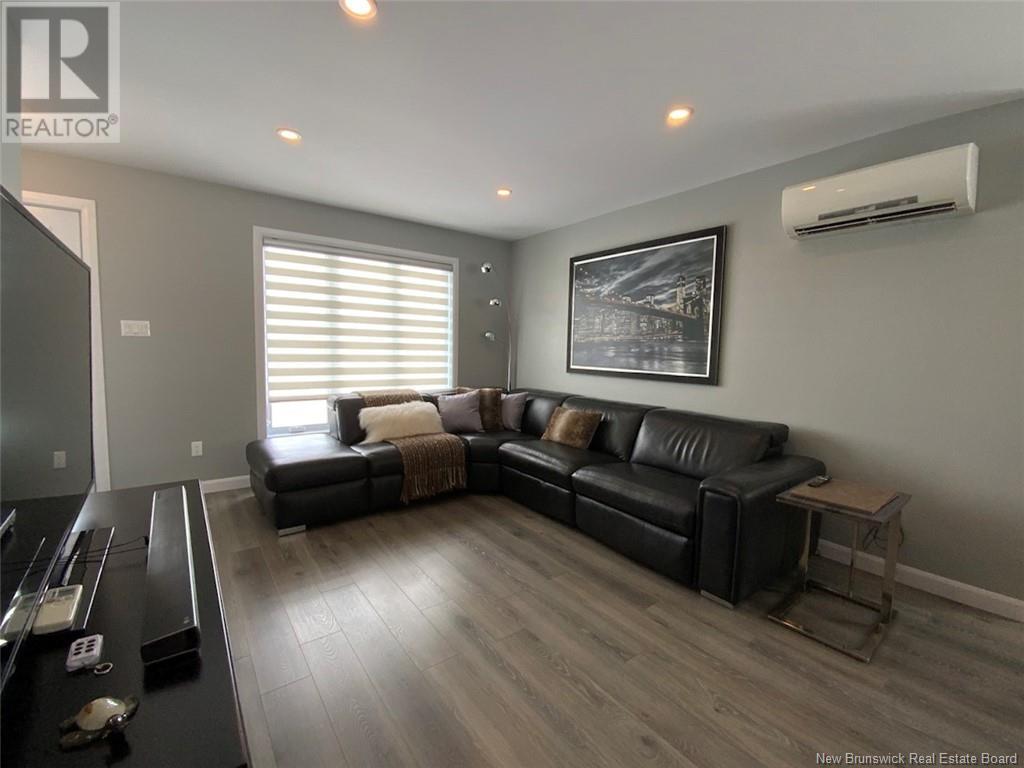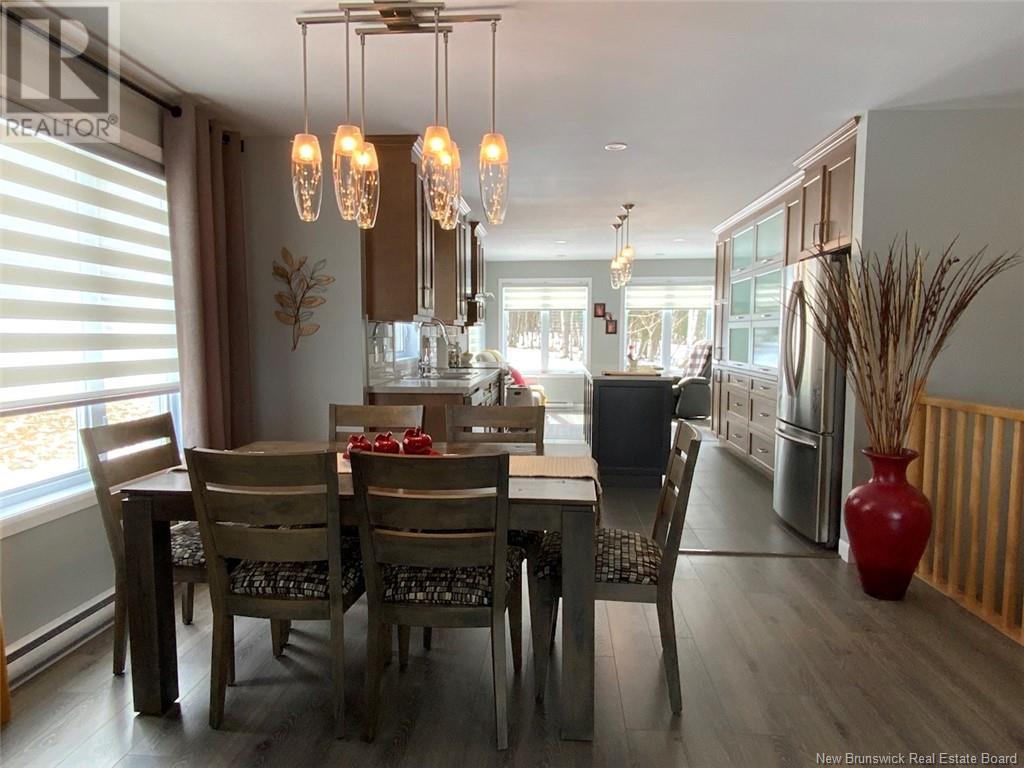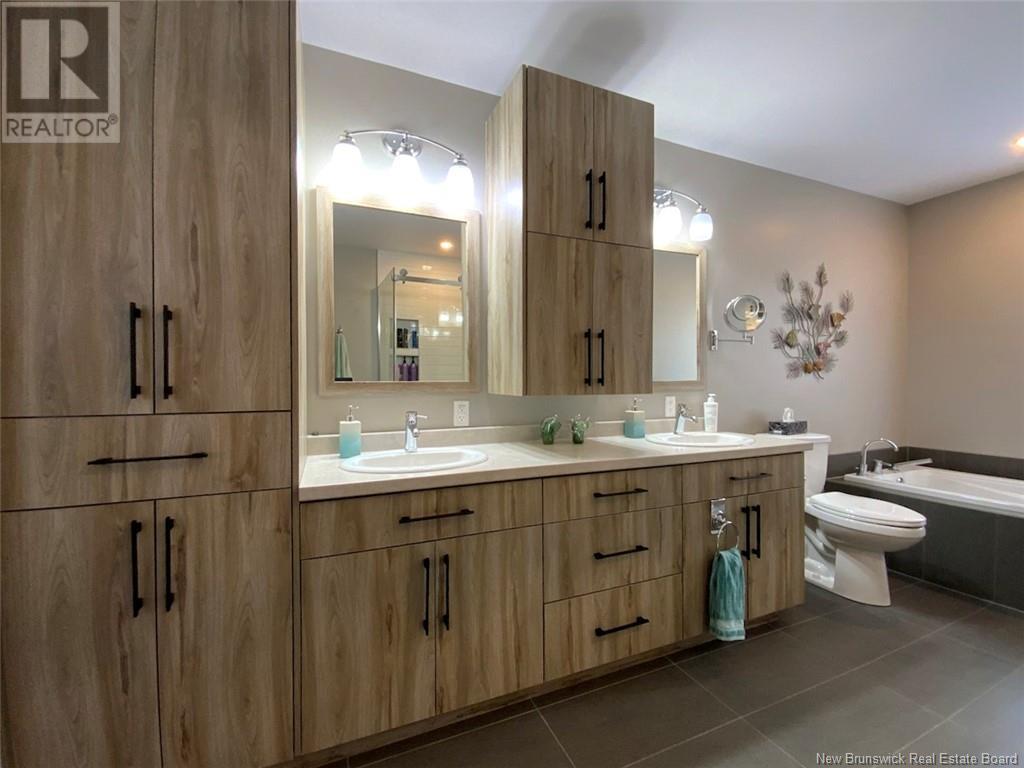73 Réal Street Edmundston, New Brunswick E3V 0E2
$350,000Maintenance,
$190 Monthly
Maintenance,
$190 MonthlyFirst time on the market! Magnificent condo in an award-winning area of ??Edmundston North! We present this treasured condominium with an attached garage and double paved entrance, three bedrooms, and no rear neighbors! This property impresses with its trendy decor, extensive woodwork, large kitchen with quartz countertops and built-in appliances, open-concept design, and the comfort of heat pumps on every level. And what about the large workshop in the basement? This superb nest is simply impeccable and waiting for you! Schedule your visit now! (id:55272)
Property Details
| MLS® Number | NB115766 |
| Property Type | Single Family |
Building
| BathroomTotal | 2 |
| BedroomsAboveGround | 2 |
| BedroomsBelowGround | 1 |
| BedroomsTotal | 3 |
| ConstructedDate | 2016 |
| CoolingType | Heat Pump |
| ExteriorFinish | Stone, Vinyl |
| FlooringType | Ceramic, Laminate |
| FoundationType | Concrete |
| HalfBathTotal | 1 |
| HeatingFuel | Electric |
| HeatingType | Baseboard Heaters, Heat Pump |
| SizeInterior | 1164 Sqft |
| TotalFinishedArea | 1756 Sqft |
| UtilityWater | Municipal Water |
Parking
| Attached Garage | |
| Garage |
Land
| AccessType | Year-round Access |
| Acreage | No |
| LandscapeFeatures | Landscaped |
| Sewer | Municipal Sewage System |
Rooms
| Level | Type | Length | Width | Dimensions |
|---|---|---|---|---|
| Basement | Storage | 7' x 9'2'' | ||
| Basement | Storage | 22' x 17' | ||
| Basement | Bath (# Pieces 1-6) | 7' x 8'8'' | ||
| Basement | Bedroom | 11'1'' x 14'7'' | ||
| Basement | Family Room | 12'7'' x 29' | ||
| Main Level | Solarium | 12'1'' x 9'6'' | ||
| Main Level | Bath (# Pieces 1-6) | 9' x 16' | ||
| Main Level | Bedroom | 10'5'' x 12'8'' | ||
| Main Level | Bedroom | 12' x 12'6'' | ||
| Main Level | Kitchen | 11'9'' x 13' | ||
| Main Level | Dining Room | 11'5'' x 9'3'' | ||
| Main Level | Living Room | 12' x 16' |
https://www.realtor.ca/real-estate/28131633/73-réal-street-edmundston
Interested?
Contact us for more information
Hermance Laplante
Agent Manager
385 Rue Victoria
Edmundston, New Brunswick E3V 2K3























