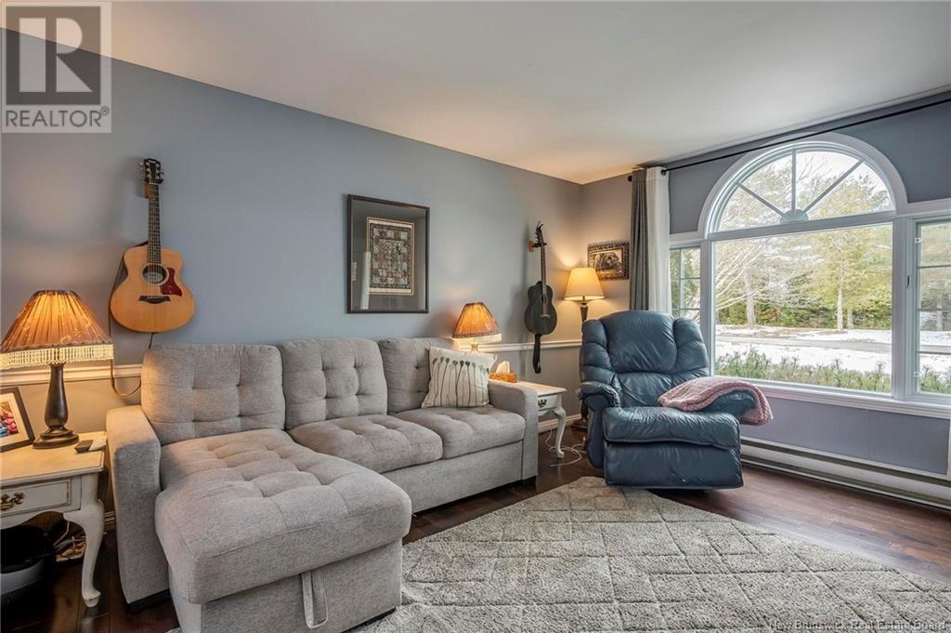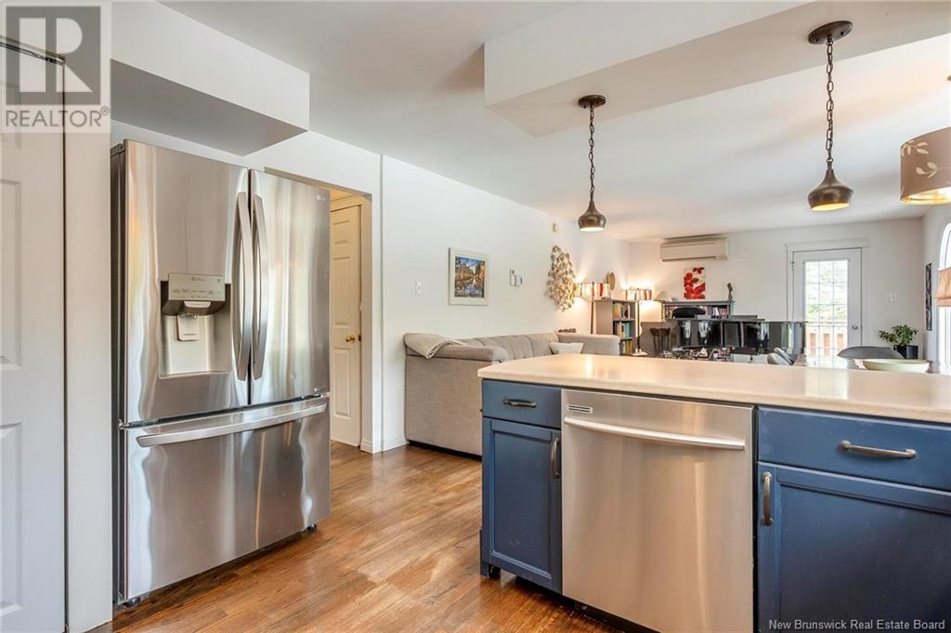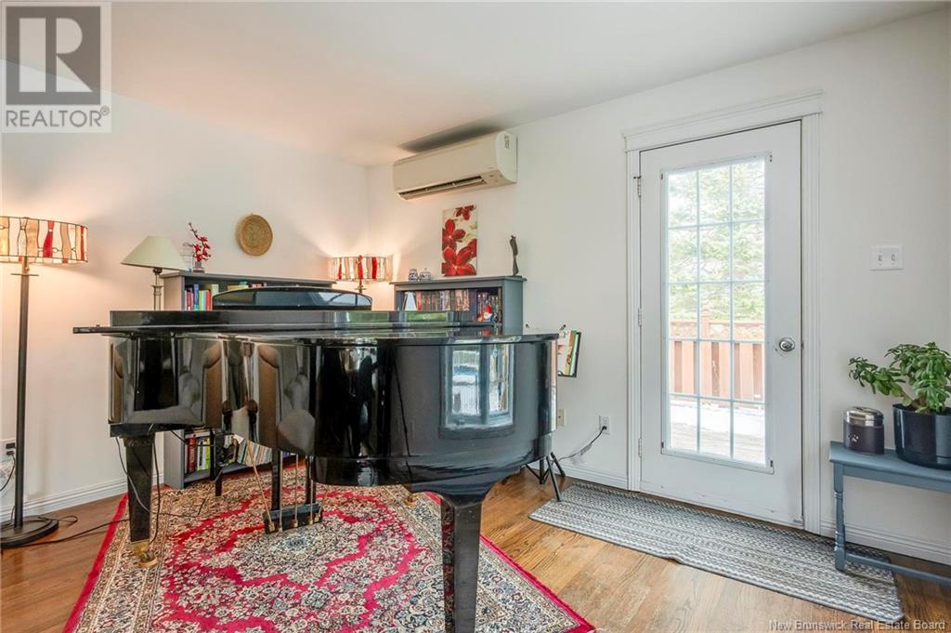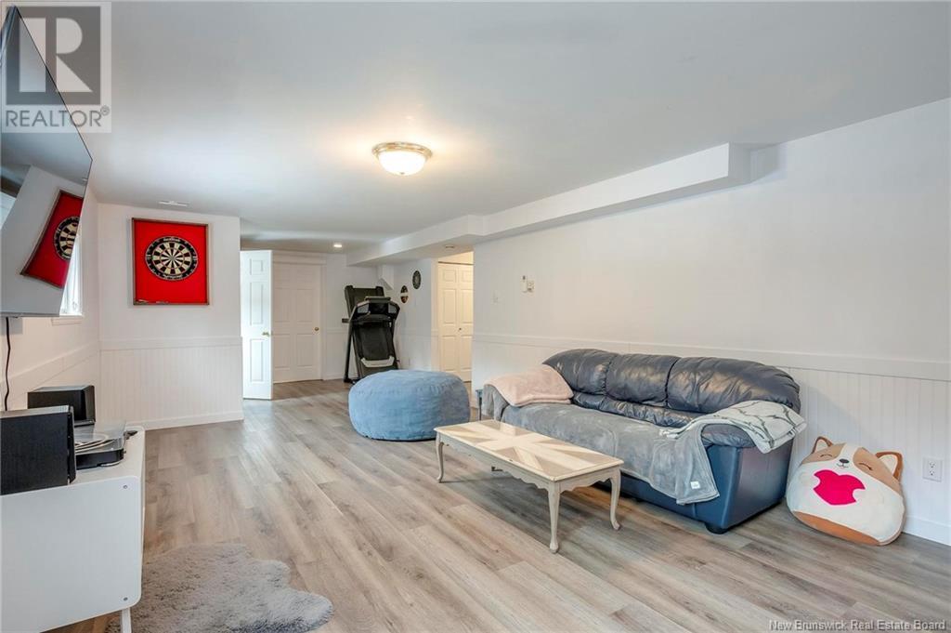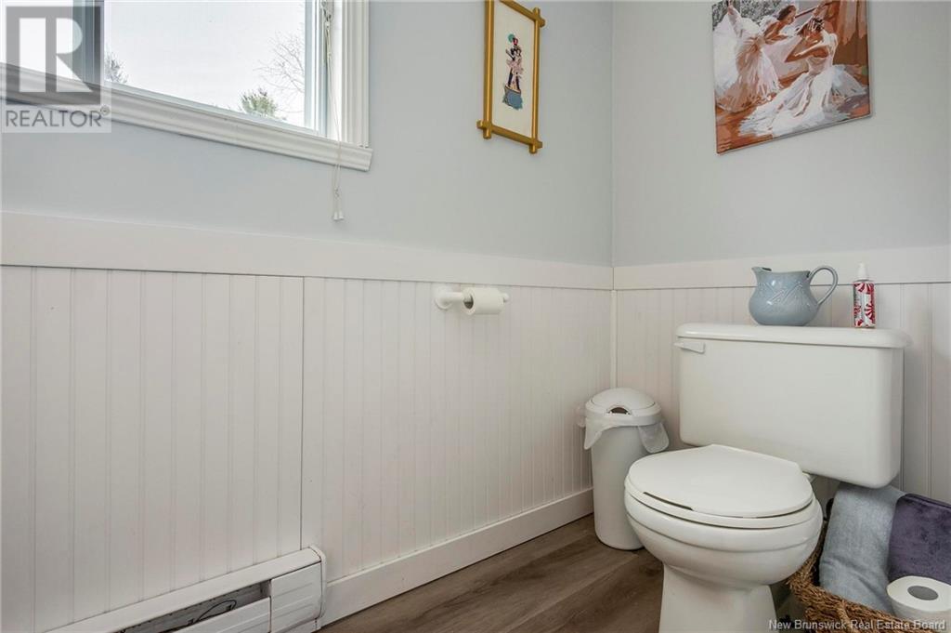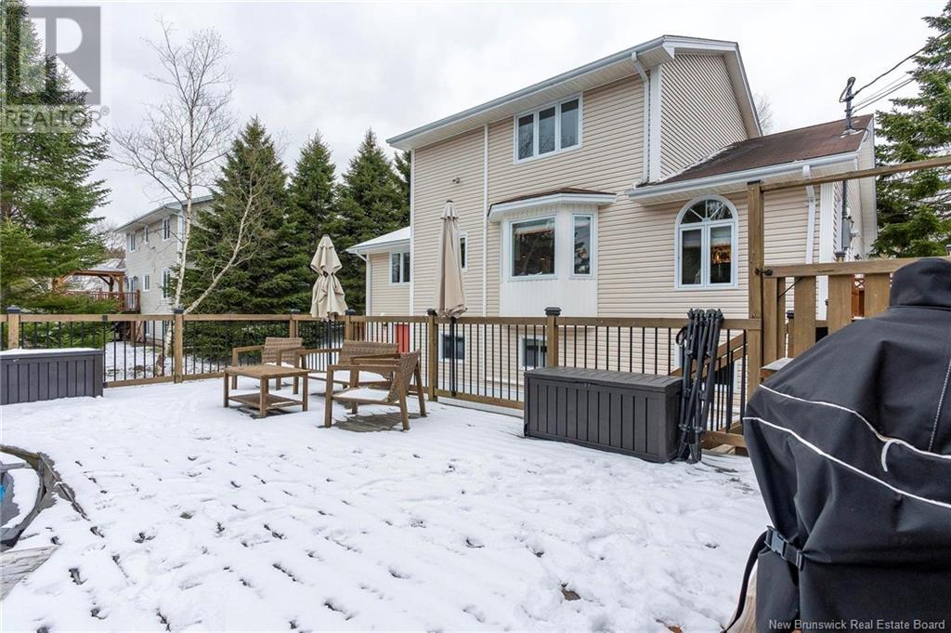73 Peat Drive Quispamsis, New Brunswick E2E 4R8
$479,900
Welcome to this picturesque home nestled in the heart of Quispamsis. Meticulously cared for, this residence boasts a stunning kitchen, dining, and family area, perfect for hosting gatherings. The kitchen features beautiful cabinets, ideal for culinary enthusiasts. Also included are three owned heat pumps which really helps with the heating costs. The main level offers a bright and spacious living room, along with a convenient half bath and laundry facilities. Upstairs, discover three inviting bedrooms, one of the bedrooms with a queen sized Murphy bed, a primary suite with a full ensuite bathroom and walk in closet. The finished basement enhances the living space with a large family room, an additional bathroom, a guest room ,cold room and convenient walkout access. Outside, enjoy the large private backyard with underground dog fence and featuring a double-tiered deck and a large heated above-ground pool, outdoor storage shed, perfect for summer relaxation and entertaining. Conveniently situated within walking distance to schools, parks, playgrounds, shopping, and beaches, this home offers both comfort and accessibility in one of Quispamsis's most desirable neighborhoods. Double garage with paved driveway. (id:55272)
Property Details
| MLS® Number | NB114496 |
| Property Type | Single Family |
Building
| BathroomTotal | 4 |
| BedroomsAboveGround | 3 |
| BedroomsTotal | 3 |
| ArchitecturalStyle | 2 Level |
| ConstructedDate | 1992 |
| CoolingType | Heat Pump |
| ExteriorFinish | Vinyl |
| FlooringType | Ceramic, Laminate, Hardwood |
| FoundationType | Concrete |
| HalfBathTotal | 2 |
| HeatingFuel | Electric |
| HeatingType | Baseboard Heaters, Heat Pump |
| SizeInterior | 1804 Sqft |
| TotalFinishedArea | 2214 Sqft |
| Type | House |
| UtilityWater | Well |
Parking
| Attached Garage | |
| Garage |
Land
| Acreage | No |
| Sewer | Municipal Sewage System |
| SizeIrregular | 16544 |
| SizeTotal | 16544 Sqft |
| SizeTotalText | 16544 Sqft |
Rooms
| Level | Type | Length | Width | Dimensions |
|---|---|---|---|---|
| Second Level | Primary Bedroom | 14'6'' x 10'10'' | ||
| Second Level | Bedroom | 12'0'' x 8'8'' | ||
| Second Level | Bedroom | 12'0'' x 10'0'' | ||
| Basement | Recreation Room | X | ||
| Basement | Family Room | 22'8'' x 12'4'' | ||
| Main Level | Family Room | 21'0'' x 13'0'' | ||
| Main Level | Dining Room | 12'8'' x 10'4'' | ||
| Main Level | Kitchen | 13'1'' x 10'1'' | ||
| Main Level | Living Room | 14'4'' x 12'8'' |
https://www.realtor.ca/real-estate/28075010/73-peat-drive-quispamsis
Interested?
Contact us for more information
Joanne Savoie
Salesperson
71 Paradise Row
Saint John, New Brunswick E2K 3H6






