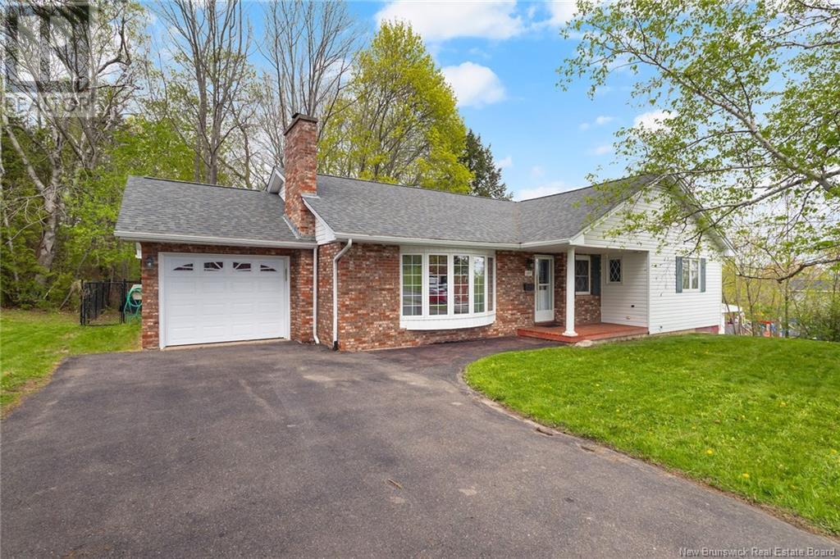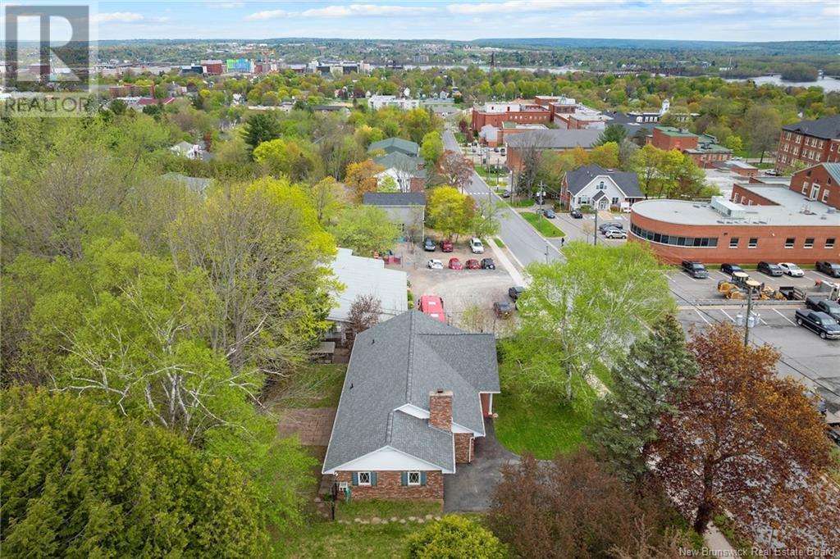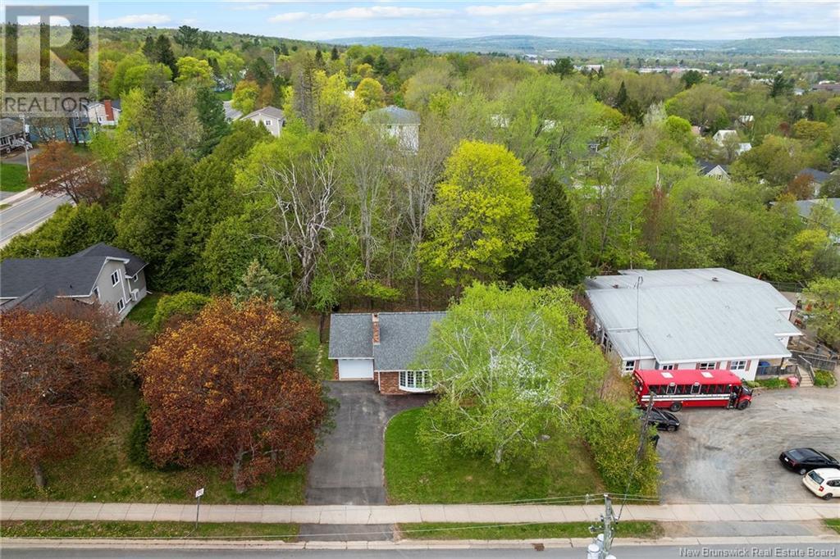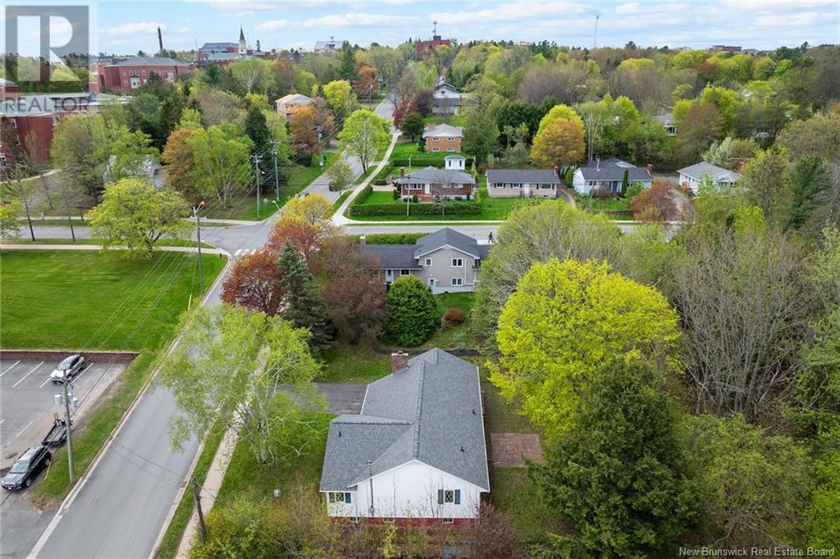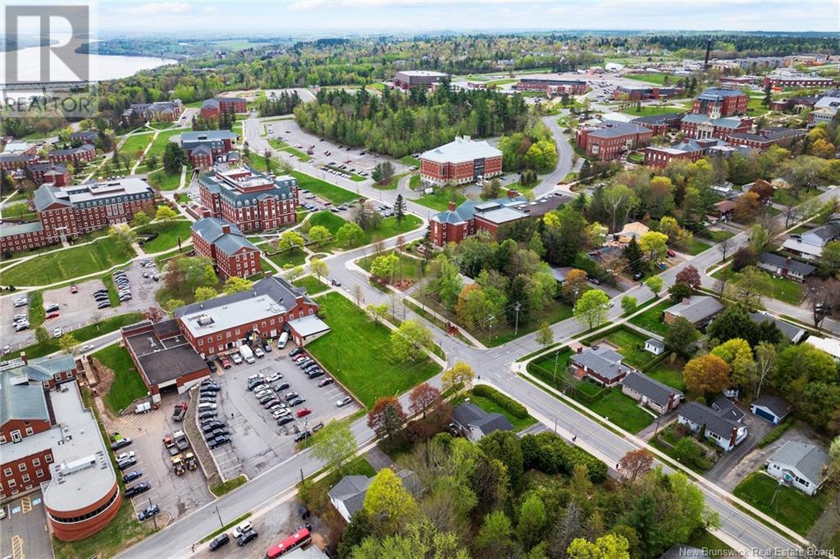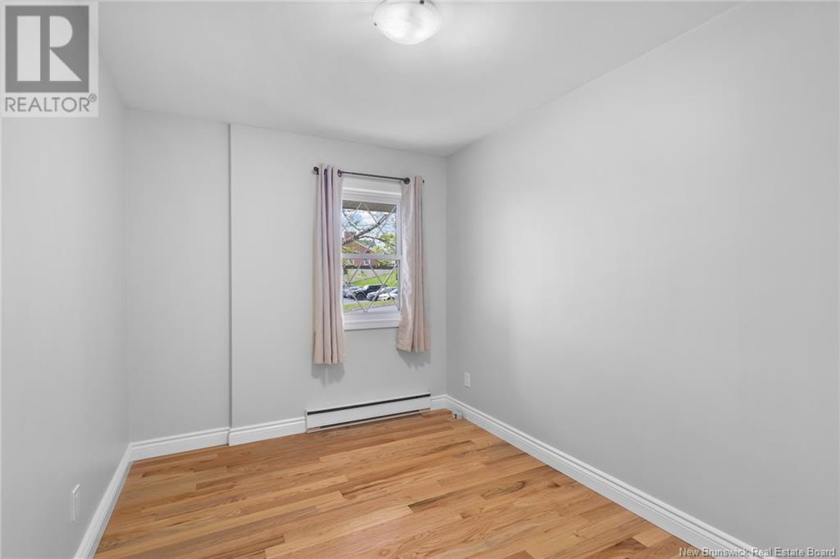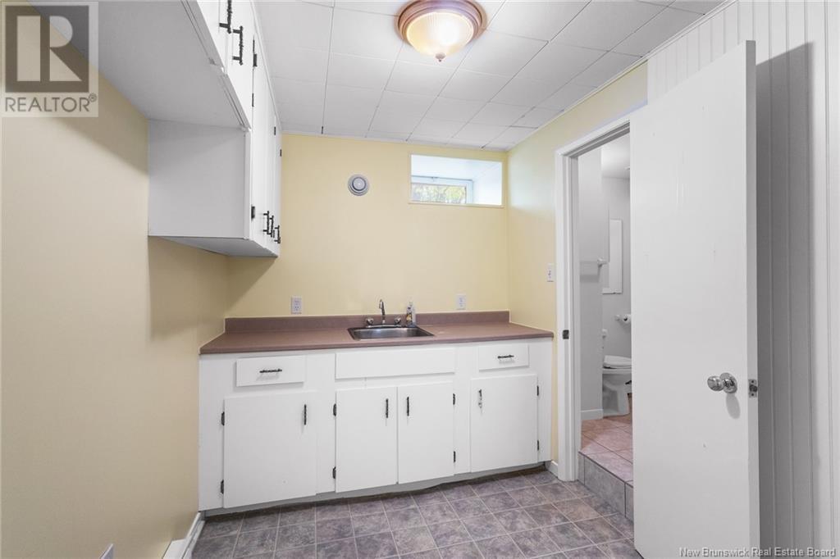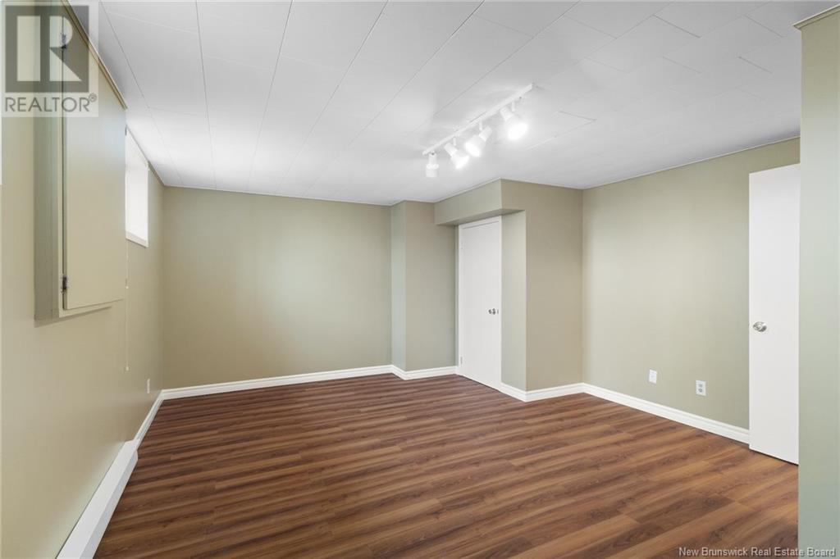727 Windsor Street Fredericton, New Brunswick E3B 4G3
$699,000
A rare find with this executive bungalow steps from the gates of UNB/STU. Paved parking for 4 vehicles, attached garage, covered front door leading to a defined entry overlooking the sunken living room c/w hardwood flooring, bay window, marble accented fireplace & built-in shelving. Step up to a dining room that could be used for a study/piano/office as the spacious kitchen will accommodate a full-size dining table. Ceramic flooring, island with bank of drawers, loads of cupboards, counters & plenty of natural light complete this upgraded kitchen. Down the hall to a modernized bathroom, 2 x guest bedrooms & lg primary bedroom c/w ensuite, all hardwood flooring except kitchen, bathrooms & entry which are ceramic tile. Entering the house through the back door you will note the ability to keep the main floor and basement level separate. Downstairs has 2 x lg bedrooms (may be non egress windows) a 3 pc bath, kitchenette, xl common area & another room that has closeted laundry/sink. This home has been tastefully maintained & upgraded over the years including roof shingles in 2025. The list of possibilities include lg family home (daycare next door), student housing (5 x bedrooms), Airbnb, or a combo of both with kitchenette downstairs. The backyard is treed, has a lg area c/w patio blocks & is fenced in. A home that is as attractive on the inside as the exterior...well worth taking a look! (id:55272)
Property Details
| MLS® Number | NB118830 |
| Property Type | Single Family |
| EquipmentType | Water Heater |
| Features | Level Lot, Treed |
| RentalEquipmentType | Water Heater |
Building
| BathroomTotal | 3 |
| BedroomsAboveGround | 3 |
| BedroomsBelowGround | 2 |
| BedroomsTotal | 5 |
| ArchitecturalStyle | Bungalow |
| ConstructedDate | 1976 |
| CoolingType | Heat Pump |
| ExteriorFinish | Vinyl, Brick Veneer |
| FlooringType | Carpeted, Ceramic, Laminate, Vinyl, Wood |
| FoundationType | Concrete |
| HeatingFuel | Electric |
| HeatingType | Baseboard Heaters, Heat Pump, Other |
| StoriesTotal | 1 |
| SizeInterior | 1348 Sqft |
| TotalFinishedArea | 2696 Sqft |
| Type | House |
| UtilityWater | Municipal Water |
Parking
| Attached Garage | |
| Garage |
Land
| Acreage | No |
| LandscapeFeatures | Landscaped |
| Sewer | Municipal Sewage System |
| SizeIrregular | 702 |
| SizeTotal | 702 M2 |
| SizeTotalText | 702 M2 |
Rooms
| Level | Type | Length | Width | Dimensions |
|---|---|---|---|---|
| Basement | Utility Room | 15'3'' x 13'0'' | ||
| Basement | Family Room | 18'9'' x 13'0'' | ||
| Basement | Bath (# Pieces 1-6) | 6'8'' x 9'5'' | ||
| Basement | Kitchen | 6'8'' x 11'3'' | ||
| Basement | Bedroom | 13'8'' x 19'0'' | ||
| Basement | Bedroom | 13'8'' x 13'0'' | ||
| Main Level | Ensuite | 4'11'' x 4'9'' | ||
| Main Level | Primary Bedroom | 10'3'' x 16'4'' | ||
| Main Level | Bedroom | 8'2'' x 10'11'' | ||
| Main Level | Bedroom | 9'0'' x 12'4'' | ||
| Main Level | Bath (# Pieces 1-6) | 4'11'' x 13'9'' | ||
| Main Level | Kitchen | 18'2'' x 13'9'' | ||
| Main Level | Dining Room | 8'3'' x 14'0'' | ||
| Main Level | Living Room | 16'7'' x 13'4'' |
https://www.realtor.ca/real-estate/28334574/727-windsor-street-fredericton
Interested?
Contact us for more information
Cathy Calhoun
Salesperson
90 Woodside Lane, Unit 101
Fredericton, New Brunswick E3C 2R9
David Calhoun
Salesperson
90 Woodside Lane, Unit 101
Fredericton, New Brunswick E3C 2R9


