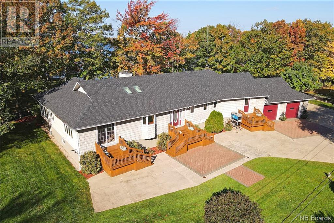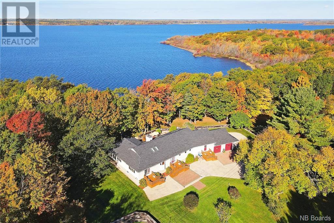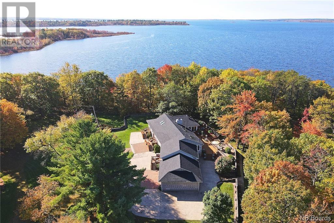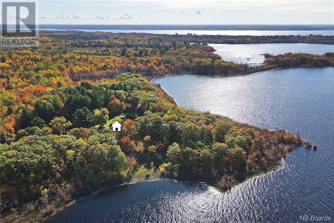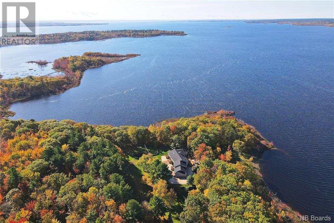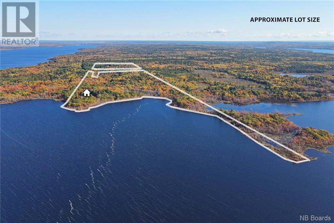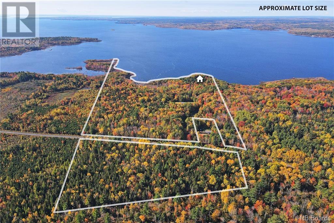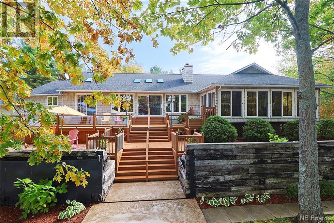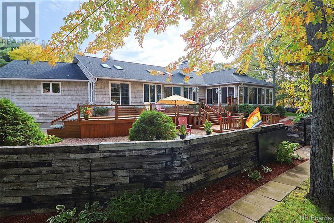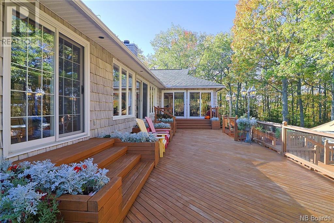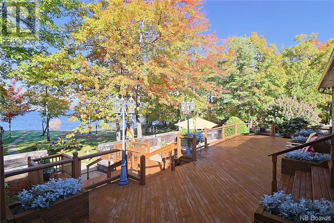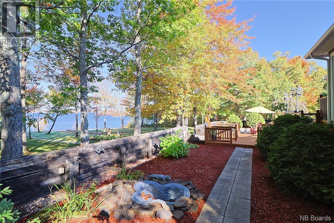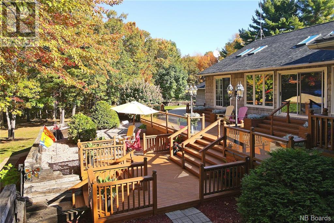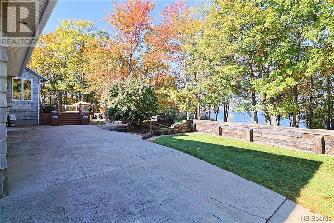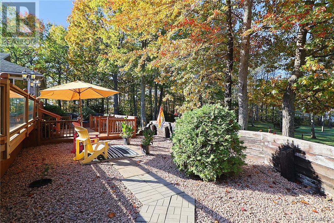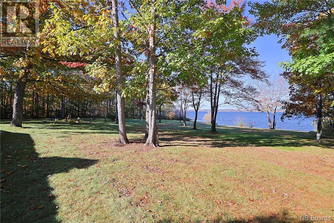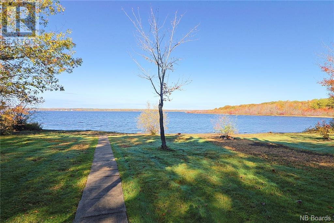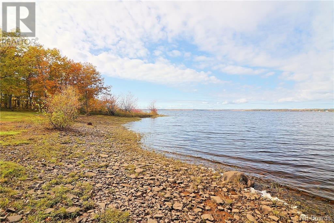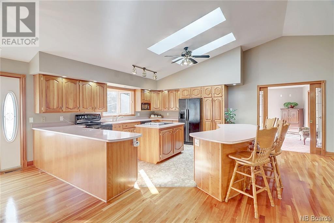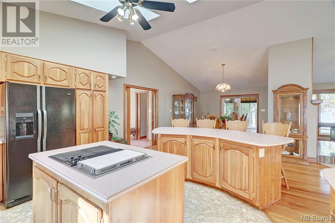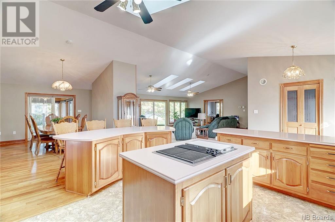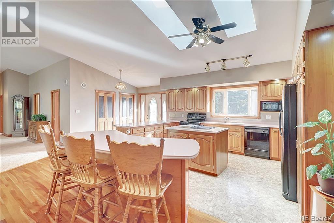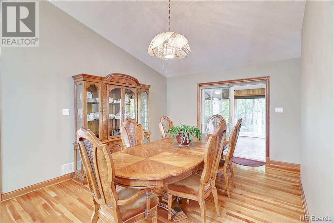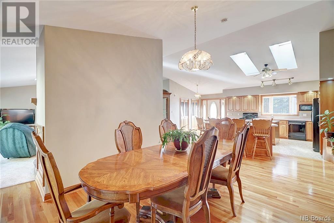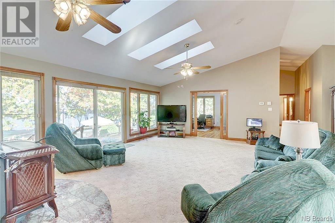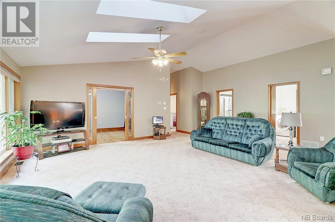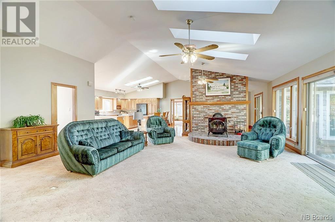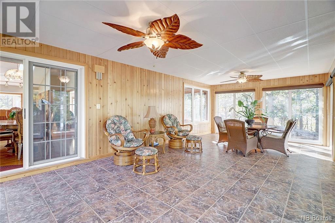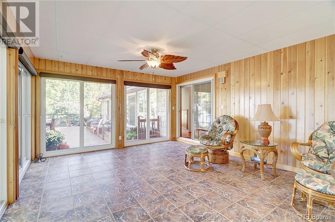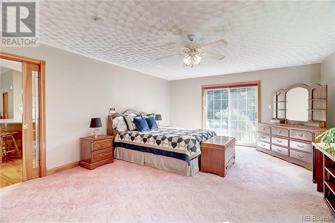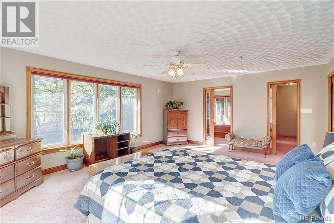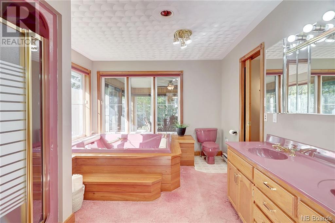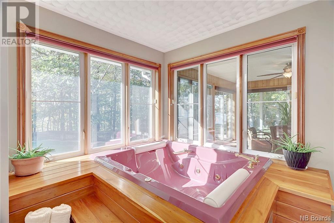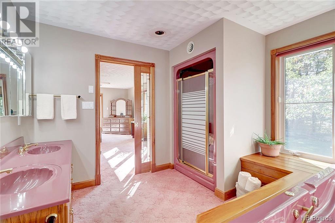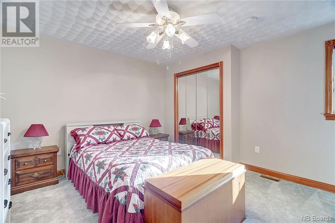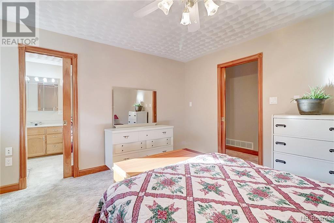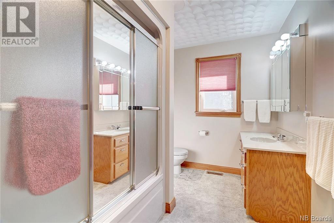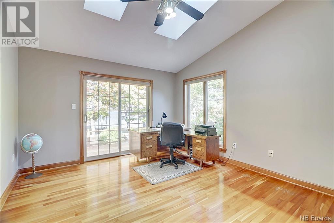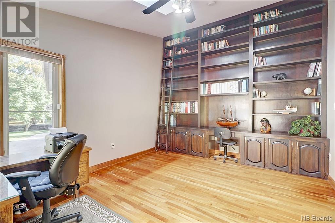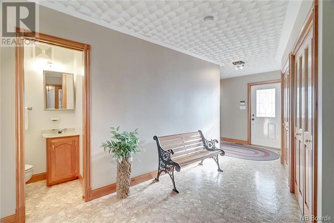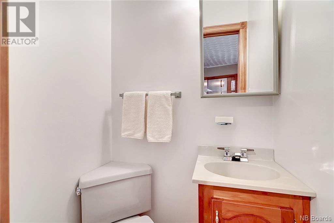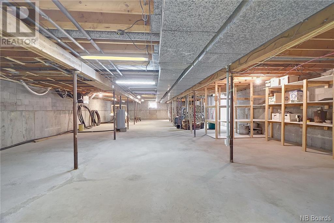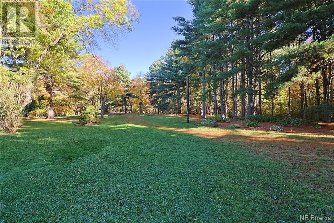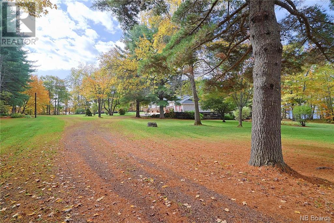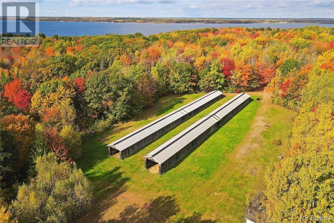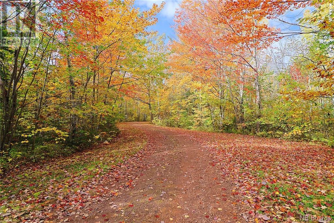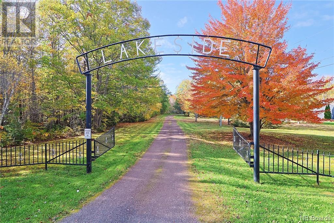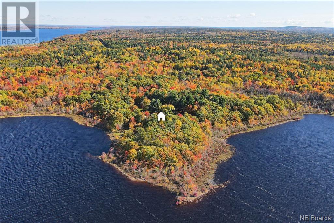722 Cox Point Road Cumberland Bay, New Brunswick E4A 2Y5
$1,149,900
Once in a lifetime opportunity to own your own private estate, right on the shores of Grand Lake. This 82 acre parcel of land, fondly known as Lakeside, boasts over 3800 feet of secluded waterfrontage on the province's largest body of open water. The executive style bungalow offers 3600 square feet of sprawling living space complete with high end finishes, an abundance of light and magnificent water views from every angle. With 2 formal bedrooms and den/3rd bedroom, formal dining room, spacious kitchen, laundry & cold room, 2.5 baths, grand foyer & large unfinished basement ideal for added storage, this home checks your every want. Offering Vinyl Cedar Shake Siding, new roof shingles, new skylights, full security system, a gorgeous attached garage, beautiful cherry wood interior doors, a dumb waiter for moving wood to the main level, a heated sunroom, an open loop geothermal heat pump, and an impressive retaining wall, this property truly has it all and more. The estate also features 2 large, 200 foot long barns, providing endless opportunities such as storage facilities. Also included with this property are several wells and water taps. Not only does this property boast over 3800 feet of water frontage, it also offers 2 sheltered coves ideal for mooring boats and an area to launch them as well. This truly is a rare find, and must be seen to be fully appreciated. This estate is conveniently located within an hour of Fredericton and an international airport. (id:55272)
Property Details
| MLS® Number | NB093710 |
| Property Type | Single Family |
| EquipmentType | None |
| Features | Level Lot, Treed, Balcony/deck/patio |
| RentalEquipmentType | None |
| Structure | Shed |
| WaterFrontType | Waterfront On Lake |
Building
| BathroomTotal | 3 |
| BedroomsAboveGround | 3 |
| BedroomsTotal | 3 |
| ArchitecturalStyle | Bungalow |
| BasementDevelopment | Unfinished |
| BasementType | Full (unfinished) |
| ConstructedDate | 1991 |
| CoolingType | Air Conditioned, Heat Pump |
| ExteriorFinish | Other |
| FlooringType | Carpeted, Tile, Vinyl, Wood |
| FoundationType | Concrete |
| HalfBathTotal | 1 |
| HeatingFuel | Wood |
| HeatingType | Stove |
| StoriesTotal | 1 |
| SizeInterior | 3600 Sqft |
| TotalFinishedArea | 3600 Sqft |
| Type | House |
| UtilityWater | Drilled Well, Well |
Parking
| Attached Garage | |
| Garage | |
| Heated Garage |
Land
| AccessType | Year-round Access |
| Acreage | Yes |
| LandscapeFeatures | Landscaped |
| Sewer | Septic System |
| SizeIrregular | 33 |
| SizeTotal | 33 Hec |
| SizeTotalText | 33 Hec |
Rooms
| Level | Type | Length | Width | Dimensions |
|---|---|---|---|---|
| Main Level | Kitchen | 18'11'' x 16'1'' | ||
| Main Level | 2pc Bathroom | 3'6'' x 3'10'' | ||
| Main Level | Bedroom | 13'1'' x 12'8'' | ||
| Main Level | Other | 12'9'' x 3'9'' | ||
| Main Level | Primary Bedroom | 15'7'' x 20'0'' | ||
| Main Level | Living Room | 24'0'' x 22'6'' | ||
| Main Level | Laundry Room | 10'2'' x 5'5'' | ||
| Main Level | Dining Room | 14'0'' x 11'5'' | ||
| Main Level | Bedroom | 12'8'' x 16'0'' | ||
| Main Level | Bath (# Pieces 1-6) | 10'2'' x 7'1'' | ||
| Main Level | Ensuite | 12'7'' x 11'2'' | ||
| Main Level | Sunroom | 13'6'' x 25'6'' | ||
| Main Level | Foyer | 27'2'' x 9'11'' |
https://www.realtor.ca/real-estate/26259541/722-cox-point-road-cumberland-bay
Interested?
Contact us for more information
Rachel Macfarlane
Salesperson
90 Woodside Lane, Unit 101
Fredericton, New Brunswick E3C 2R9


