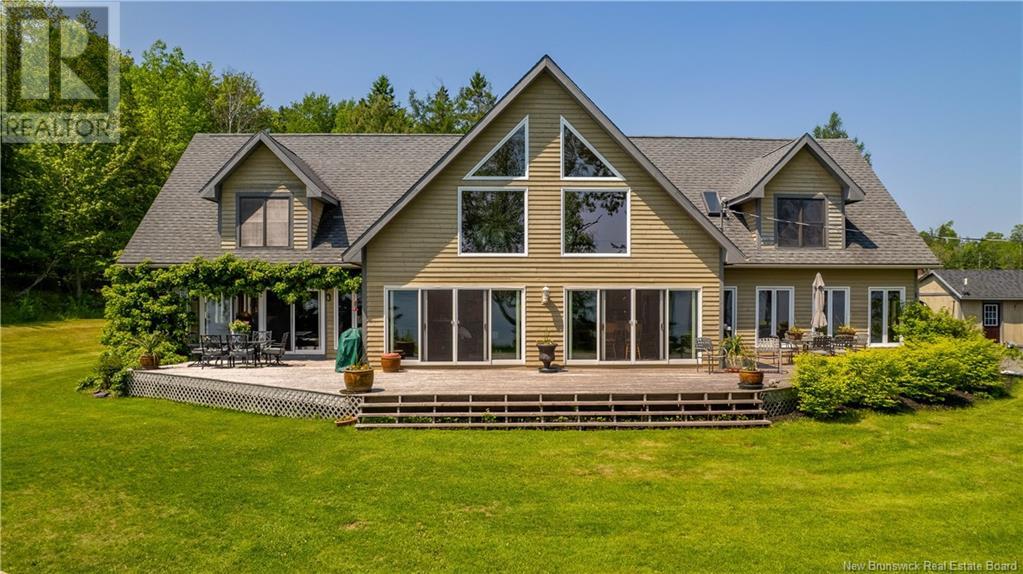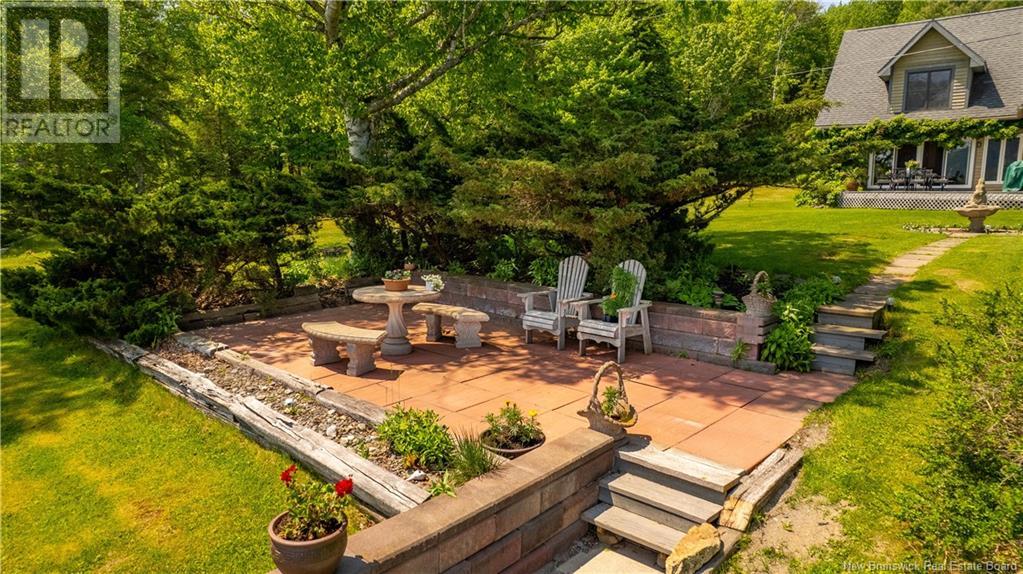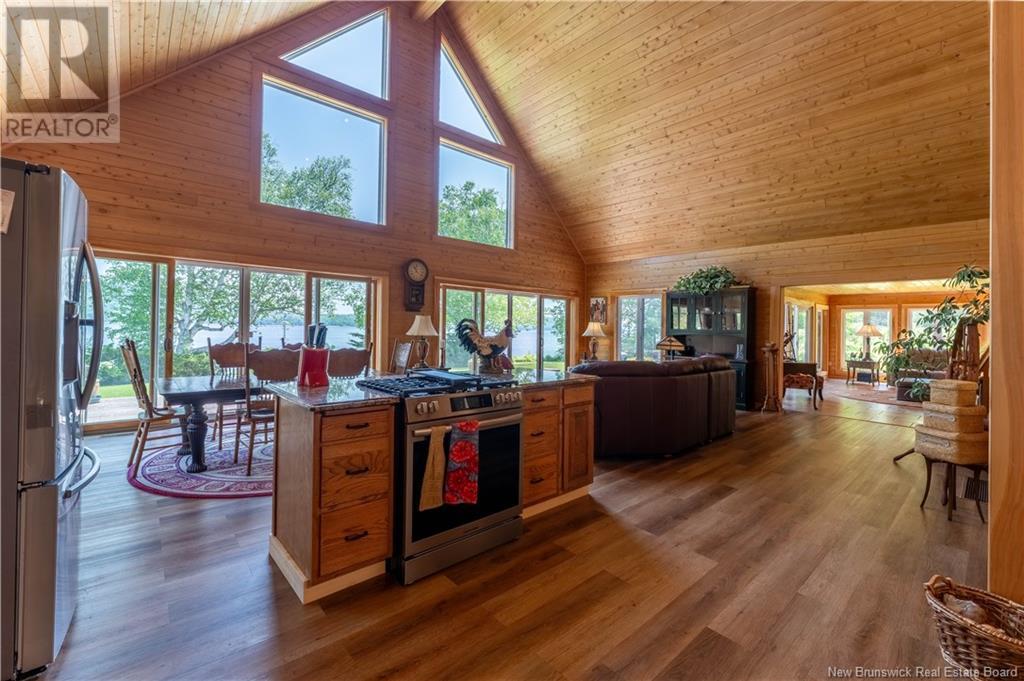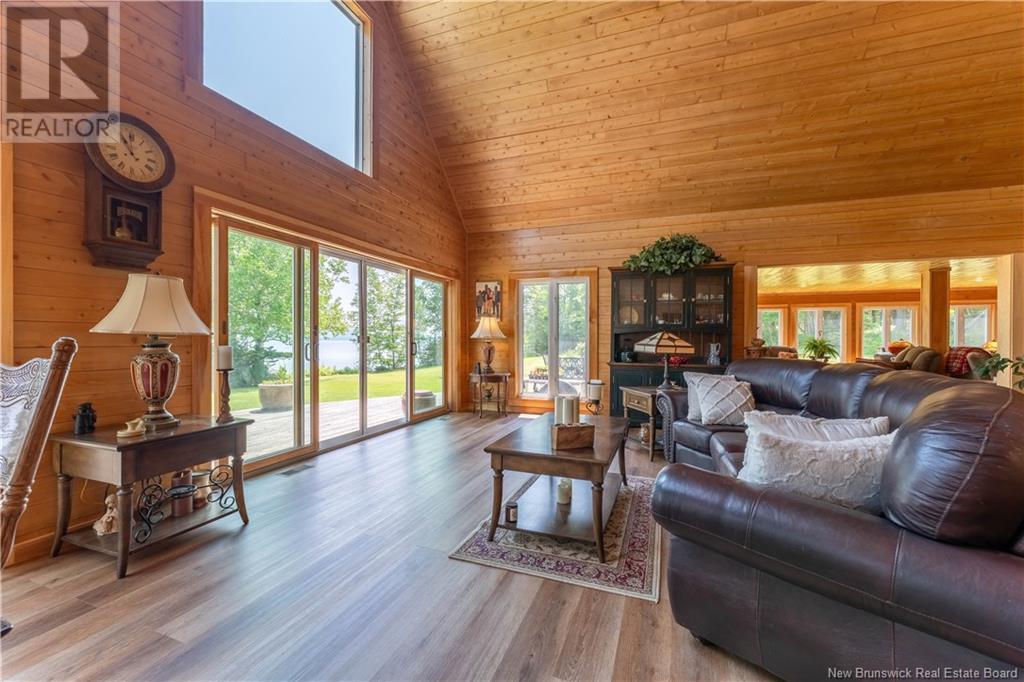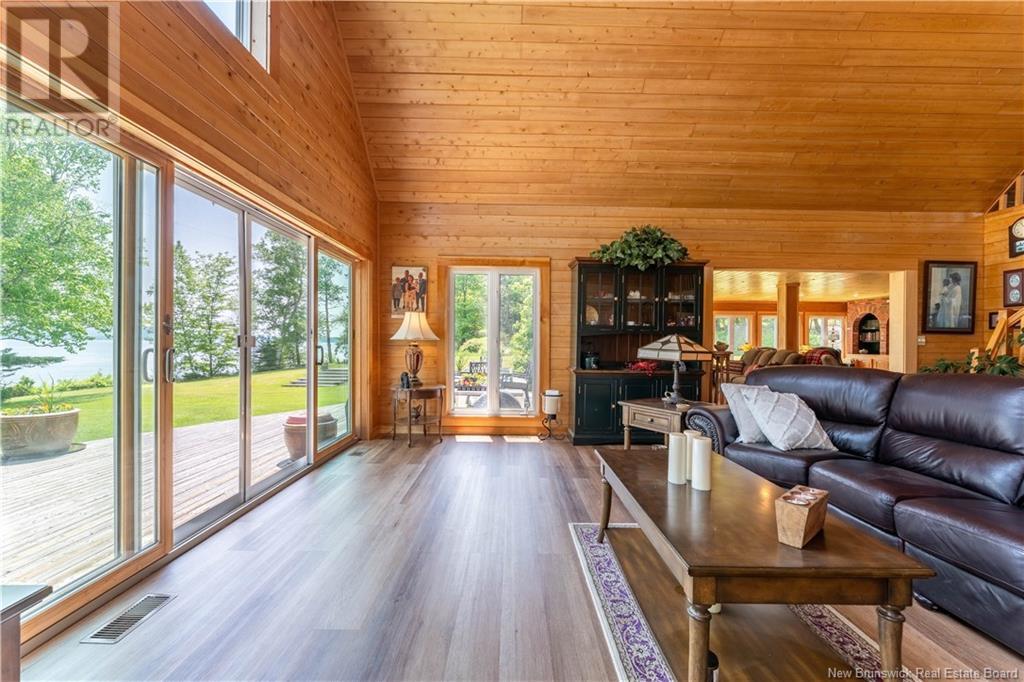72 Young Lane Oak Haven, New Brunswick E3L 3V2
$990,000
This dreamy Bay of Fundy estate is a rare waterfront gem set on 6.87 acres with a stunning rocky beach along the tidal shoreline. Crafted by the seller, this custom stick-built A-frame home combines timeless charm with incredible ocean views. Inside, a spacious kitchen opens to a cozy sitting and dining areaperfect for relaxed entertaining. The main floor also features a full bathroom and bedroom, plus a separate living room with wall-to-wall windows. Upstairs offers a large open landing, two bedrooms, and a full ensuite. Soaring ceilings and massive windows throughout flood the home with natural light and sea views. The basement is partially renovated, offering room to expand or customize. Outside, beautifully built steps lead to the water, while the attached double garage and detached single garage provide space for vehicles, hobbies, or storage. A once-in-a-lifetime property that truly feels like a coastal retreat. (id:55272)
Property Details
| MLS® Number | NB119770 |
| Property Type | Single Family |
| EquipmentType | None |
| Features | Beach, Balcony/deck/patio |
| RentalEquipmentType | None |
| WaterFrontType | Waterfront On Ocean |
Building
| BathroomTotal | 2 |
| BedroomsAboveGround | 3 |
| BedroomsTotal | 3 |
| ArchitecturalStyle | Chalet, Other |
| CoolingType | Heat Pump |
| ExteriorFinish | Wood |
| FlooringType | Carpeted, Ceramic, Laminate, Tile, Hardwood |
| FoundationType | Concrete |
| HeatingFuel | Electric, Oil |
| HeatingType | Forced Air, Heat Pump |
| SizeInterior | 3583 Sqft |
| TotalFinishedArea | 4112 Sqft |
| Type | House |
| UtilityWater | Drilled Well, Well |
Parking
| Attached Garage | |
| Detached Garage | |
| Garage | |
| Garage |
Land
| AccessType | Year-round Access |
| Acreage | Yes |
| Sewer | Septic System |
| SizeIrregular | 6.87 |
| SizeTotal | 6.87 Ac |
| SizeTotalText | 6.87 Ac |
Rooms
| Level | Type | Length | Width | Dimensions |
|---|---|---|---|---|
| Second Level | Bedroom | 24'10'' x 23'5'' | ||
| Second Level | Ensuite | 7'5'' x 11'5'' | ||
| Second Level | Bedroom | 24'10'' x 15'8'' | ||
| Second Level | Other | 14'8'' x 28'11'' | ||
| Basement | Recreation Room | 15'3'' x 13'2'' | ||
| Basement | Utility Room | 16'10'' x 28'7'' | ||
| Basement | Living Room | 18'6'' x 13'6'' | ||
| Main Level | Living Room | 23'3'' x 28'11'' | ||
| Main Level | Bedroom | 11'3'' x 14'7'' | ||
| Main Level | Bath (# Pieces 1-6) | 12'7'' x 12'2'' | ||
| Main Level | Kitchen/dining Room | 26'8'' x 29'0'' |
https://www.realtor.ca/real-estate/28454396/72-young-lane-oak-haven
Interested?
Contact us for more information
Katelyn Rodas
Salesperson
Saint John, New Brunswick E2B 2M5


