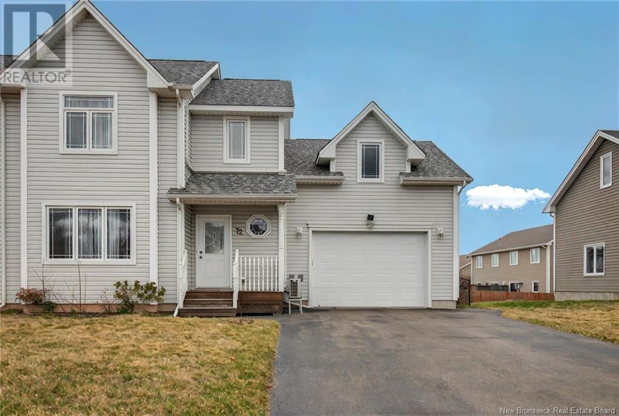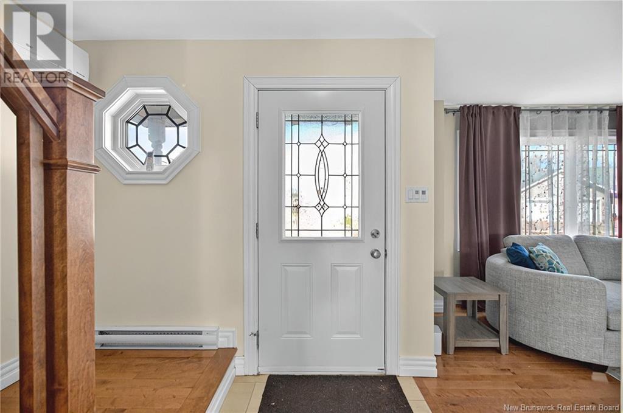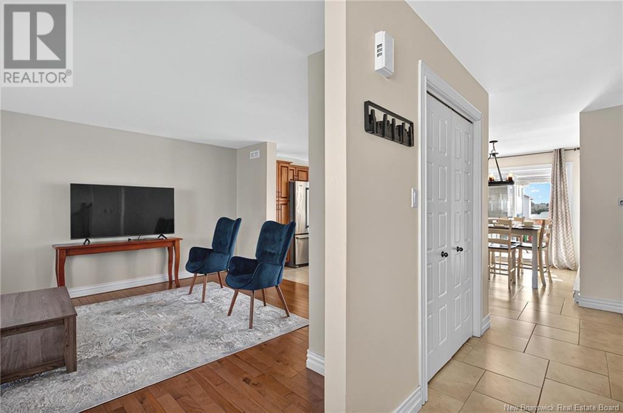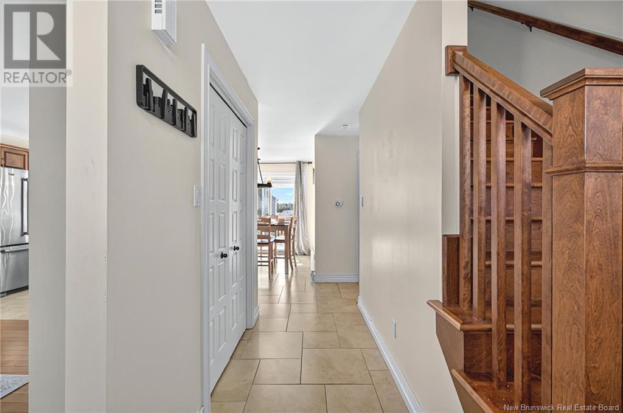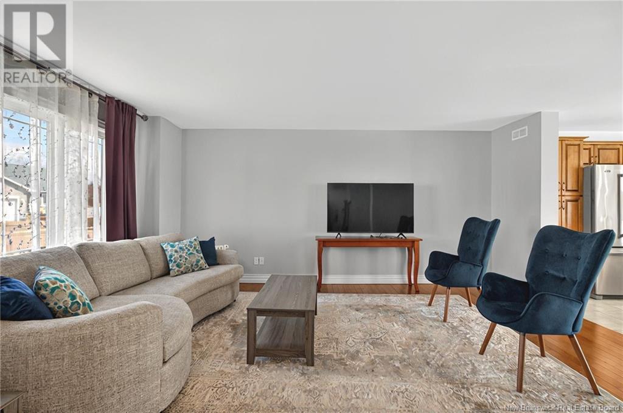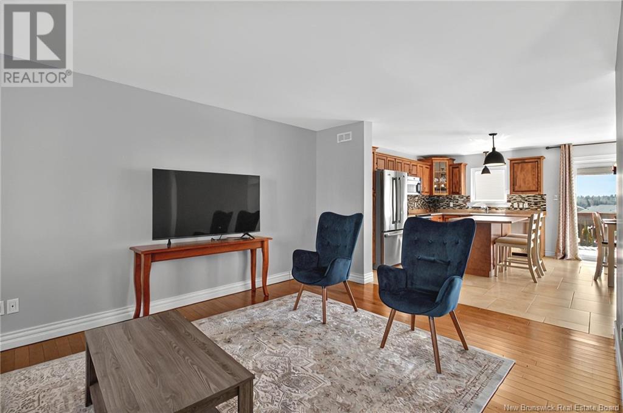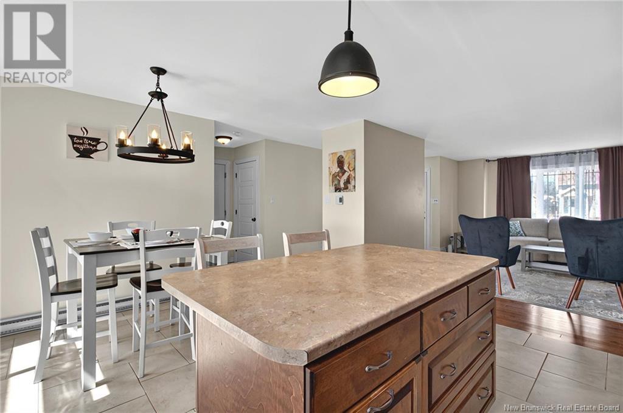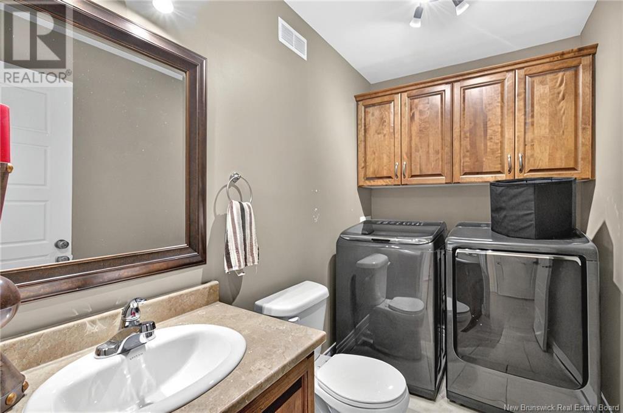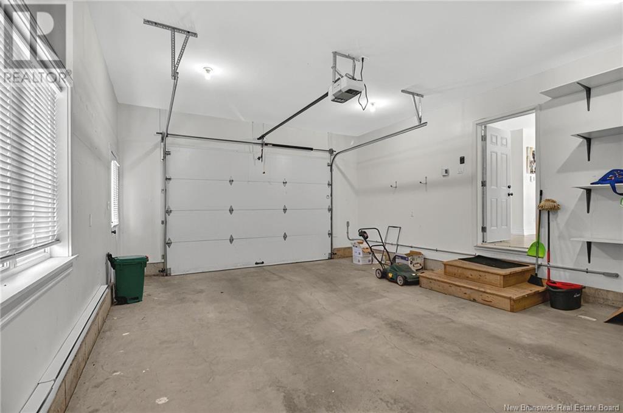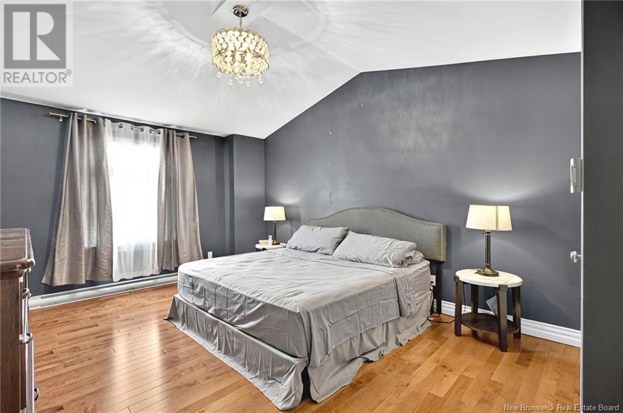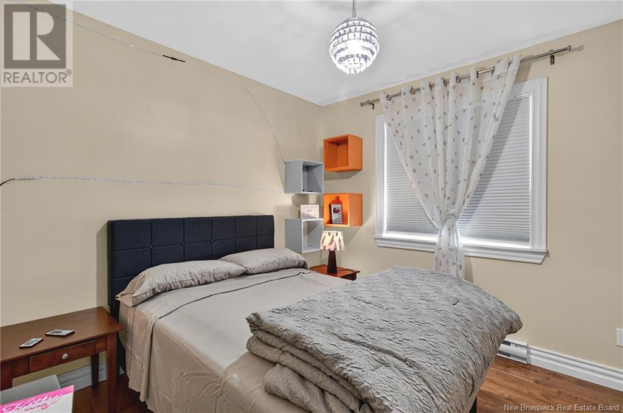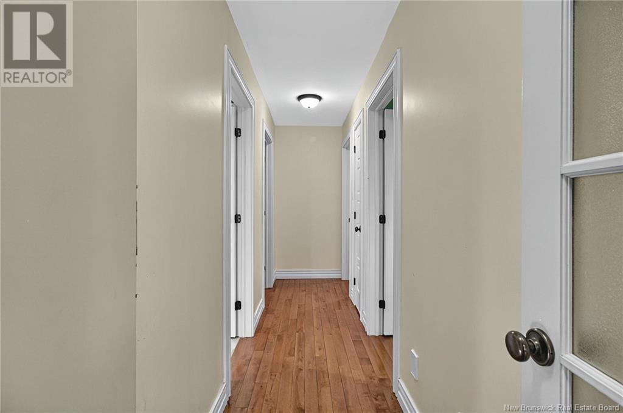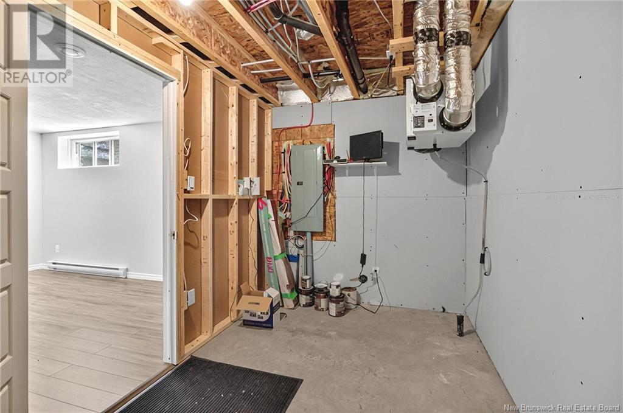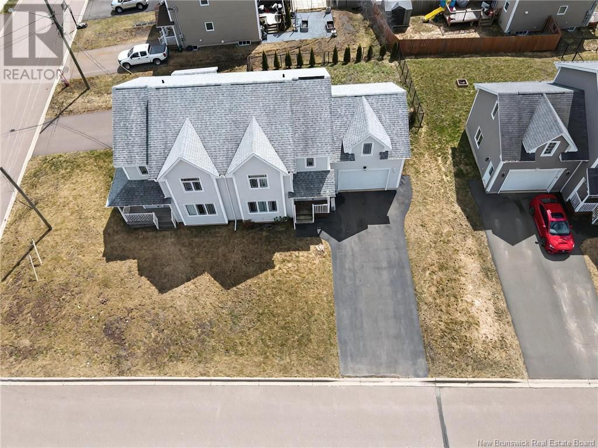72 Stillwater Drive Moncton, New Brunswick E1E 0C6
$465,000
Beautiful, Well-Maintained 4-Bedroom Semi-Detached Home with large bonus room above the garage located in a desirable neighborhood Welcome to this stunning and spacious semi-detached home, offering comfort, functionality, and style in every corner. Perfectly maintained and move-in ready, this 4-bedroom, 2.5-bath property is ideal for families or anyone seeking a warm and inviting living space in a sought-after neighborhood. Step inside to a bright and open main floor that features a generously sized living room, perfect for relaxing or entertaining. The kitchen is both stylish and functional, flowing seamlessly into the dining area for easy family meals or hosting guests. A convenient half bath with laundry completes this well-designed main level. Upstairs, youll find three comfortable bedrooms, a full bath, and a spacious bonus room above the garageideal for a playroom, home office, or cozy movie nights. The fully finished basement offers even more living space with a large family room, a fourth bedroom, and another full bathgreat for guests, teens, or additional privacy. Enjoy outdoor living in the fully fenced backyard, perfect for children, pets, or summer gatherings. Located in a desirable area close to schools, parks, shopping, and more, this home has everything you need and more. Dont miss your chance to make this beautiful property your new home! (id:55272)
Property Details
| MLS® Number | NB116578 |
| Property Type | Single Family |
| EquipmentType | Water Heater |
| Features | Level Lot, Balcony/deck/patio |
| RentalEquipmentType | Water Heater |
Building
| BathroomTotal | 3 |
| BedroomsAboveGround | 3 |
| BedroomsBelowGround | 1 |
| BedroomsTotal | 4 |
| ArchitecturalStyle | 2 Level |
| ConstructedDate | 2014 |
| CoolingType | Heat Pump |
| ExteriorFinish | Vinyl |
| FlooringType | Ceramic, Laminate, Hardwood |
| HalfBathTotal | 1 |
| HeatingFuel | Electric |
| HeatingType | Baseboard Heaters, Heat Pump |
| SizeInterior | 1741 Sqft |
| TotalFinishedArea | 2422 Sqft |
| Type | House |
| UtilityWater | Municipal Water |
Parking
| Attached Garage | |
| Garage |
Land
| Acreage | No |
| LandscapeFeatures | Landscaped |
| Sewer | Municipal Sewage System |
| SizeIrregular | 468 |
| SizeTotal | 468 M2 |
| SizeTotalText | 468 M2 |
Rooms
| Level | Type | Length | Width | Dimensions |
|---|---|---|---|---|
| Second Level | 4pc Bathroom | 7'3'' x 13'3'' | ||
| Second Level | Bonus Room | 17'4'' x 17'3'' | ||
| Second Level | Bedroom | 9'7'' x 9'6'' | ||
| Second Level | Bedroom | 9'8'' x 9'6'' | ||
| Second Level | Bedroom | 13'6'' x 18'8'' | ||
| Basement | Storage | 13'9'' x 7'1'' | ||
| Basement | 3pc Bathroom | 5'1'' x 9'10'' | ||
| Basement | Bedroom | 13'9'' x 13'10'' | ||
| Basement | Family Room | 16'4'' x 18'2'' | ||
| Main Level | 2pc Bathroom | 5'2'' x 5'6'' | ||
| Main Level | Dining Room | 7'1'' x 14'3'' | ||
| Main Level | Kitchen | 9'6'' x 14'3'' | ||
| Main Level | Living Room | 13'9'' x 17'9'' | ||
| Main Level | Foyer | 4'9'' x 12'10'' |
https://www.realtor.ca/real-estate/28182622/72-stillwater-drive-moncton
Interested?
Contact us for more information
Shauna Scott
Salesperson
1888 Mountain Road Suite 2
Moncton, New Brunswick E1G 1A9


