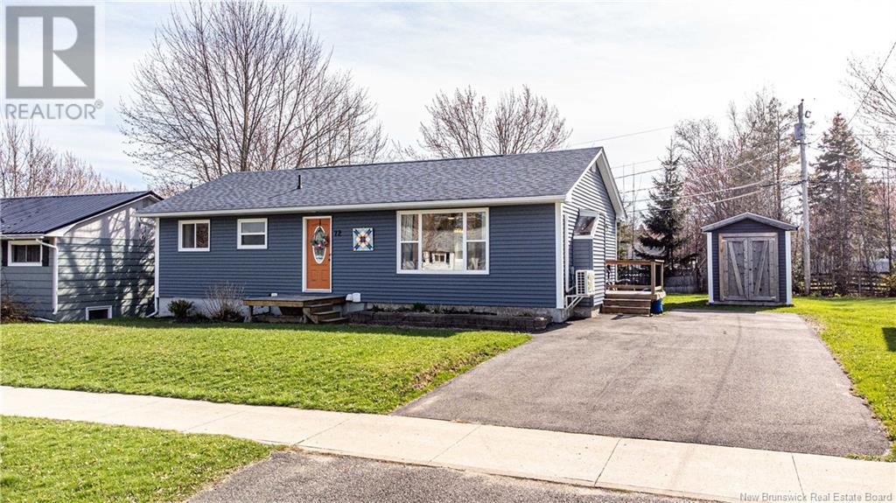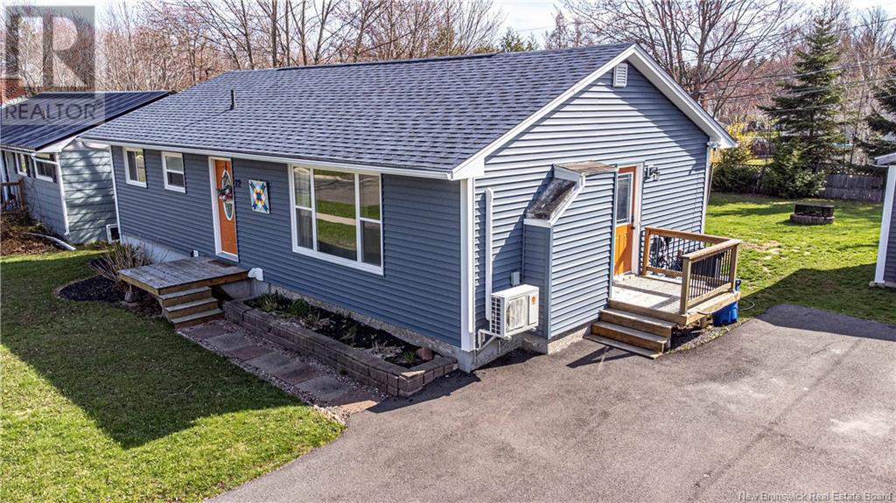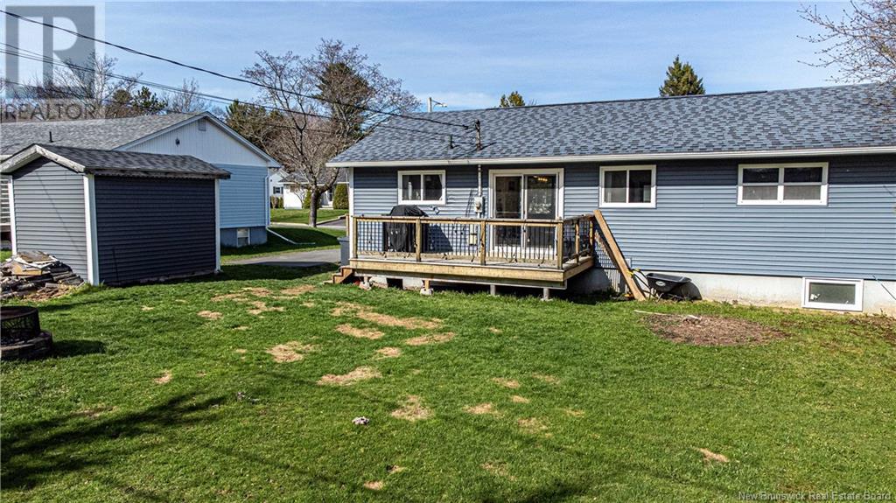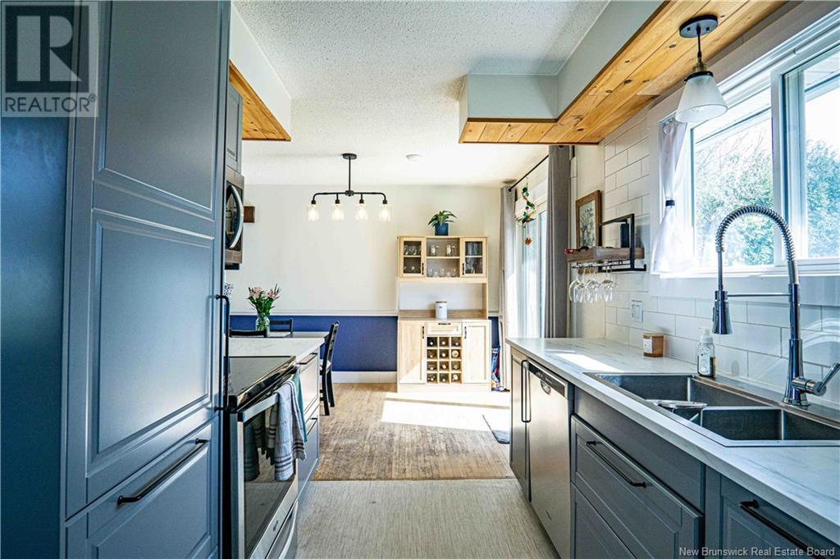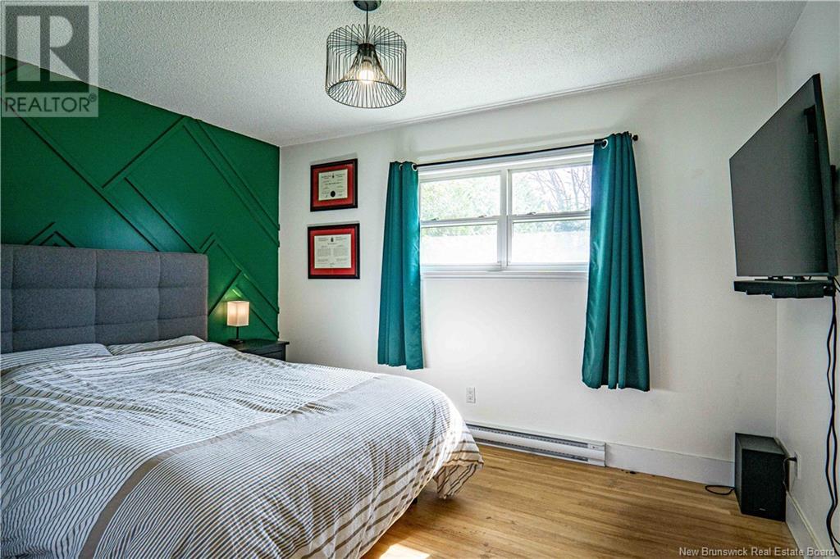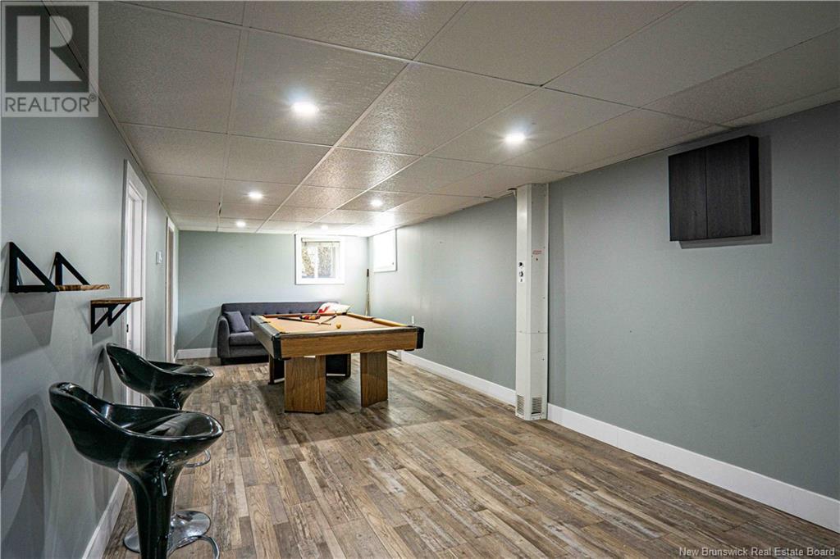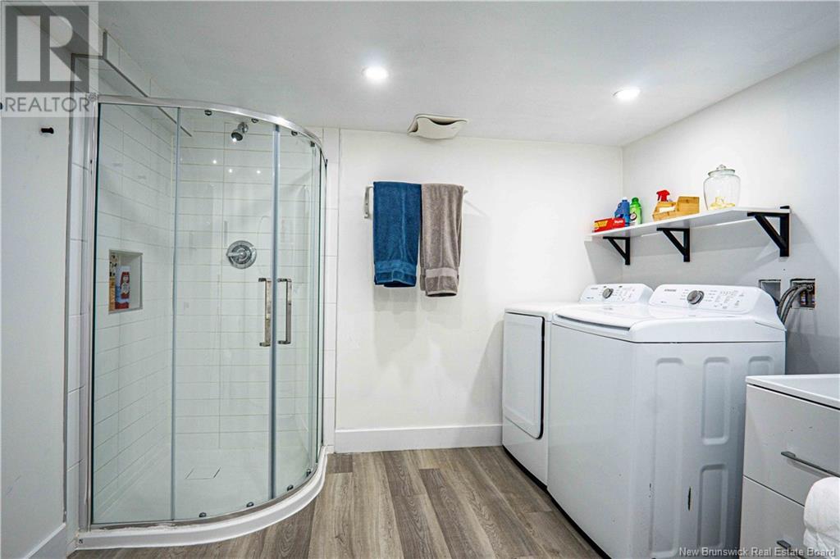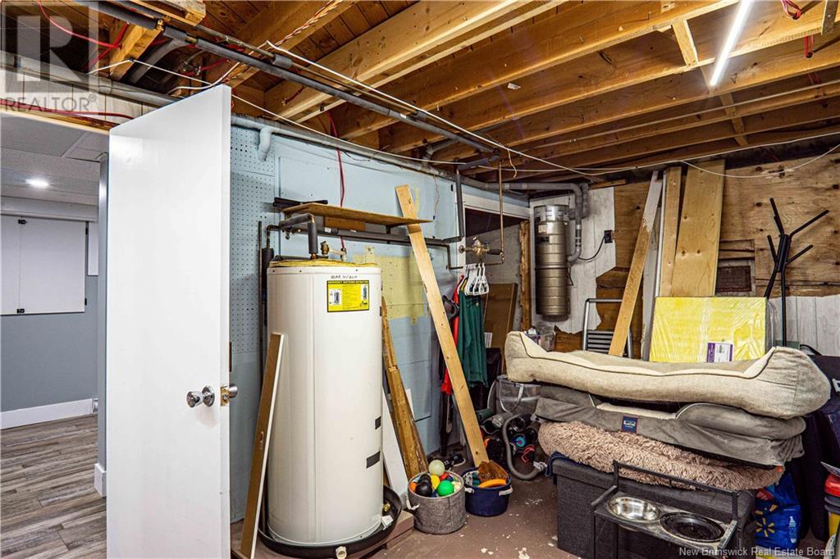72 Southampton Drive Fredericton, New Brunswick E3B 4T3
$389,900
Welcome to 72 Southampton Drive! This beautiful bungalow is located in the family-friendly neighborhood of Skyline Acres. As you enter the home, you're welcomed by a spacious entryway with room to hang your coats. Step further inside and youll find a bright, inviting living room that opens seamlessly into the dining area, which flows into a modern galley-style kitchenperfect for preparing meals after a long day. Down the hall, youll find a generous primary bedroom with a massive walk-in closet, which could easily be converted into a third bedroom if needed. The main floor also features a second bedroom and a full 4-piece bathroom. The lower level offers a cozy rec room with a perfect nook for a home office or gaming setup. There's also a third bedroom, a combined 3-piece bathroom and laundry room, and a large storage area that could double as a hobby room. This home is close to schools for all grade levels and just a short drive to downtown Fredericton. Dont miss your chance to view this amazing property! (id:55272)
Open House
This property has open houses!
2:00 pm
Ends at:4:00 pm
Property Details
| MLS® Number | NB118101 |
| Property Type | Single Family |
| Features | Balcony/deck/patio |
| Structure | Shed |
Building
| BathroomTotal | 2 |
| BedroomsAboveGround | 2 |
| BedroomsBelowGround | 1 |
| BedroomsTotal | 3 |
| ArchitecturalStyle | Bungalow |
| ConstructedDate | 1965 |
| CoolingType | Heat Pump |
| ExteriorFinish | Concrete, Vinyl |
| FlooringType | Carpeted, Ceramic, Laminate, Hardwood |
| FoundationType | Concrete |
| HeatingType | Baseboard Heaters, Heat Pump |
| StoriesTotal | 1 |
| SizeInterior | 964 Sqft |
| TotalFinishedArea | 1592 Sqft |
| Type | House |
Land
| AccessType | Year-round Access, Road Access |
| Acreage | No |
| LandscapeFeatures | Landscaped |
| Sewer | Municipal Sewage System |
| SizeIrregular | 715 |
| SizeTotal | 715 M2 |
| SizeTotalText | 715 M2 |
Rooms
| Level | Type | Length | Width | Dimensions |
|---|---|---|---|---|
| Second Level | Storage | 10'5'' x 17' | ||
| Second Level | Bath (# Pieces 1-6) | 8'11'' x 10'10'' | ||
| Second Level | Recreation Room | 10'8'' x 29'7'' | ||
| Second Level | Bedroom | 10'11'' x 11'5'' | ||
| Main Level | Bedroom | 10'3'' x 9'1'' | ||
| Main Level | Other | 10'3'' x 8'1'' | ||
| Main Level | Primary Bedroom | 16'3'' x 12'7'' | ||
| Main Level | 4pc Bathroom | 6'7'' x 4'10'' | ||
| Main Level | Living Room | 11'6'' x 19'10'' | ||
| Main Level | Dining Room | 11'10'' x 8'7'' | ||
| Main Level | Kitchen | 11'4'' x 11'9'' |
https://www.realtor.ca/real-estate/28287788/72-southampton-drive-fredericton
Interested?
Contact us for more information
Jp Larocque
Salesperson
457 Bishop Drive P.o. Box 1180
Fredericton, New Brunswick E3C 2M6


