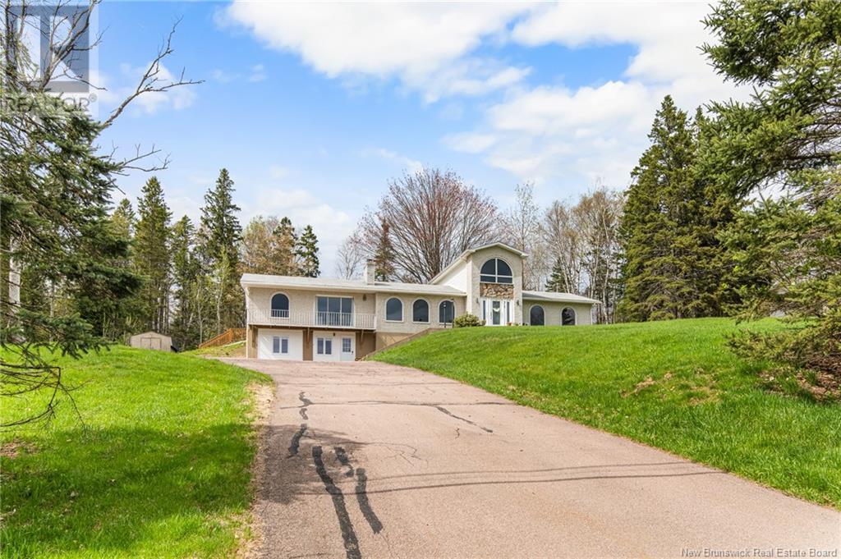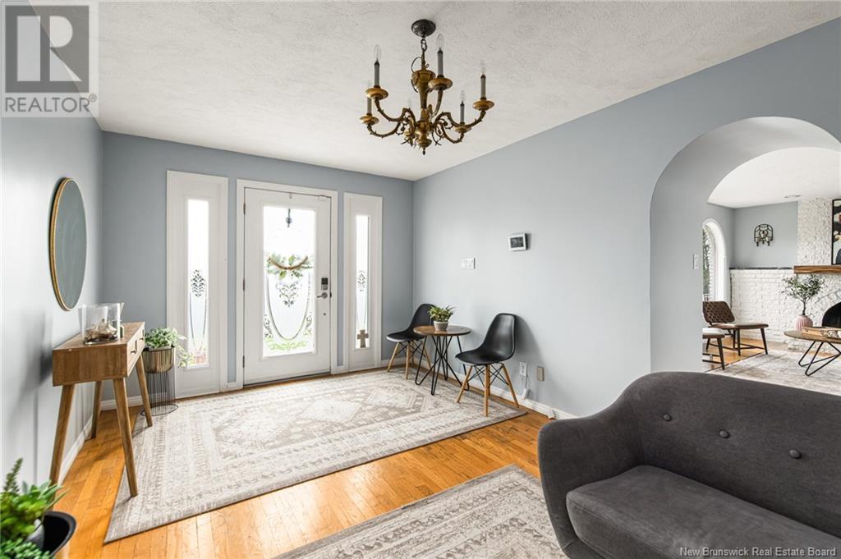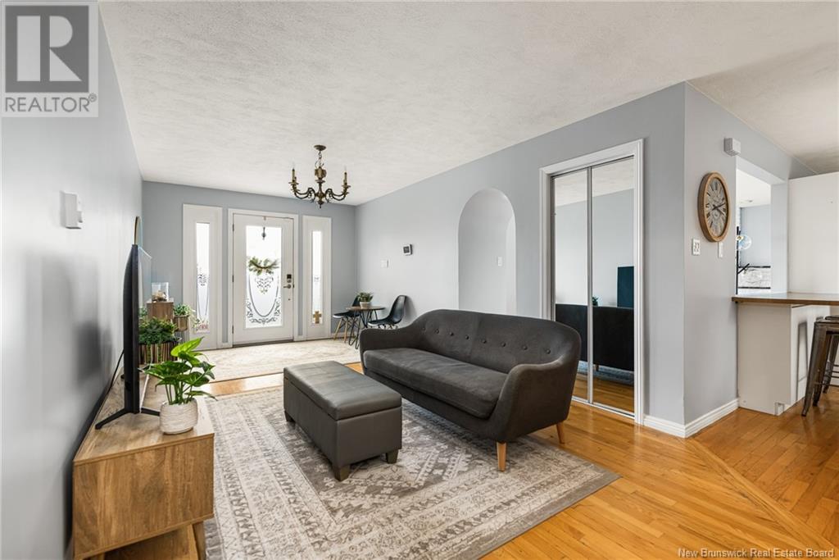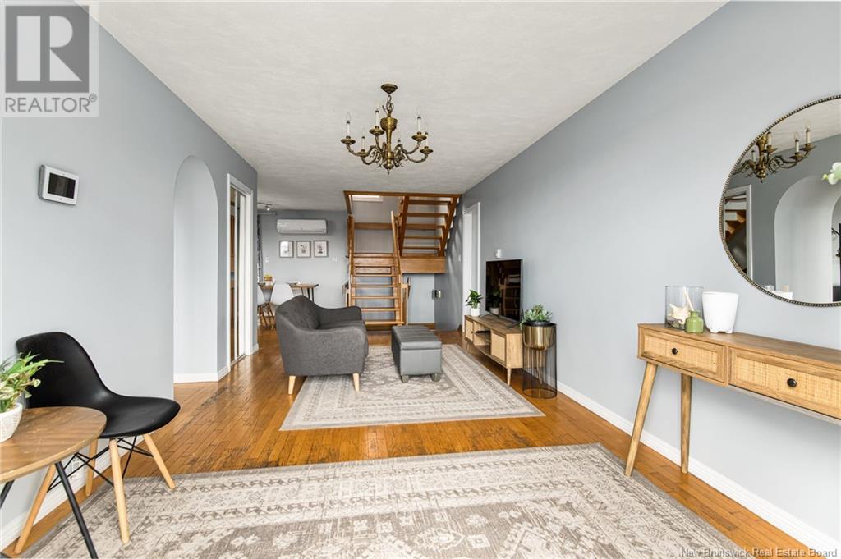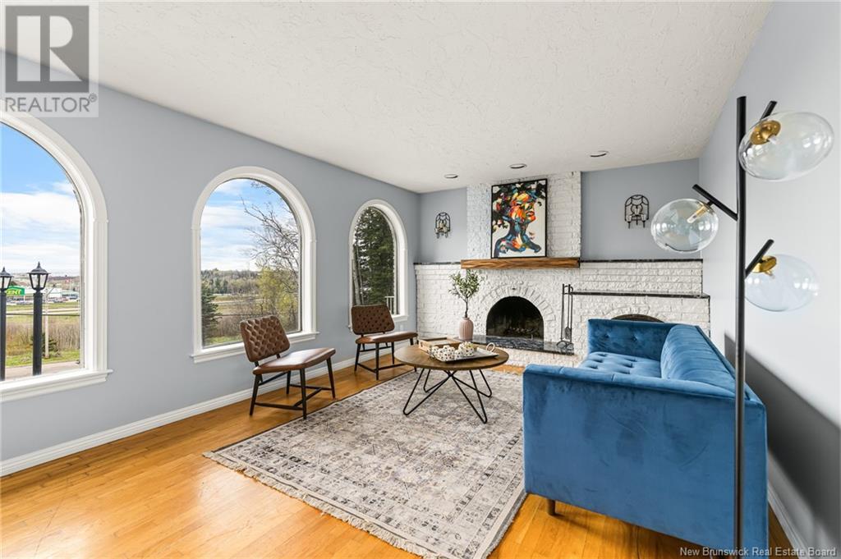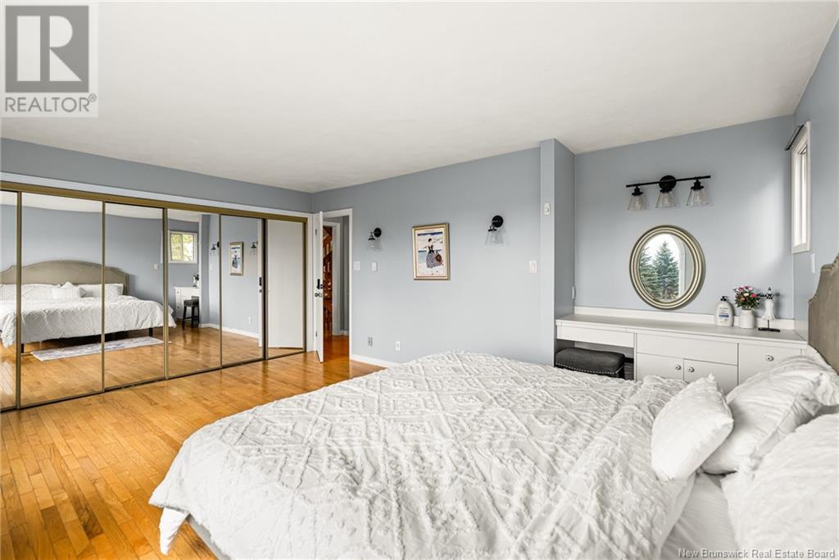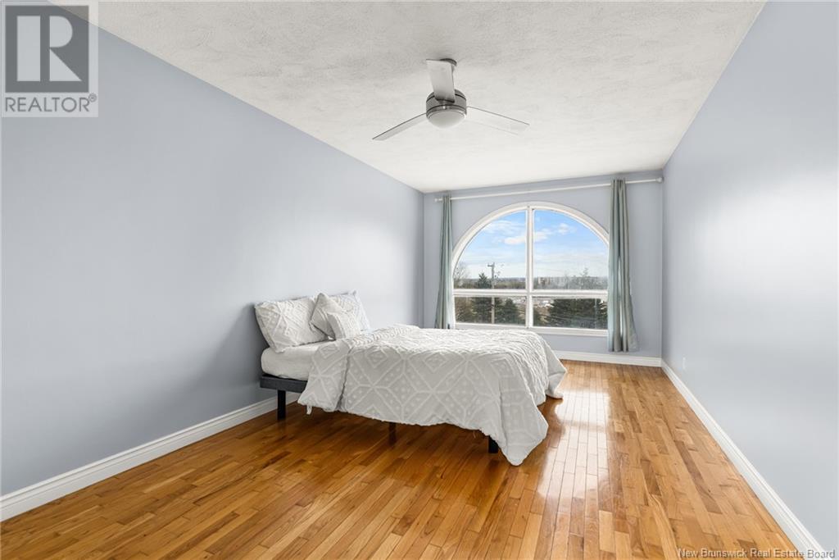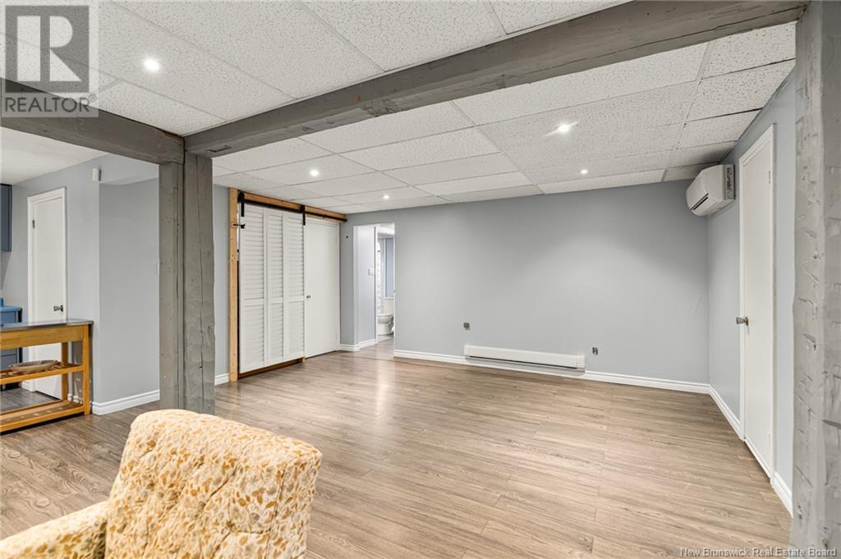71 Queensway Drive Moncton, New Brunswick E1G 2L1
$749,900
INCOME PROPERTY! $3,000 MONTHLY INCOME INCLUDING IN-LAW SUITE! Nestled on a ½ acre treed lot with city views, 71 Queensway Drive in Mapleton Place offers exceptional space, flexibility, and income potential. This spacious home features 5+1 bedrooms, 4 full bathrooms, and 4 separate living areasincluding three income-generating units bringing in approximately $3,000/month. The main level offers a bright living room with custom arched windows and a brick fireplace, a generous kitchen with white cabinetry, glass cooktop, built-in oven, convertible range hood, and double sink, plus a dining area with walkout to a large patioperfect for entertaining. The primary bedroom includes double closets and a make-up vanity, while a second main-floor bedroom features updated laminate flooring. A third bedroom upstairs has access to a private patio. The renovated main bathroom includes a double-sink vanity and new vinyl flooring. The basement hosts a stylish in-law suite (non-conforming) with private laundry and storage. The converted double garage offers a modern one-bedroom suite, and a fourth private-entry one-bedroom unit includes a full bath, island, mini split, and patio. Bonus features: 2 mini-split heat pumps, central vacuum, baby barn, and updated roof and gutters (2012). Close to a splash park, tennis courts, and winter ice rink. Book your private showing today! (id:55272)
Property Details
| MLS® Number | NB118403 |
| Property Type | Single Family |
| Features | Treed, Conservation/green Belt |
Building
| BathroomTotal | 4 |
| BedroomsAboveGround | 5 |
| BedroomsBelowGround | 1 |
| BedroomsTotal | 6 |
| ArchitecturalStyle | 2 Level |
| BasementDevelopment | Finished |
| BasementType | Full (finished) |
| ConstructedDate | 1977 |
| CoolingType | Air Conditioned, Heat Pump |
| ExteriorFinish | Brick, Vinyl |
| FireplacePresent | Yes |
| FireplaceTotal | 2 |
| FlooringType | Laminate, Vinyl, Porcelain Tile, Hardwood |
| FoundationType | Concrete |
| HeatingFuel | Wood |
| HeatingType | Baseboard Heaters, Heat Pump, Radiant Heat, Stove |
| SizeInterior | 2393 Sqft |
| TotalFinishedArea | 3677 Sqft |
| Type | House |
| UtilityWater | Municipal Water |
Land
| AccessType | Year-round Access |
| Acreage | No |
| LandscapeFeatures | Landscaped |
| Sewer | Municipal Sewage System |
| SizeIrregular | 2163 |
| SizeTotal | 2163 M2 |
| SizeTotalText | 2163 M2 |
| ZoningDescription | Res |
Rooms
| Level | Type | Length | Width | Dimensions |
|---|---|---|---|---|
| Second Level | Bedroom | 10'4'' x 17'7'' | ||
| Basement | Laundry Room | 11'10'' x 11'1'' | ||
| Basement | Bedroom | 11'8'' x 19'4'' | ||
| Basement | 3pc Bathroom | 8'0'' x 8'0'' | ||
| Basement | Family Room | 23'11'' x 30'1'' | ||
| Main Level | 3pc Bathroom | X | ||
| Main Level | Bedroom | X | ||
| Main Level | Kitchen/dining Room | X | ||
| Main Level | Living Room | X | ||
| Main Level | 3pc Bathroom | 5'0'' x 9'6'' | ||
| Main Level | Bedroom | 11'1'' x 17'1'' | ||
| Main Level | Living Room | 11'4'' x 14'5'' | ||
| Main Level | Kitchen | 9'1'' x 16'4'' | ||
| Main Level | 4pc Bathroom | 7'6'' x 8'0'' | ||
| Main Level | Bedroom | 8'0'' x 11'1'' | ||
| Main Level | Bedroom | 12'2'' x 17'10'' | ||
| Main Level | Foyer | 10'5'' x 20'10'' | ||
| Main Level | Living Room | 11'1'' x 17'6'' | ||
| Main Level | Dining Room | 12'1'' x 12'1'' | ||
| Main Level | Kitchen | 11'11'' x 12'1'' |
https://www.realtor.ca/real-estate/28334060/71-queensway-drive-moncton
Interested?
Contact us for more information
Alex Girouard
Salesperson
37 Archibald Street
Moncton, New Brunswick E1C 5H8



