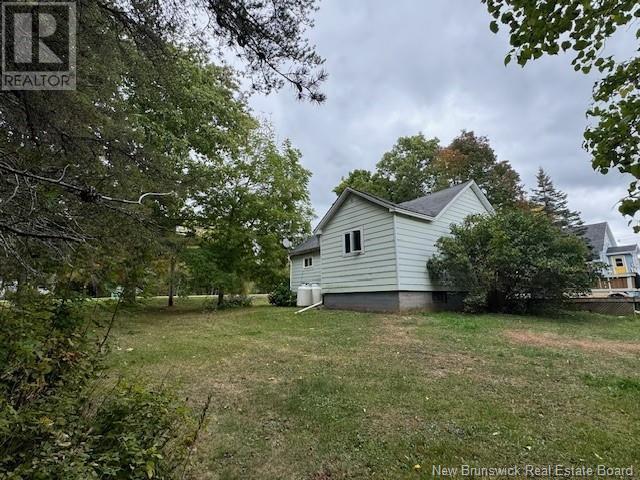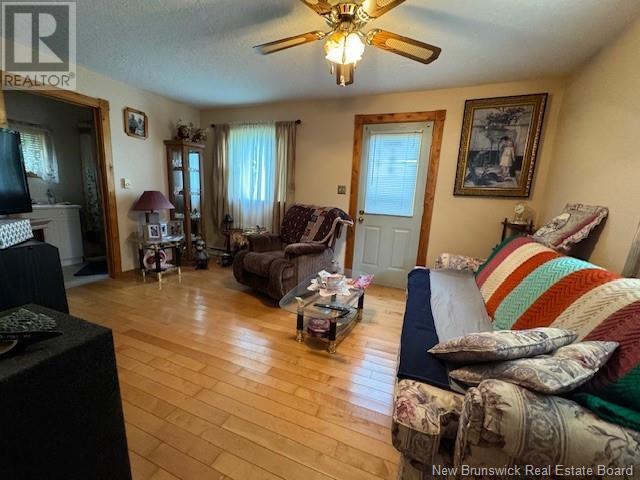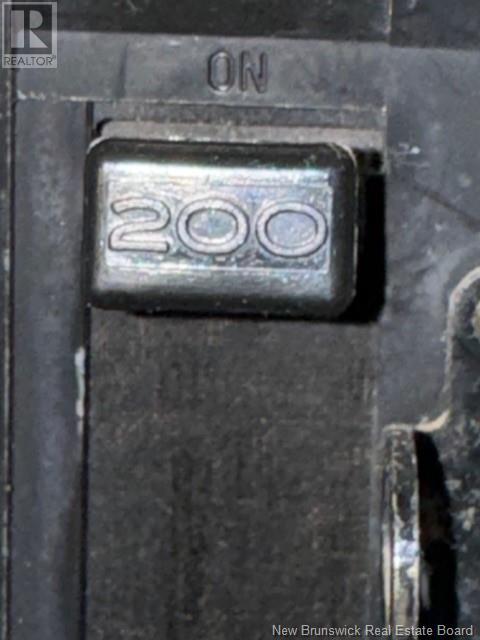71 Pollett River Road Petitcodiac, New Brunswick E4Z 4P6
$224,900
Great little place in a great neighborhood with a beautiful deep backyard complete with lots of mature trees & access to groomed snowmobile/ATV trails right from you own backyard. 2 good size bedroom, baths with spacious closets. Good open concept eat in kitchen. Lowest level offers a family room space, laundry & lots of storage. Propane furnace & a mini split to offer A/C as well as lower cost to heat. Large garage also offers a full size loft office. Lots of room for hobby's or entertaining. (id:55272)
Property Details
| MLS® Number | NB106839 |
| Property Type | Single Family |
| EquipmentType | Other |
| Features | Level Lot, Treed |
| RentalEquipmentType | Other |
Building
| BathroomTotal | 1 |
| BedroomsAboveGround | 2 |
| BedroomsTotal | 2 |
| ArchitecturalStyle | Bungalow |
| CoolingType | Air Conditioned, Heat Pump |
| ExteriorFinish | Hardboard, Colour Loc |
| FlooringType | Laminate |
| FoundationType | Concrete |
| HeatingFuel | Electric, Propane |
| HeatingType | Baseboard Heaters, Heat Pump |
| StoriesTotal | 1 |
| SizeInterior | 782 Sqft |
| TotalFinishedArea | 1062 Sqft |
| Type | House |
Parking
| Detached Garage |
Land
| AccessType | Year-round Access |
| Acreage | No |
| LandscapeFeatures | Landscaped |
| Sewer | Municipal Sewage System |
| SizeIrregular | 2833 |
| SizeTotal | 2833 M2 |
| SizeTotalText | 2833 M2 |
Rooms
| Level | Type | Length | Width | Dimensions |
|---|---|---|---|---|
| Basement | Laundry Room | 5' x 9'6'' | ||
| Basement | Utility Room | 9' x 11' | ||
| Basement | Family Room | 26' x 10'8'' | ||
| Main Level | Bedroom | 12' x 9'6'' | ||
| Main Level | Bedroom | 9'10'' x 9'5'' | ||
| Main Level | Kitchen | 20' x 10' | ||
| Main Level | 4pc Bathroom | X | ||
| Main Level | Living Room | 10'10'' x 14'4'' |
https://www.realtor.ca/real-estate/27471959/71-pollett-river-road-petitcodiac
Interested?
Contact us for more information
Kent Hoar
Salesperson
640 Mountain Road
Moncton, New Brunswick E1C 2C3






























