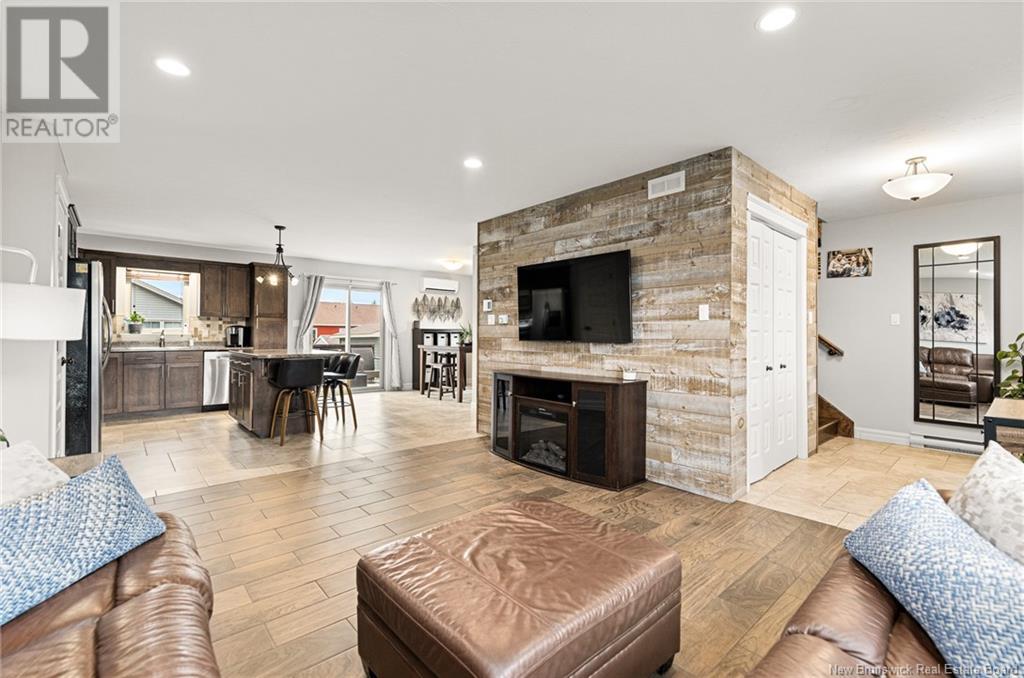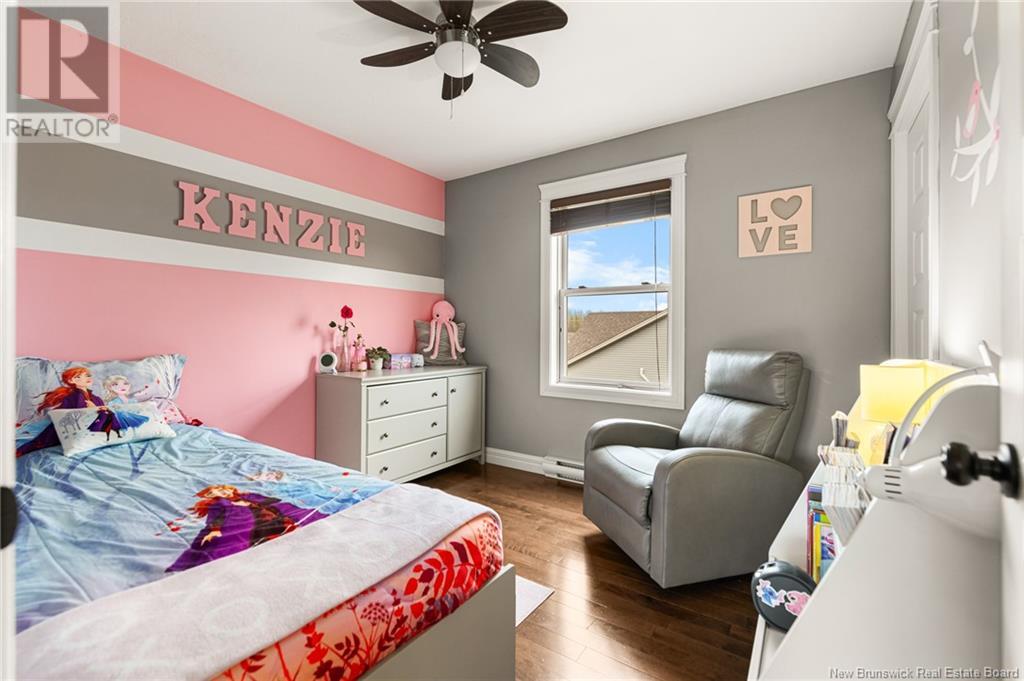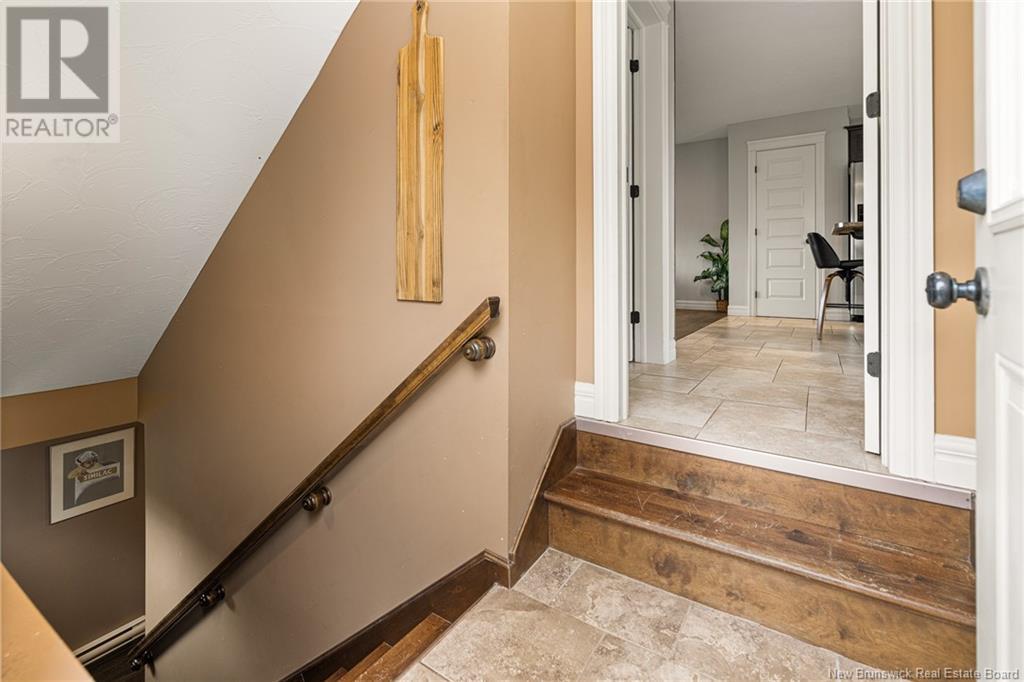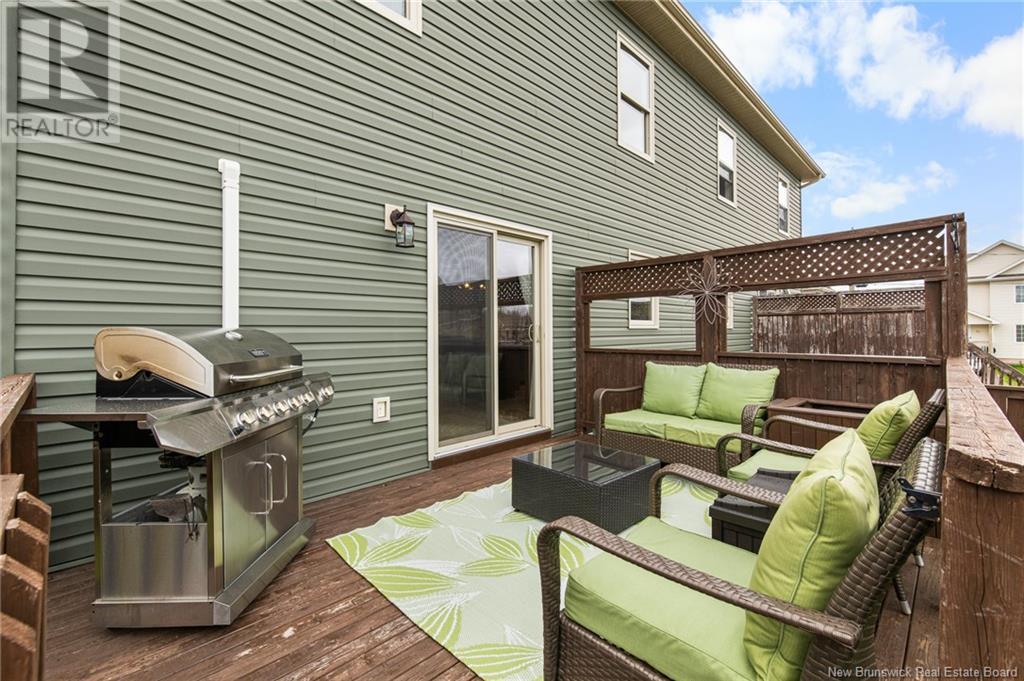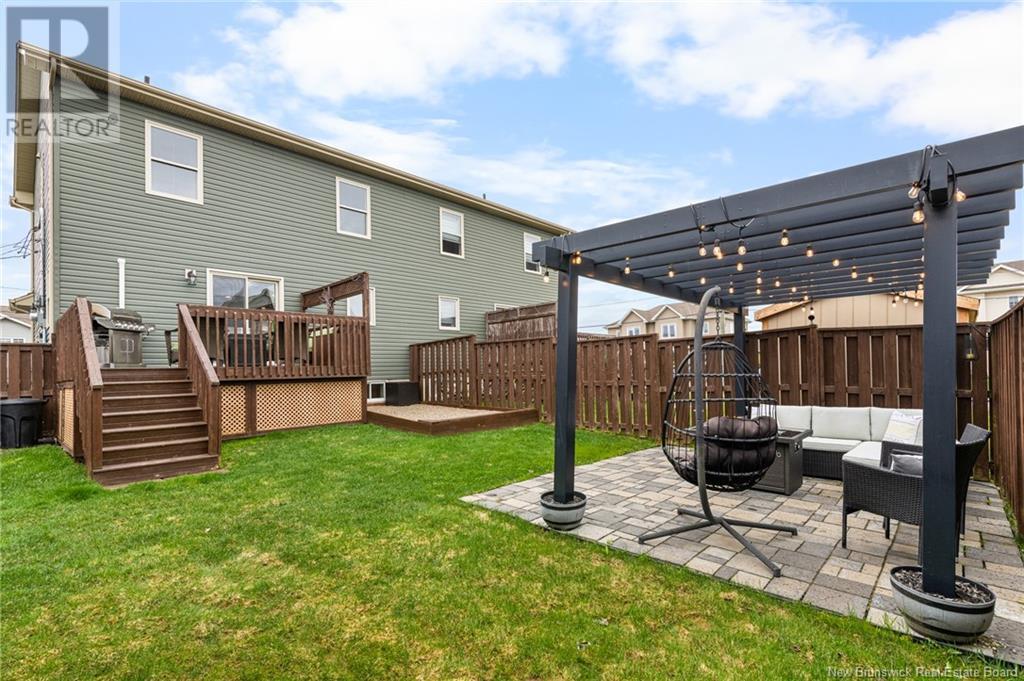71 Jasmine Crescent Moncton, New Brunswick E1A 9A5
$399,900
Charming Family Home in a Great Location!! Welcome to 71 Jasmine Cres in popular Moncton East. The main floor boasts a bright living room, a functional kitchen with pantry, and a dining area ideal for everyday meals or hosting family gatherings. You'll also find a convenient half bathroom here for guests. Upstairs, you'll find three cozy bedrooms and a full bathroom with jacuzzi providing a private retreat for everyone. Conveniently located on this floor is the washer and dryer. The basement offers a versatile family room perfect for movie nights or a kids' play area along with a full bathroom and the fourth bedroom, perfect for guests or a home office. With plenty of room for everyone, this home is a fantastic option for those looking for space and comfort. The backyard is a true highlight ideal for barbecues, kids to play, or simply relaxing in the fresh air. Located in a friendly neighborhood, close to schools, parks, and local amenities, this home is ready for its next chapter. Come and see for yourself! (id:55272)
Property Details
| MLS® Number | NB117927 |
| Property Type | Single Family |
| Features | Balcony/deck/patio |
Building
| BathroomTotal | 3 |
| BedroomsAboveGround | 3 |
| BedroomsBelowGround | 1 |
| BedroomsTotal | 4 |
| ArchitecturalStyle | 2 Level |
| ConstructedDate | 2011 |
| CoolingType | Air Conditioned, Heat Pump |
| ExteriorFinish | Vinyl |
| FlooringType | Ceramic, Laminate, Hardwood |
| FoundationType | Concrete |
| HalfBathTotal | 1 |
| HeatingFuel | Electric |
| HeatingType | Baseboard Heaters, Heat Pump |
| SizeInterior | 1560 Sqft |
| TotalFinishedArea | 2240 Sqft |
| Type | House |
| UtilityWater | Municipal Water |
Land
| AccessType | Year-round Access |
| Acreage | No |
| LandscapeFeatures | Landscaped |
| Sewer | Municipal Sewage System |
| SizeIrregular | 364 |
| SizeTotal | 364 M2 |
| SizeTotalText | 364 M2 |
Rooms
| Level | Type | Length | Width | Dimensions |
|---|---|---|---|---|
| Second Level | 4pc Bathroom | 14'3'' x 6'0'' | ||
| Second Level | Bedroom | 9'3'' x 10'3'' | ||
| Second Level | Bedroom | 10'0'' x 9'3'' | ||
| Second Level | Bedroom | 15'4'' x 13'0'' | ||
| Basement | 4pc Bathroom | 5'0'' x 9'6'' | ||
| Basement | Bedroom | 12'9'' x 8'6'' | ||
| Basement | Family Room | 19'2'' x 14'5'' | ||
| Main Level | 2pc Bathroom | 6'0'' x 5'6'' | ||
| Main Level | Dining Room | 9'4'' x 7'2'' | ||
| Main Level | Kitchen | 11'2'' x 13'9'' | ||
| Main Level | Living Room | 15'0'' x 13'4'' |
https://www.realtor.ca/real-estate/28288906/71-jasmine-crescent-moncton
Interested?
Contact us for more information
Jeannot Landry
Salesperson
260 Champlain St
Dieppe, New Brunswick E1A 1P3









