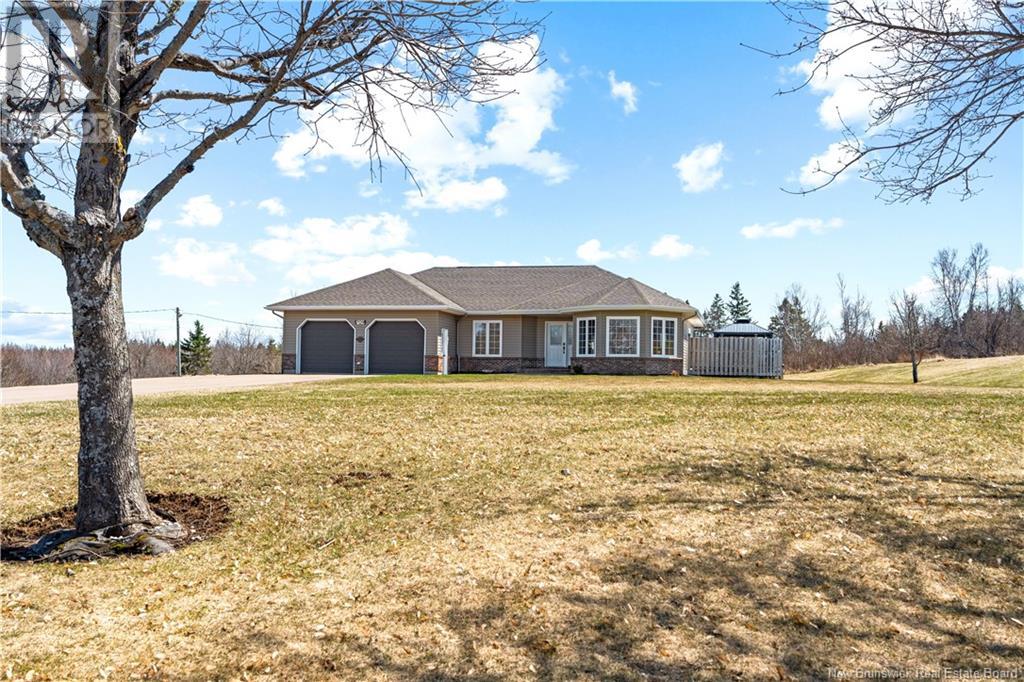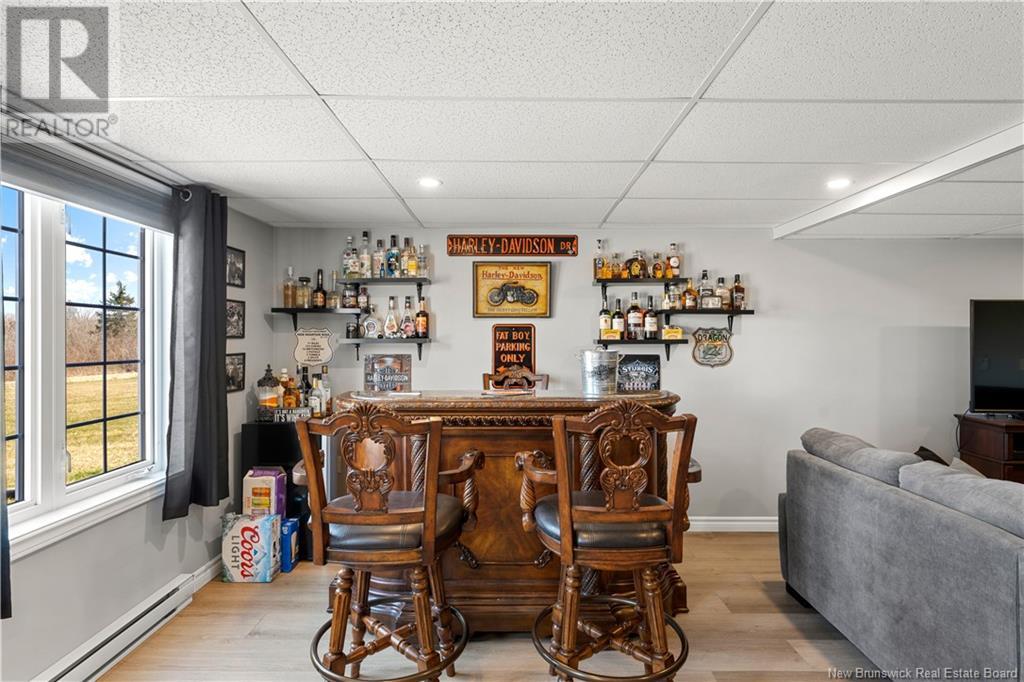709 Rte 945 Cormier Village, New Brunswick E4P 4Y3
$624,900
Charming 5 BEDROOM Bungalow on 8.79 ACRES with POND, BROOK & Privacy perfectly situated between Shediac and Cap-Pelé with quick access to the highwaymaking your commute to Moncton a breeze. Step inside the front foyer that flows effortlessly into a bright open-concept area. The heart of the home boasts a sun-filled kitchen, cozy living space, and a dining room with patio doors leading to a large back deckideal for entertaining or relaxing. Enjoy summer days in the new above-ground POOL, or take nice walks into the backyard to your private brook and pond. On the main floor, youll find 3 bedrooms, 4 pc bathroom and a convenient DEN/OFFICE, perfect for remote work or quiet reading. The fully RENOVATED lower level features a comfortable family room, two additional bedrooms, and a modern bathroom with WALK-IN shower. The walk-out basement provides seamless indoor-outdoor living, ideal for gatherings. Comfort is guaranteed year-round with an energy-efficient GEOTHERMAL heat pump, and a propane GENERATOR provides peace of mind during any power outage. Additional features include a double attached GARAGE with a paved driveway, plus access to a concrete storage space under the garage. Located just minutes from the community center featuring a playground, outdoor tennis court, and access to ATV trails, this home offers the perfect balance of privacy, recreation, and convenience. Set on a total of 8.79 acres, this rare find is a must-see. Call today - Your country home awaits. (id:55272)
Property Details
| MLS® Number | NB117013 |
| Property Type | Single Family |
| EquipmentType | Propane Tank |
| Features | Balcony/deck/patio |
| PoolType | Above Ground Pool |
| RentalEquipmentType | Propane Tank |
Building
| BathroomTotal | 2 |
| BedroomsAboveGround | 3 |
| BedroomsBelowGround | 2 |
| BedroomsTotal | 5 |
| ArchitecturalStyle | 2 Level |
| ConstructedDate | 1994 |
| CoolingType | Heat Pump |
| ExteriorFinish | Brick, Vinyl |
| HeatingFuel | Electric, Geo Thermal |
| HeatingType | Heat Pump |
| SizeInterior | 1541 Sqft |
| TotalFinishedArea | 2507 Sqft |
| Type | House |
| UtilityWater | Well |
Land
| Acreage | Yes |
| Sewer | Septic System |
| SizeIrregular | 8.79 |
| SizeTotal | 8.79 Ac |
| SizeTotalText | 8.79 Ac |
Rooms
| Level | Type | Length | Width | Dimensions |
|---|---|---|---|---|
| Basement | Utility Room | 7'4'' x 18' | ||
| Basement | Storage | 13'5'' x 14'8'' | ||
| Basement | Cold Room | 20'5'' x 22'7'' | ||
| Basement | Recreation Room | 15'4'' x 14'2'' | ||
| Basement | Family Room | 13'2'' x 14'5'' | ||
| Basement | 4pc Bathroom | 7'2'' x 15'7'' | ||
| Basement | Bedroom | 11'5'' x 18'8'' | ||
| Basement | Bedroom | 11'5'' x 13'3'' | ||
| Main Level | Bedroom | 12'2'' x 8'6'' | ||
| Main Level | Bedroom | 12'3'' x 9'11'' | ||
| Main Level | Bedroom | 14'11'' x 16'5'' | ||
| Main Level | 4pc Bathroom | 12'3'' x 9'11'' | ||
| Main Level | Office | 10'5'' x 11'11'' | ||
| Main Level | Living Room | 18'9'' x 14'1'' | ||
| Main Level | Dining Room | 9'10'' x 12'11'' | ||
| Main Level | Kitchen | 11'2'' x 12'11'' |
https://www.realtor.ca/real-estate/28215627/709-rte-945-cormier-village
Interested?
Contact us for more information
Allain Leblanc
Salesperson
37 Archibald Street
Moncton, New Brunswick E1C 5H8




















































