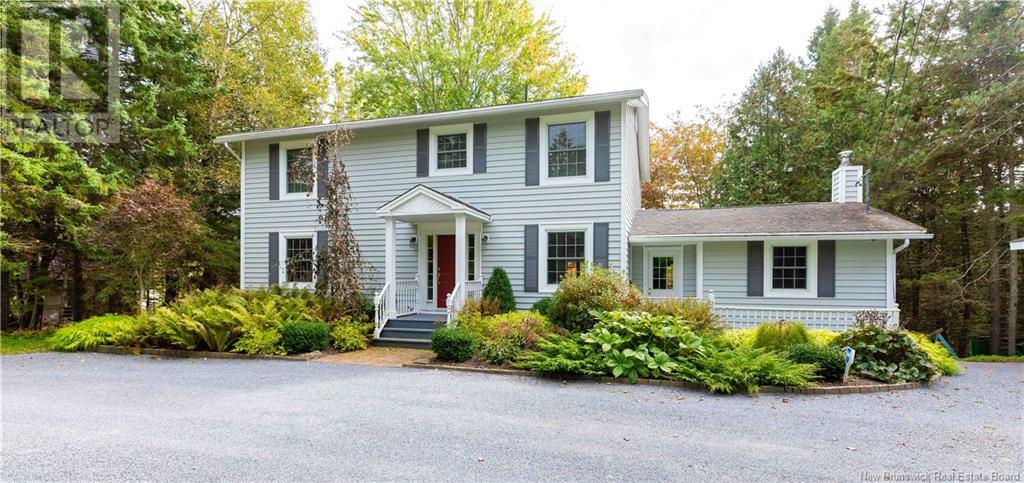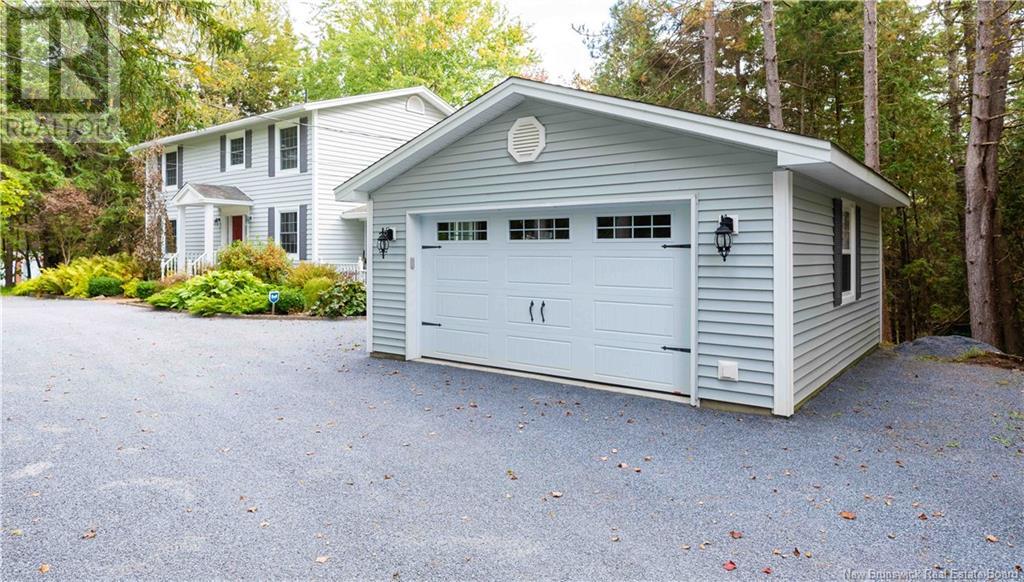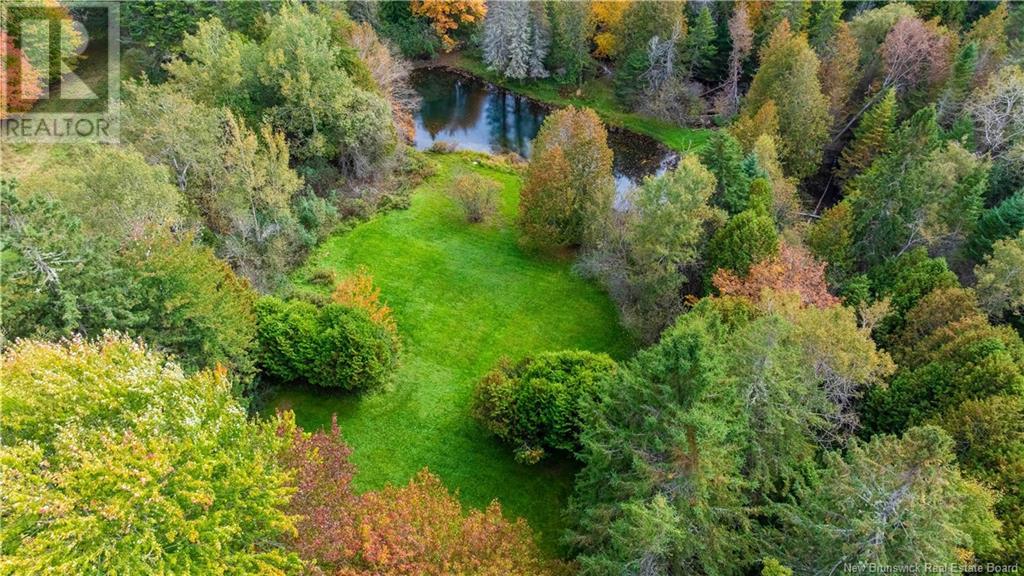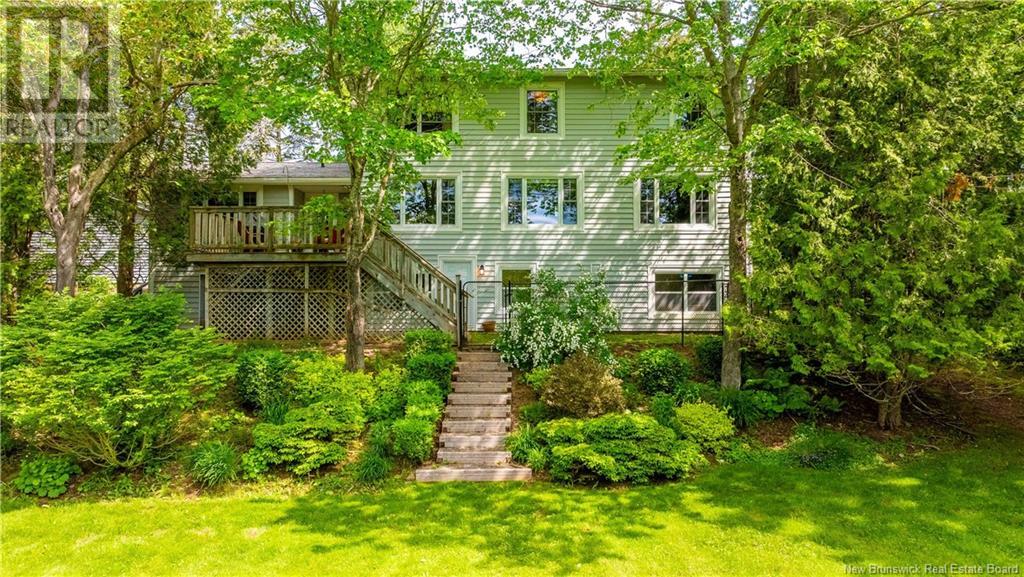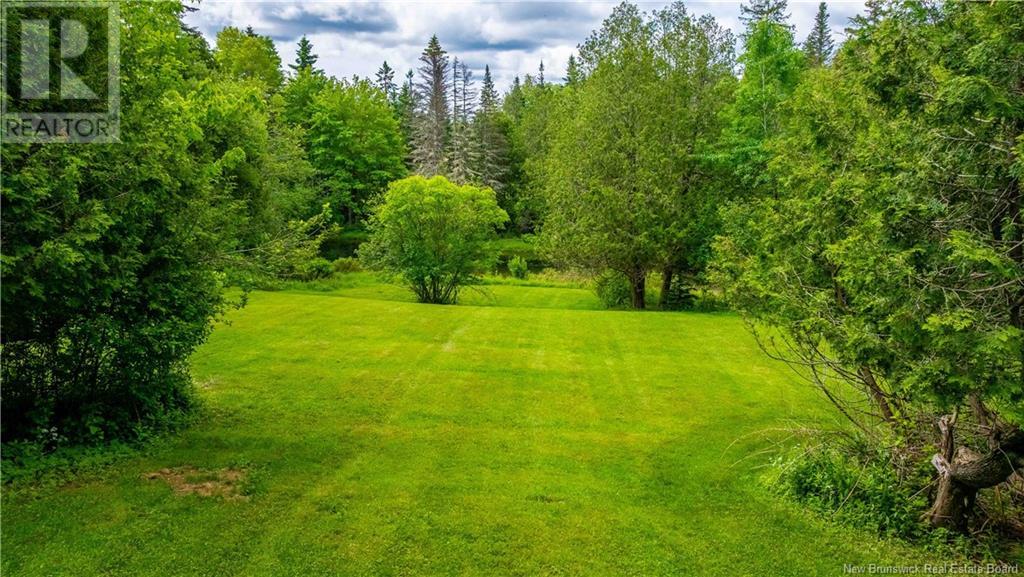704 Hampton Road Quispamsis, New Brunswick E2G 1E9
$499,900
Tucked behind a privacy hedge & surrounded by mature trees, this distinguished two-story home offers timeless elegance, modern comforts, & breathtaking natural beauty on nearly 1.5 acres of lush, manicured lawn sloping to its own serene pond. Featuring 3/1 bedrooms, 2 full & 2 half baths, this homes blends classic character w/ functional living. Discover crown moulding, oversized windows that flood the home w/ natural light, & a spacious living room anchored by a cozy propane fireplace. The dine-in kitchen offers ample space for everyday meals, while the separate formal dining room is ideal for hosting family gatherings & celebrations. A large, main-floor family room, w/ wood fireplace, & custom built-ins for books & storage, provide the perfect spot for relaxation, home office & entertaining. Step outside onto a generous deck - ideal for BBQs & enjoying the private, peaceful landscape. Stairs from the back deck take you down to an enclosed fenced-in area ideal for the family dog or small children. Upstairs, the bedrooms offer comfortable living quarters while the to-die-for primary bedroom has its own ensuite, & separate dressing/sitting room w/ his & her closets. The basement features a bedroom, powder room & large flex-space w/ a walk-out to the backyard. The property also features a 1.5 car garage. This home offers privacy, beauty and space to live the lifestyle you've dreamed of. Open House: Sat & Sun June 21/22 1-3 pm. See video walkthrough & Matterport attached. (id:55272)
Open House
This property has open houses!
1:00 pm
Ends at:3:00 pm
Join REALTOR® Kim Hunter on Sunday at 1 pm - 3 pm as she host an Open House at this stately family home at 704 Hampton Road, Quispamsis. Refreshments will be served. All welcome.
Property Details
| MLS® Number | NB120737 |
| Property Type | Single Family |
| Features | Sloping, Softwood Bush, Conservation/green Belt, Balcony/deck/patio |
| Structure | None |
Building
| BathroomTotal | 4 |
| BedroomsAboveGround | 3 |
| BedroomsBelowGround | 1 |
| BedroomsTotal | 4 |
| ArchitecturalStyle | 2 Level |
| CoolingType | Air Exchanger |
| ExteriorFinish | Vinyl |
| FlooringType | Carpeted, Ceramic, Porcelain Tile, Hardwood |
| FoundationType | Block, Concrete |
| HalfBathTotal | 2 |
| HeatingFuel | Electric |
| HeatingType | Baseboard Heaters, Hot Water |
| SizeInterior | 2241 Sqft |
| TotalFinishedArea | 3112 Sqft |
| Type | House |
| UtilityWater | Well |
Parking
| Detached Garage | |
| Garage |
Land
| AccessType | Year-round Access |
| Acreage | Yes |
| LandscapeFeatures | Landscaped |
| Sewer | Municipal Sewage System |
| SizeIrregular | 1.466 |
| SizeTotal | 1.466 Ac |
| SizeTotalText | 1.466 Ac |
Rooms
| Level | Type | Length | Width | Dimensions |
|---|---|---|---|---|
| Second Level | Bedroom | 10'5'' x 13'0'' | ||
| Second Level | Bedroom | 13'2'' x 12'10'' | ||
| Second Level | Primary Bedroom | 23'4'' x 17'7'' | ||
| Main Level | Living Room | 25'9'' x 12'9'' | ||
| Main Level | Family Room | 20'7'' x 19'0'' | ||
| Main Level | Dining Room | 11'8'' x 10'11'' | ||
| Main Level | Kitchen/dining Room | 20'4'' x 11'5'' |
https://www.realtor.ca/real-estate/28472273/704-hampton-road-quispamsis
Interested?
Contact us for more information
Kim Hunter
Associate Manager
1020 Rothesay Road
Saint John, New Brunswick E2H 2H8


