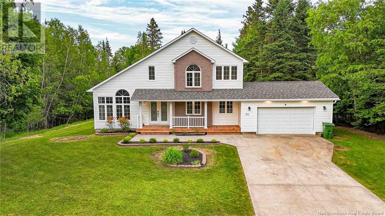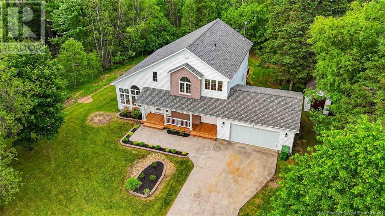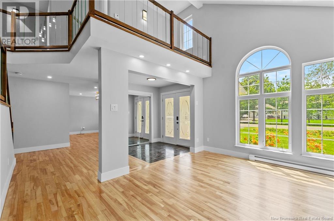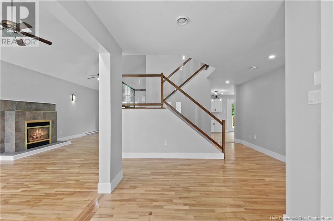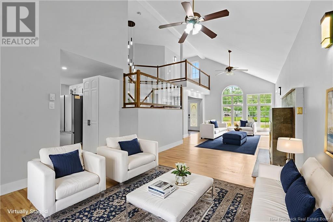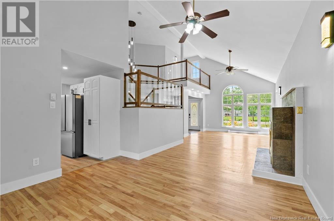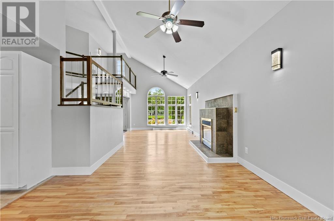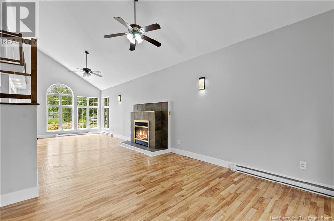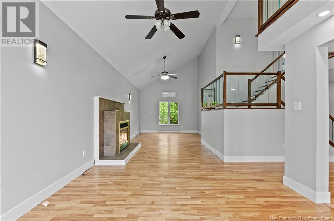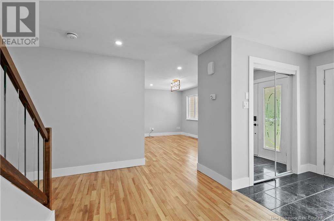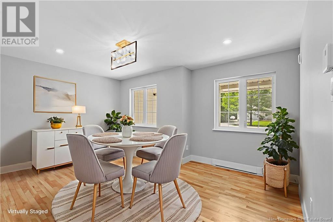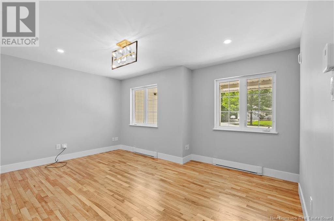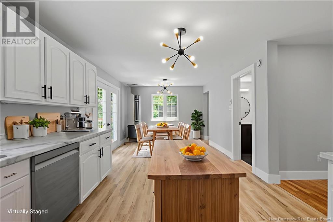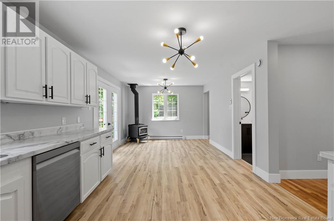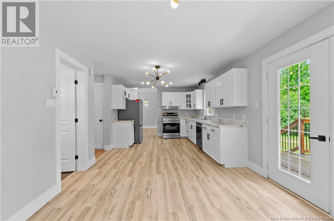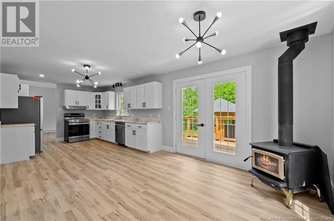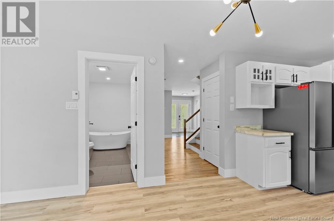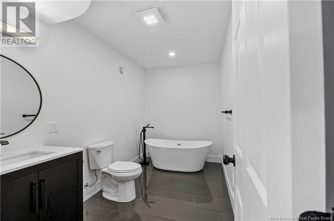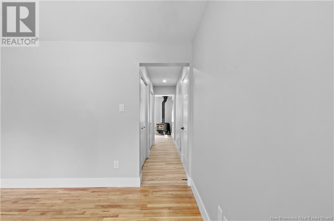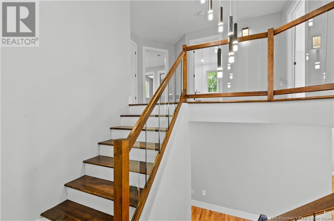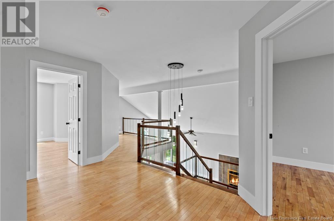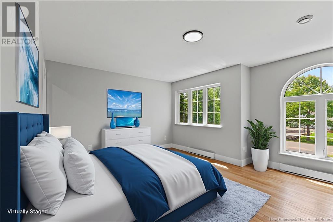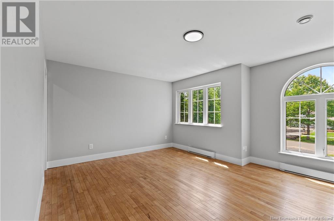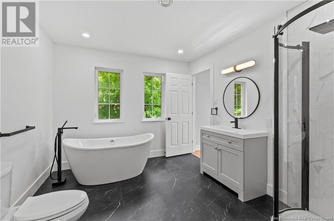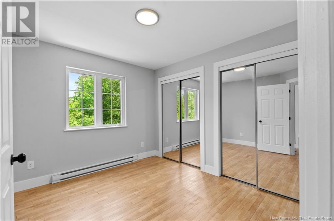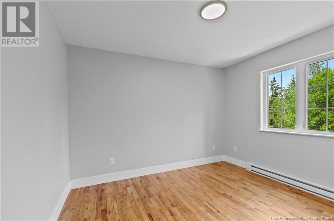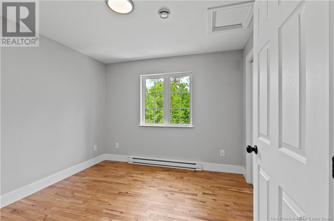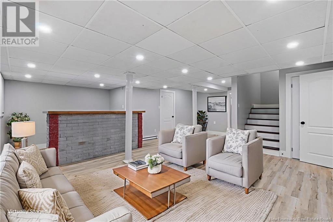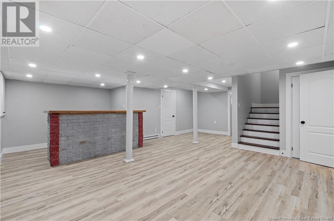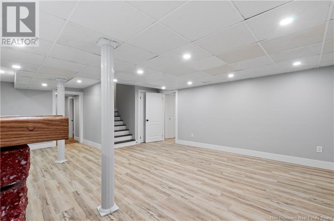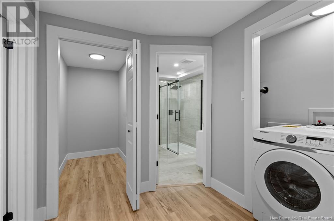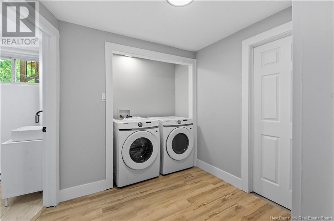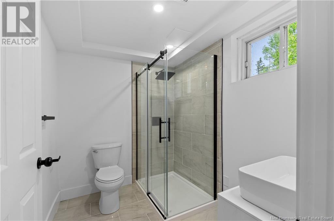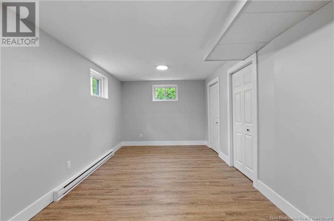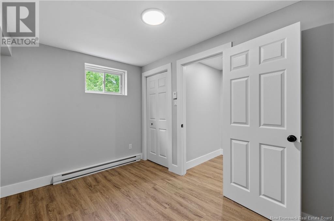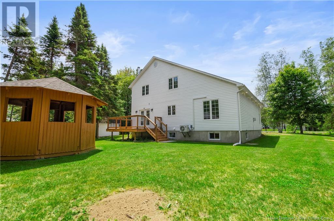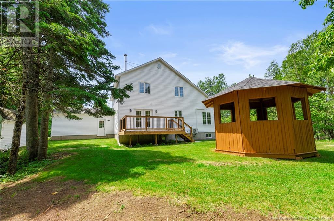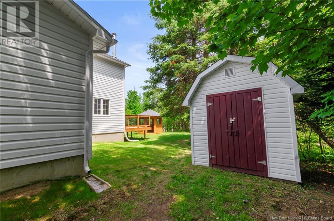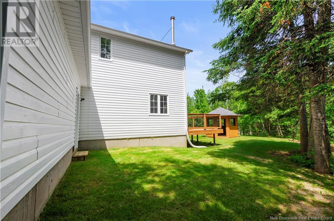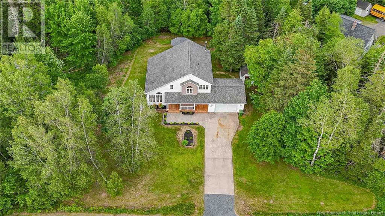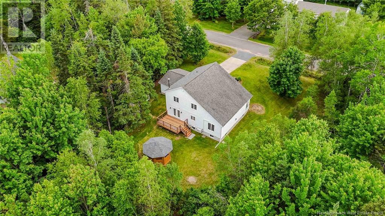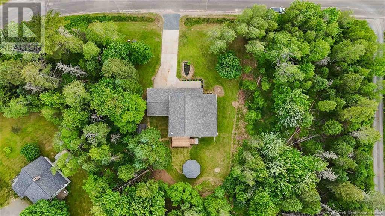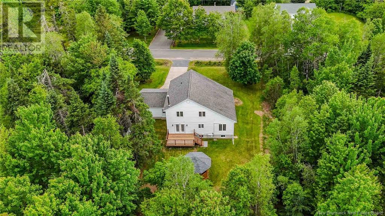70 Nelson Drive Nasonworth, New Brunswick E3C 1M2
$575,000
Looking for new but don't want to wait to build. Ive got you covered! This home is fully renovated top to bottom, full of charm, and located in the highly desirable Covered Bridge Valley, just outside Fredericton! Step inside to an open foyer leading into a bright and airy living/dining area with soaring 16-foot ceilings and a cozy propane fireplace. A formal dining room (or bonus room!) and a new full bathroom on the main floor offers even more versatility. The white, modern kitchen features all new appliances, a dining nook warmed by a woodstove, and access to a brand-new back deck, gazebo to enjoy your private, tree-lined yard. As you head upstairs, a stunning modern chandelier catches your eye, lighting the way to a loft-style bonus space that overlooks the main living area the perfect spot for an inspiring home office or cozy reading nook. The upper level also features 3 bedrooms. The spacious primary bedroom includes cheater-door access for added convenience to the beautifully updated full bathroom with a deep soaker tub and tiled shower. Downstairs, youll find a third full bathroom with glass door-tiled shower, laundry area, generous amount of storage, and two additional rooms (windows may not meet egress) ideal for guests, hobbies, home gym, or two potential bedrooms. The outside landscaping has been updated front and back yard, and underground wiring allows for unobstructed starry night skies. There is nothing left to do but move in! (id:55272)
Open House
This property has open houses!
2:00 pm
Ends at:4:00 pm
2:00 pm
Ends at:4:00 pm
Property Details
| MLS® Number | NB121216 |
| Property Type | Single Family |
| EquipmentType | Water Heater |
| Features | Balcony/deck/patio |
| RentalEquipmentType | Water Heater |
Building
| BathroomTotal | 3 |
| BedroomsAboveGround | 3 |
| BedroomsBelowGround | 2 |
| BedroomsTotal | 5 |
| ArchitecturalStyle | 2 Level |
| ConstructedDate | 1996 |
| CoolingType | Heat Pump |
| ExteriorFinish | Stone, Vinyl |
| FireplaceFuel | Gas |
| FireplacePresent | Yes |
| FireplaceType | Unknown |
| FlooringType | Tile, Vinyl, Hardwood |
| FoundationType | Concrete |
| HeatingFuel | Electric, Propane, Wood, Natural Gas |
| HeatingType | Baseboard Heaters, Heat Pump, Stove |
| SizeInterior | 1713 Sqft |
| TotalFinishedArea | 3102 Sqft |
| Type | House |
| UtilityWater | Drilled Well, Well |
Parking
| Attached Garage | |
| Garage |
Land
| Acreage | Yes |
| Sewer | Septic System |
| SizeIrregular | 5477 |
| SizeTotal | 5477 M2 |
| SizeTotalText | 5477 M2 |
Rooms
| Level | Type | Length | Width | Dimensions |
|---|---|---|---|---|
| Second Level | Loft | 11'5'' x 6'5'' | ||
| Second Level | 4pc Bathroom | 10'7'' x 9'10'' | ||
| Second Level | Bedroom | 11'3'' x 10'3'' | ||
| Second Level | Bedroom | 11'3'' x 10' | ||
| Second Level | Primary Bedroom | 18' x 13'4'' | ||
| Basement | Bedroom | 18'7'' x 9'8'' | ||
| Basement | Bedroom | 11'8'' x 8'3'' | ||
| Basement | 3pc Bathroom | 8'1'' x 6'3'' | ||
| Basement | Storage | 10'7'' x 8'2'' | ||
| Basement | Laundry Room | 8'7'' x 7'1'' | ||
| Basement | Recreation Room | 24'8'' x 21'8'' | ||
| Main Level | Dining Room | 15'4'' x 10'2'' | ||
| Main Level | 3pc Bathroom | 11'5'' x 6'5'' | ||
| Main Level | Dining Nook | 11'3'' x 10'2'' | ||
| Main Level | Kitchen | 11'3'' x 15' | ||
| Main Level | Living Room/dining Room | 33'11'' x 12'3'' | ||
| Main Level | Foyer | 6'11'' x 6'10'' |
https://www.realtor.ca/real-estate/28494905/70-nelson-drive-nasonworth
Interested?
Contact us for more information
Vanessa Nilsen
Salesperson
Fredericton, New Brunswick E3B 2M5


