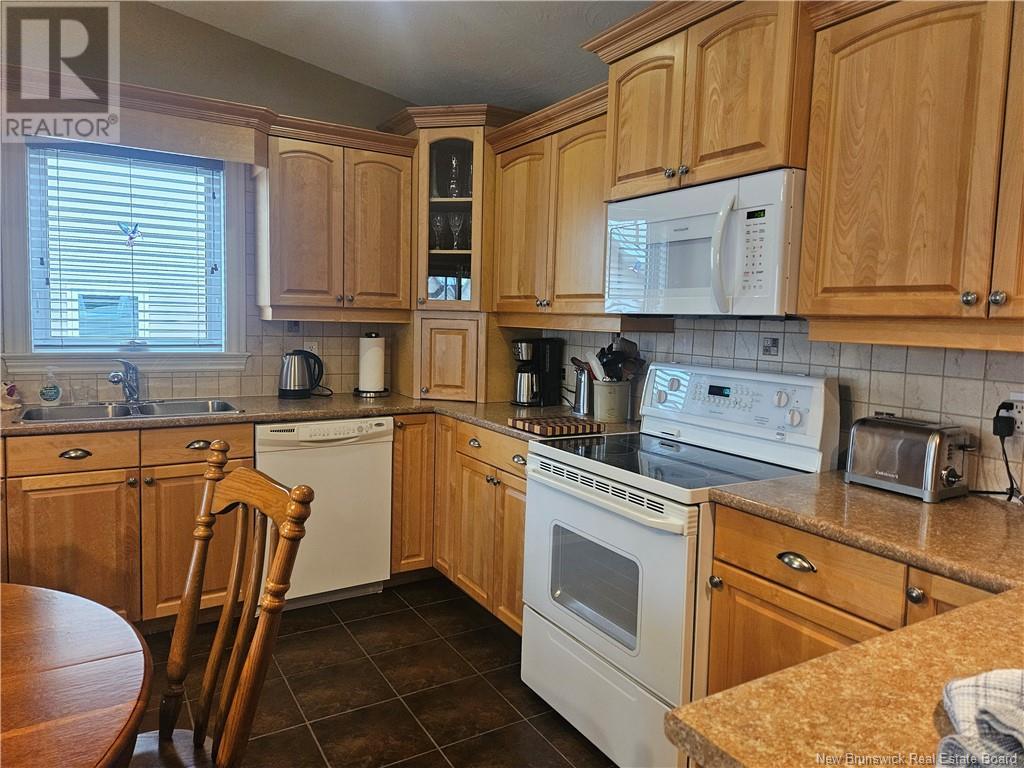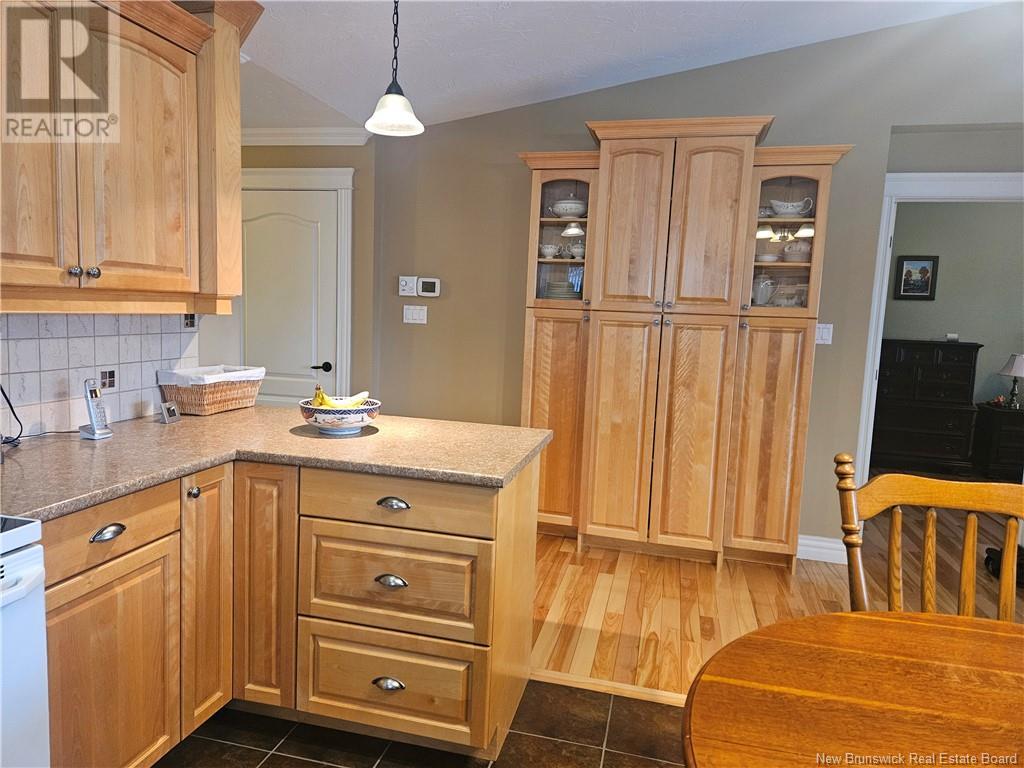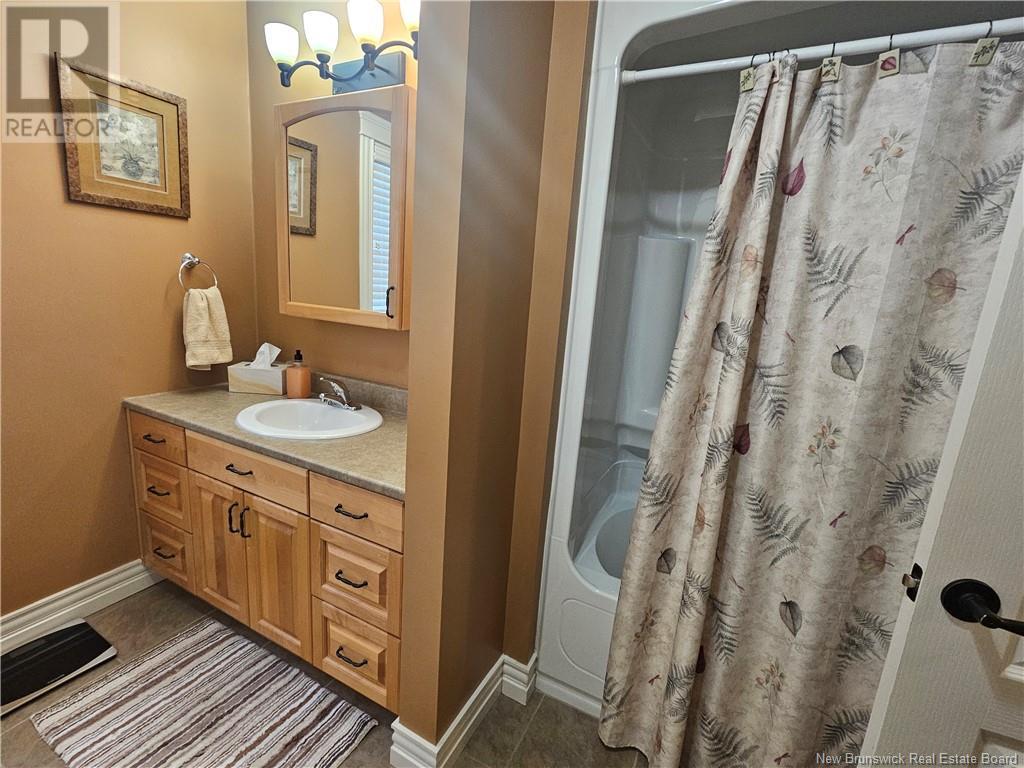7 Rockley Lane Moncton, New Brunswick E1G 0C4
$379,900Maintenance,
$350 Monthly
Maintenance,
$350 Monthly7 Rockley Lane is just what you have been waiting for. This immaculate one owner condo is in move in condition. At front entrance there is a den/office or bedroom with a large closet, door to garage plus a coat closet. The main bath is nicely finished and has washer and dryer behind closet doors. Open concept for kitchen, dining area and living room. Kitchen features lots of birch cabinets, some with pull out drawers, built in micro hood fan and nice back splash. The is a matching cabinet on the wall with glass doors on the top to display your treasures and wooden doors on lower part for extra storage. Nice size dining area and open to spacious living room, which has patio door to a screened in deck. This overlooks the back yard which is nicely treed. The main level is has beautiful hardwood floors and ceramic Lower level has a spacious family room plus 2 good size bedrooms plus a bath with a shower. There is a large storage room. The floors down are a nice laminate flooring except bathroom. Lots of closets down . It has a york air conditioner. The condo fees are 350 and includes snow removal, lawn care, garbage pick up. exterior maintenance and exterior insurance. Don't miss out on this condo..it could be exactly what you are looking for. (id:55272)
Property Details
| MLS® Number | NB111470 |
| Property Type | Single Family |
| Features | Balcony/deck/patio |
Building
| BathroomTotal | 3 |
| BedroomsAboveGround | 2 |
| BedroomsBelowGround | 2 |
| BedroomsTotal | 4 |
| ArchitecturalStyle | Bungalow |
| BasementDevelopment | Finished |
| BasementType | Full (finished) |
| ConstructedDate | 2008 |
| CoolingType | Air Exchanger |
| ExteriorFinish | Stone, Vinyl |
| FoundationType | Concrete |
| HeatingFuel | Electric, Natural Gas |
| StoriesTotal | 1 |
| SizeInterior | 1250 Sqft |
| TotalFinishedArea | 2250 Sqft |
| UtilityWater | Municipal Water |
Parking
| Attached Garage | |
| Garage |
Land
| AccessType | Road Access |
| Acreage | No |
| Sewer | Municipal Sewage System |
Rooms
| Level | Type | Length | Width | Dimensions |
|---|---|---|---|---|
| Basement | 3pc Bathroom | 12' x 7'6'' | ||
| Basement | Storage | 16' x 11'2'' | ||
| Basement | Bedroom | 12'10'' x 10'6'' | ||
| Basement | Bedroom | 12'8'' x 10'6'' | ||
| Basement | Family Room | 28' x 13'10'' | ||
| Main Level | 3pc Bathroom | 5'7'' x 9'2'' | ||
| Main Level | Other | X | ||
| Main Level | Primary Bedroom | 12'8'' x 12' | ||
| Main Level | Office | 10'1'' x 10'8'' | ||
| Main Level | Laundry Room | X | ||
| Main Level | 4pc Bathroom | X | ||
| Main Level | Living Room/dining Room | 17'1'' x 13'1'' | ||
| Main Level | Kitchen | 12'2'' x 12'2'' |
https://www.realtor.ca/real-estate/27822140/7-rockley-lane-moncton
Interested?
Contact us for more information
Roberta Hayes
Salesperson
123 Halifax St Suite 600
Moncton, New Brunswick E1C 9R6
































