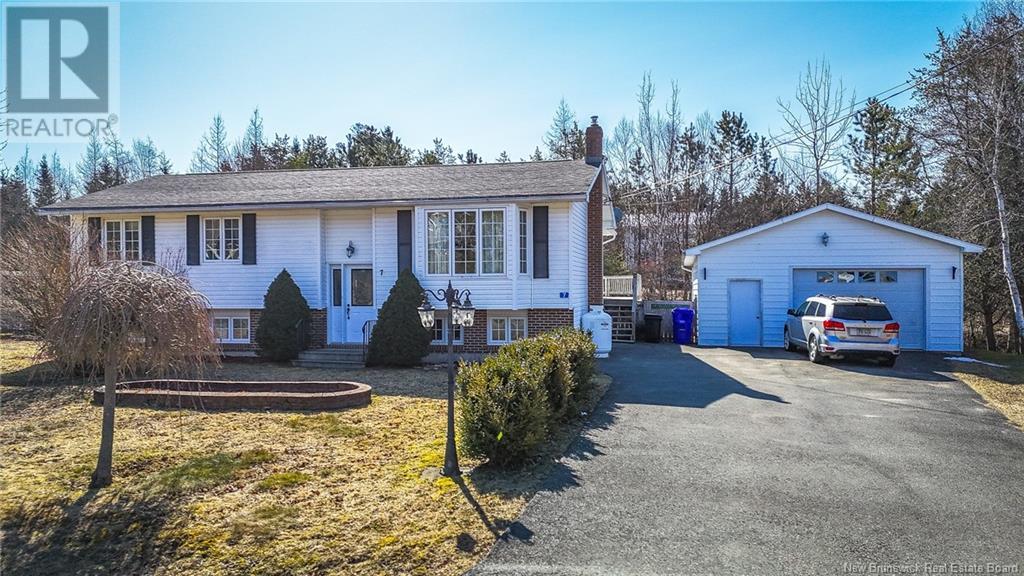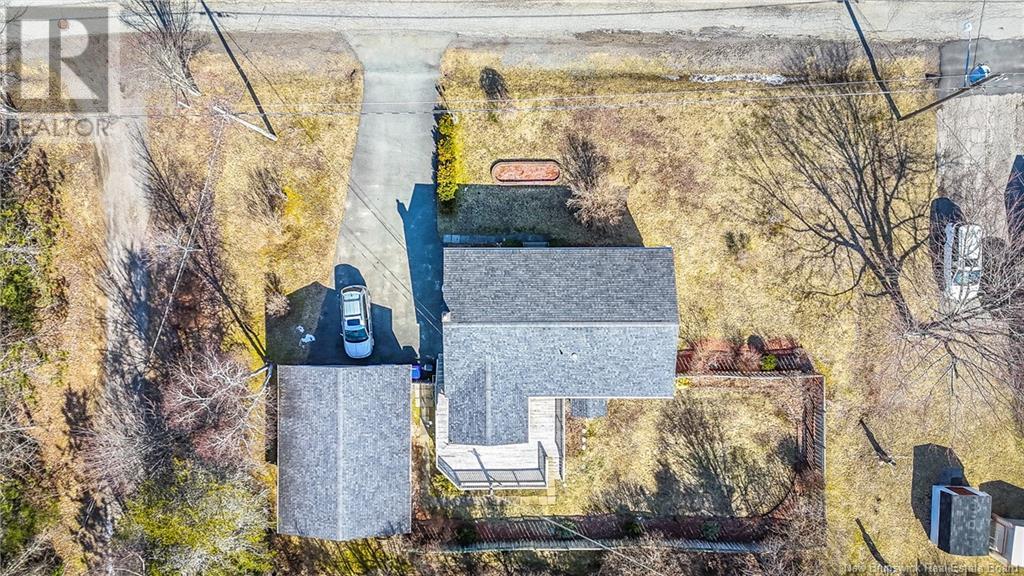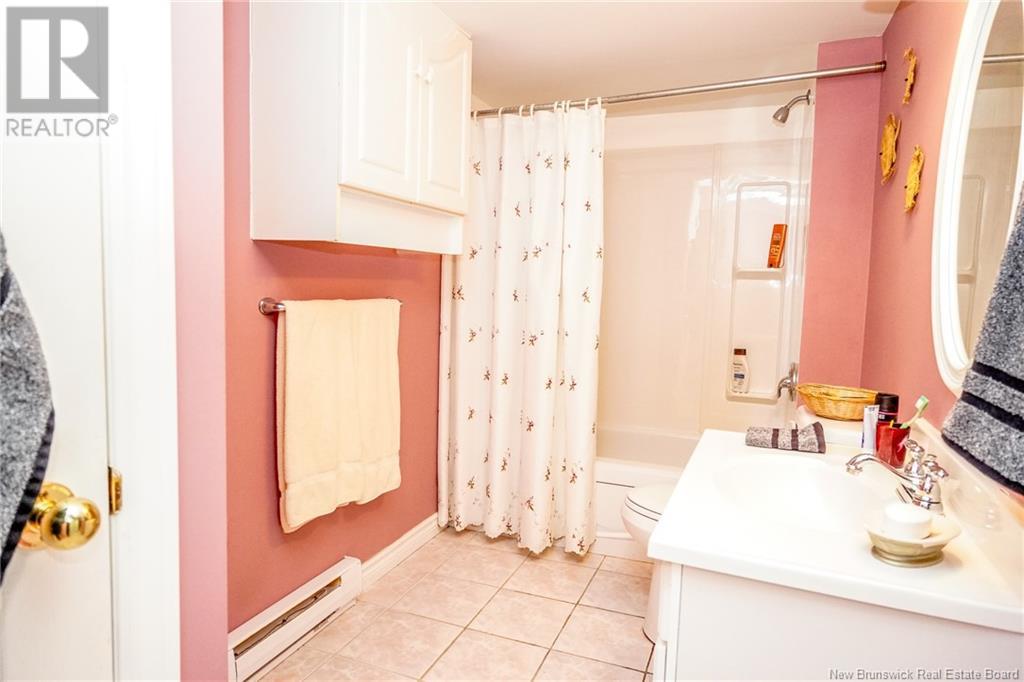7 Prince William Street St George, New Brunswick E5C 3L7
$299,000
Welcome to this well-maintained raised split-entry bungalow in one of St. Georges most desirable subdivisions! Conveniently located just minutes from downtown, this home offers a perfect blend of comfort and space. Step inside the spacious mud room to discover a bright and inviting main level featuring gleaming hardwood floors and an open-concept living space. The kitchen and dining area flow through the entry room to a sunny back deck, perfect for morning coffee or summer barbecues. Three bedrooms and a full bathroom complete the upper level. The fully finished walkout basement boasts bright windows, making it a warm and welcoming space. Downstairs, you'll find a fourth bedroom, two family/rec rooms, and a cozy propane wood stoveideal for relaxing evenings. A full bathroom and laundry room with a laundry tub on this level add to the home's convenience. Outside, the property shines with a fenced backyard, double detached garage, paved driveway, and beautiful landscaping. Don't miss this opportunity to own a fantastic home in a great neighborhood! Contact your REALTOR® today for a private viewing. *House has been smoked in. (id:55272)
Property Details
| MLS® Number | NB115072 |
| Property Type | Single Family |
| Features | Balcony/deck/patio |
Building
| BathroomTotal | 2 |
| BedroomsAboveGround | 3 |
| BedroomsBelowGround | 1 |
| BedroomsTotal | 4 |
| ArchitecturalStyle | Bungalow, Split Level Entry |
| BasementDevelopment | Finished |
| BasementType | Full (finished) |
| ConstructedDate | 1983 |
| ExteriorFinish | Vinyl |
| FlooringType | Carpeted, Ceramic, Vinyl, Wood |
| FoundationType | Concrete |
| HeatingFuel | Electric, Propane, Natural Gas |
| HeatingType | Baseboard Heaters, Stove |
| StoriesTotal | 1 |
| SizeInterior | 1045 Sqft |
| TotalFinishedArea | 2020 Sqft |
| Type | House |
| UtilityWater | Municipal Water |
Parking
| Detached Garage | |
| Garage |
Land
| AccessType | Year-round Access |
| Acreage | No |
| LandscapeFeatures | Landscaped |
| Sewer | Municipal Sewage System |
| SizeIrregular | 0.27 |
| SizeTotal | 0.27 Ac |
| SizeTotalText | 0.27 Ac |
Rooms
| Level | Type | Length | Width | Dimensions |
|---|---|---|---|---|
| Basement | Recreation Room | 11'8'' x 20'8'' | ||
| Basement | Family Room | 24'0'' x 15'2'' | ||
| Basement | Laundry Room | 11'10'' x 8'10'' | ||
| Basement | Bath (# Pieces 1-6) | 11'10'' x 5'6'' | ||
| Basement | Bedroom | 12'7'' x 11'10'' | ||
| Main Level | Bath (# Pieces 1-6) | 11'4'' x 4'11'' | ||
| Main Level | Bedroom | 13'0'' x 11'5'' | ||
| Main Level | Bedroom | 13'1'' x 8'9'' | ||
| Main Level | Bedroom | 9'10'' x 9'3'' | ||
| Main Level | Living Room | 15'1'' x 13'2'' | ||
| Main Level | Mud Room | 11'0'' x 7'2'' | ||
| Main Level | Kitchen | 22'0'' x 11'5'' |
https://www.realtor.ca/real-estate/28108003/7-prince-william-street-st-george
Interested?
Contact us for more information
Cindy Kohler
Agent Manager
233 Water Street
St. Andrews, New Brunswick E5B 1B3

































