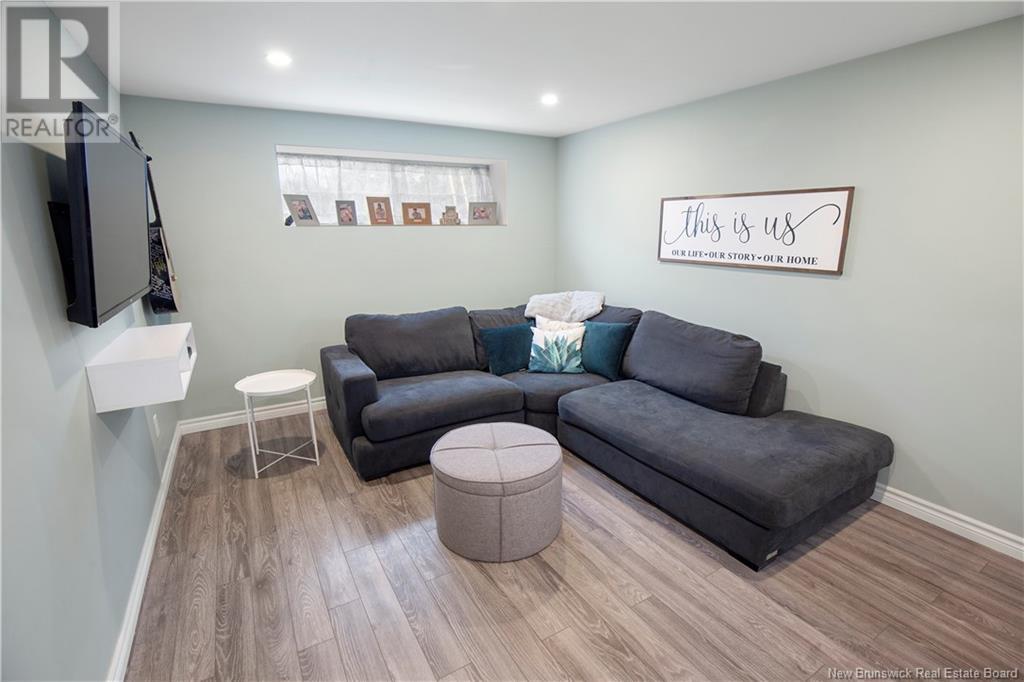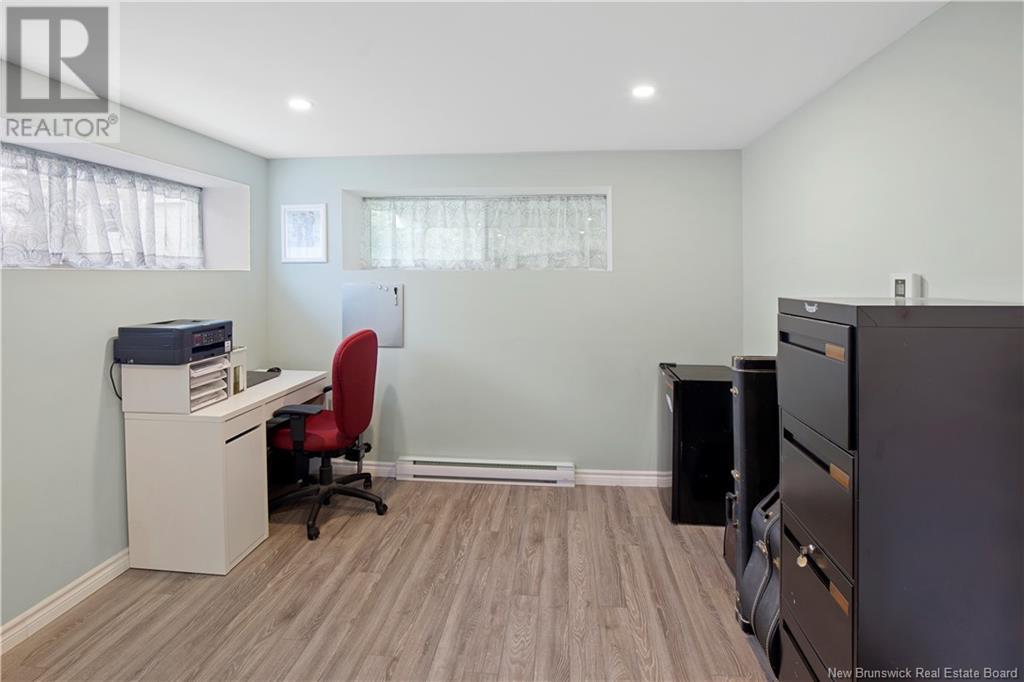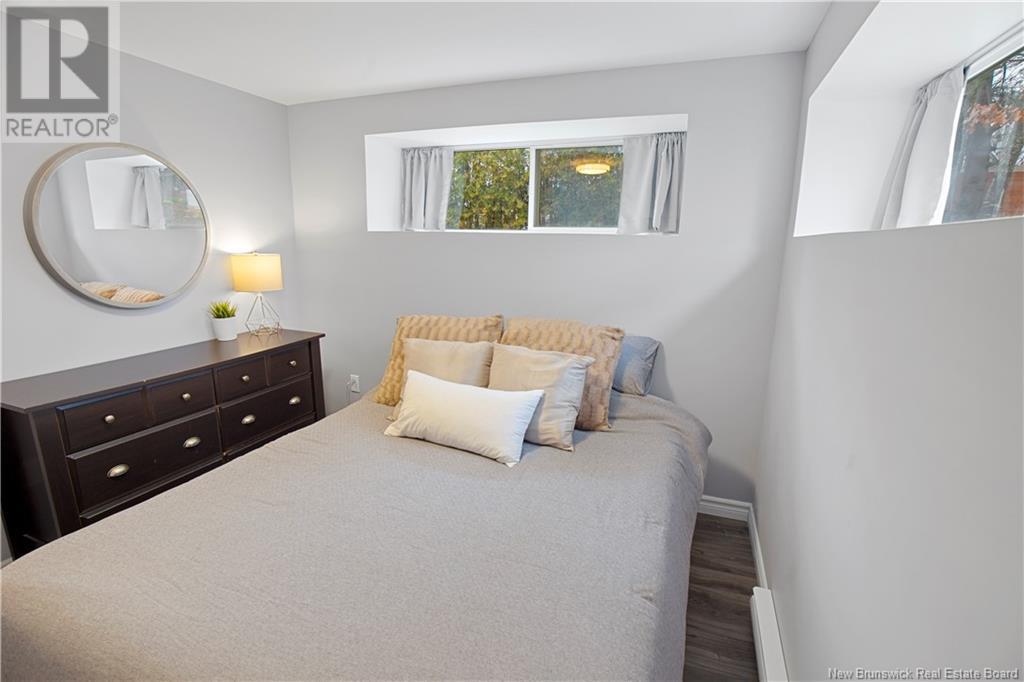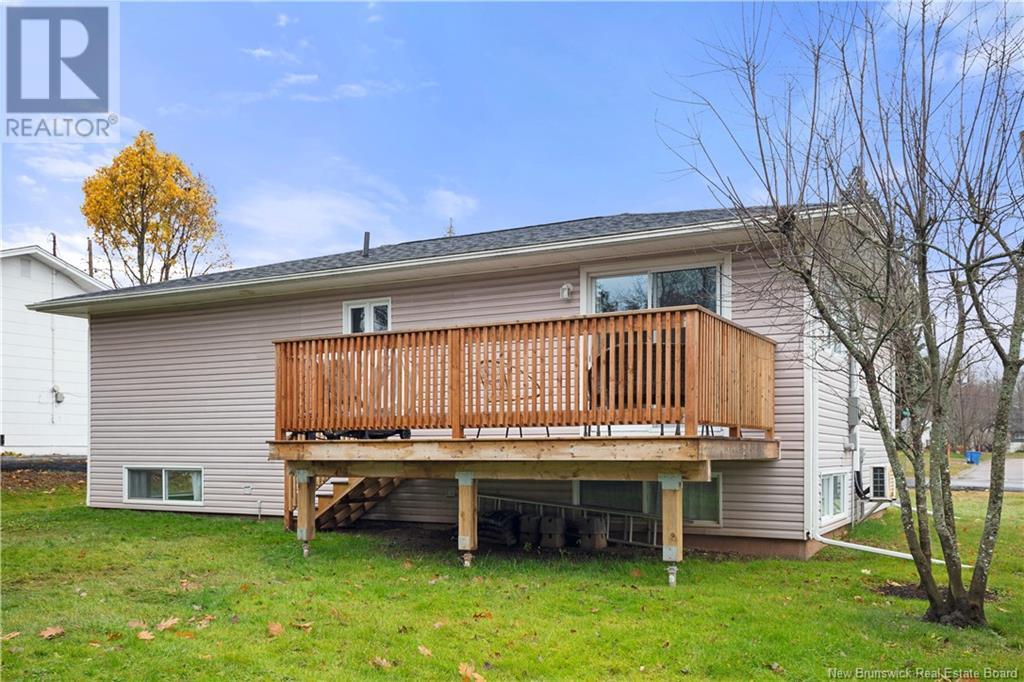7 Munroe Street Riverview, New Brunswick E1B 2Y7
$339,900
OPEN HOUSE, THURSDAY 6-8PM! This charming split-entry home is ideally located near schools, parks, and shopping, offering a perfect blend of convenience and comfort. The renovated kitchen has plenty of storage space and seamlessly flows into the dining room, which leads out to a newer back deckideal for entertaining or enjoying outdoor relaxation. The cozy, climate-controlled living room is outfitted with a mini split heat pump, providing year-round comfort. Also, the main level features three spacious bedrooms and a beautifully renovated 4-piece bathroom. Perfect for your family needs. Downstairs, the lower level boasts a large family room filled with natural light, a full-sized bedroom, and a stunning 3-piece bathroom with a custom tiled shower. A well sized laundry room and an extra-large utility room provide ample storage space or be finished to your desire.Outside, you'll find a double driveway, a level lot, and a convenient storage barn, making this home a wonderful place to live and grow. What a great family home in a great neighborhood in West Riverview. Call your favorite REALTOR® today for more details, it won't last long! (id:55272)
Open House
This property has open houses!
6:00 pm
Ends at:8:00 pm
Property Details
| MLS® Number | NB109483 |
| Property Type | Single Family |
| Structure | Shed |
Building
| BathroomTotal | 2 |
| BedroomsAboveGround | 3 |
| BedroomsBelowGround | 1 |
| BedroomsTotal | 4 |
| ConstructedDate | 1963 |
| CoolingType | Heat Pump |
| ExteriorFinish | Vinyl |
| FlooringType | Ceramic, Hardwood |
| FoundationType | Concrete |
| HeatingFuel | Electric |
| HeatingType | Baseboard Heaters, Heat Pump |
| SizeInterior | 948 Sqft |
| TotalFinishedArea | 1621 Sqft |
| Type | House |
| UtilityWater | Municipal Water |
Land
| AccessType | Year-round Access |
| Acreage | No |
| Sewer | Municipal Sewage System |
| SizeIrregular | 595 |
| SizeTotal | 595 M2 |
| SizeTotalText | 595 M2 |
Rooms
| Level | Type | Length | Width | Dimensions |
|---|---|---|---|---|
| Basement | Utility Room | 11'6'' x 19'11'' | ||
| Basement | Laundry Room | 6'1'' x 8'7'' | ||
| Basement | 3pc Bathroom | 6'1'' x 7'5'' | ||
| Basement | Bedroom | 9'7'' x 9'5'' | ||
| Basement | Family Room | 21'3'' x 10'7'' | ||
| Main Level | Foyer | 3'4'' x 6'6'' | ||
| Main Level | 4pc Bathroom | 7'1'' x 4'10'' | ||
| Main Level | Bedroom | 9'5'' x 11'2'' | ||
| Main Level | Bedroom | 10'11'' x 7'5'' | ||
| Main Level | Bedroom | 10'11'' x 9'11'' | ||
| Main Level | Living Room | 14'5'' x 11'7'' | ||
| Main Level | Dining Room | 8'5'' x 8'8'' | ||
| Main Level | Kitchen | 8'5'' x 13'9'' |
https://www.realtor.ca/real-estate/27667782/7-munroe-street-riverview
Interested?
Contact us for more information
Dwayne Muir
Salesperson
150 Edmonton Avenue, Suite 4b
Moncton, New Brunswick E1C 3B9































