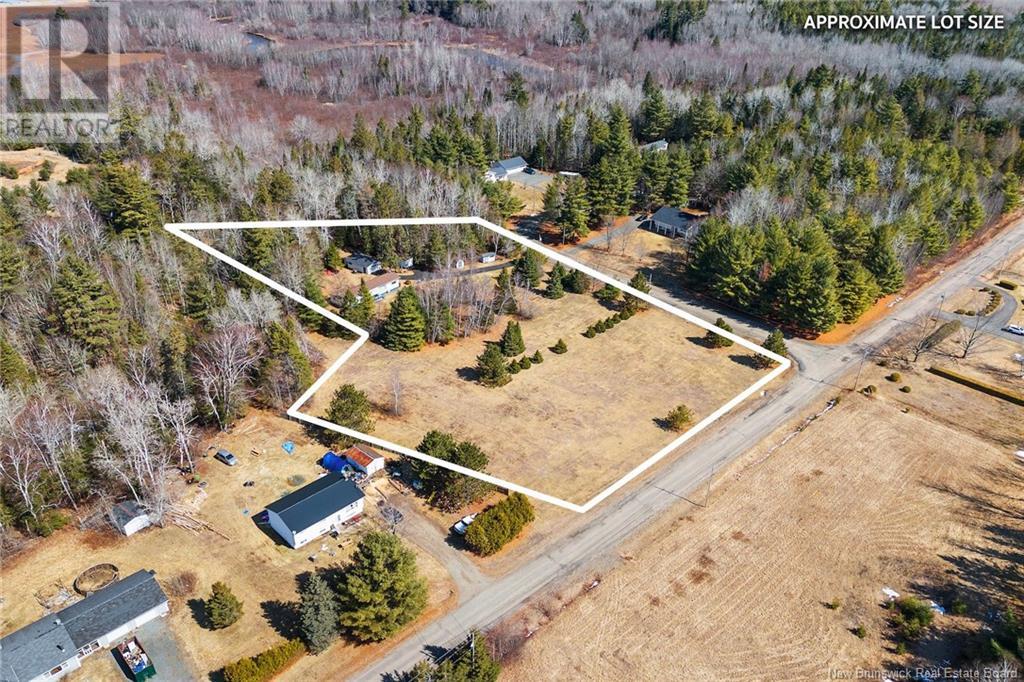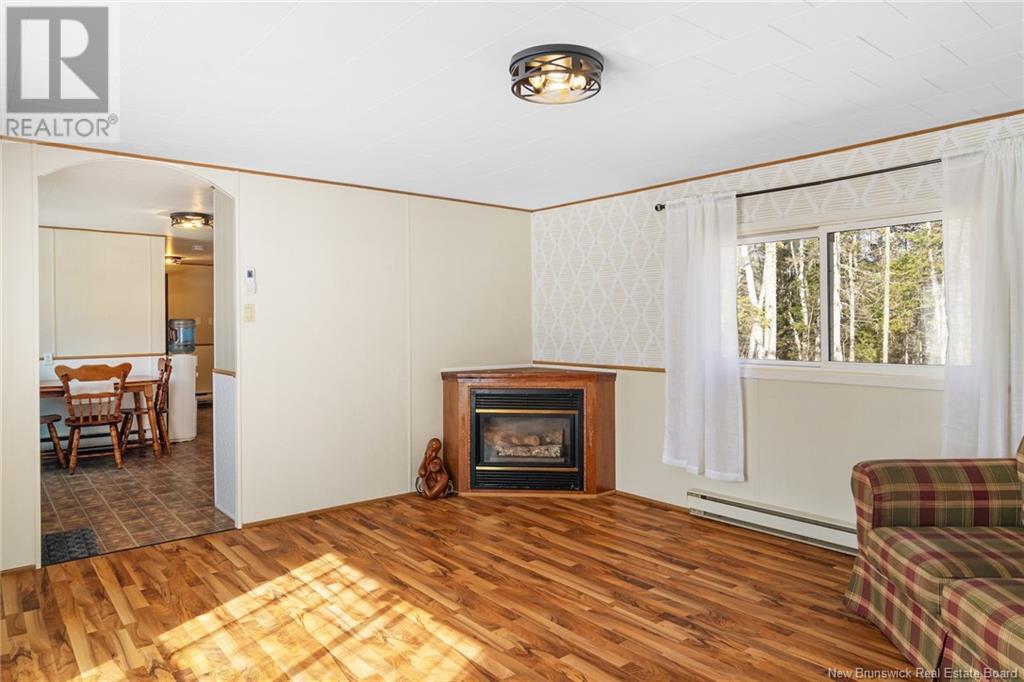7 Moore Crescent Hoyt, New Brunswick E5L 2J7
$174,900
Welcome to this 3 bed 1 bath mini in the beautiful community of Hoyt on 3.1 acres. The home has been well cared for, is freshly painted and move in ready. Ductless split to keep you comfortable all year round and has a propane fireplace. 28x18+16x8 detached garage, a 26x10 storage shed and 2 baby barns provide plenty of storage. Driveway is paved. Roof shingles on home in 2023. Fibreglass septic tank installed 2021. This property has 4 PID's/PANs which could potentially be resold or built on. This family friendly community that has a restaurant, ball field/rec centre, Fall Fair Grounds and Community Centre, Patterson Historic Settlement, marked waterfalls and hiking, atv, snowmobile trails, covered bridges, churches, volunteer fire department. Nearby Fredericton Junction offers the Tri-County Complex (arena and bowling), K-8 school, restaurant, gas station/convenience/ANBL store, pharmacy, health centre, nursing home, legion, curling club, waterfalls, walking trails, managed ATV and snowmobile trails available close by, licensed daycares and after school program + more. Welsford 18-hole golf course 20-mins away (id:55272)
Property Details
| MLS® Number | NB115716 |
| Property Type | Single Family |
| EquipmentType | Water Heater |
| RentalEquipmentType | Water Heater |
| Structure | Shed |
Building
| BathroomTotal | 1 |
| BedroomsAboveGround | 3 |
| BedroomsTotal | 3 |
| ArchitecturalStyle | Mini |
| ConstructedDate | 1982 |
| CoolingType | Heat Pump |
| ExteriorFinish | Vinyl |
| FlooringType | Carpeted, Laminate, Vinyl |
| FoundationType | Block, Wood |
| HeatingFuel | Electric, Propane |
| HeatingType | Baseboard Heaters, Heat Pump |
| SizeInterior | 1060 Sqft |
| TotalFinishedArea | 1060 Sqft |
| Type | House |
| UtilityWater | Drilled Well, Well |
Parking
| Detached Garage |
Land
| Acreage | Yes |
| LandscapeFeatures | Landscaped |
| SizeIrregular | 3.1 |
| SizeTotal | 3.1 Ac |
| SizeTotalText | 3.1 Ac |
Rooms
| Level | Type | Length | Width | Dimensions |
|---|---|---|---|---|
| Main Level | Mud Room | 8' x 8' | ||
| Main Level | Laundry Room | 15' x 8' | ||
| Main Level | Bath (# Pieces 1-6) | 8' x 4' | ||
| Main Level | Bedroom | 8' x 7' | ||
| Main Level | Bedroom | 13' x 6' | ||
| Main Level | Primary Bedroom | 11' x 11' | ||
| Main Level | Living Room | 15' x 13' | ||
| Main Level | Kitchen | 13' x 12' |
https://www.realtor.ca/real-estate/28130313/7-moore-crescent-hoyt
Interested?
Contact us for more information
Jack Carr
Salesperson
90 Woodside Lane, Unit 101
Fredericton, New Brunswick E3C 2R9
Nick Mcmullin
Salesperson
90 Woodside Lane, Unit 101
Fredericton, New Brunswick E3C 2R9
Jeff Carr
Salesperson
90 Woodside Lane, Unit 101
Fredericton, New Brunswick E3C 2R9





















































