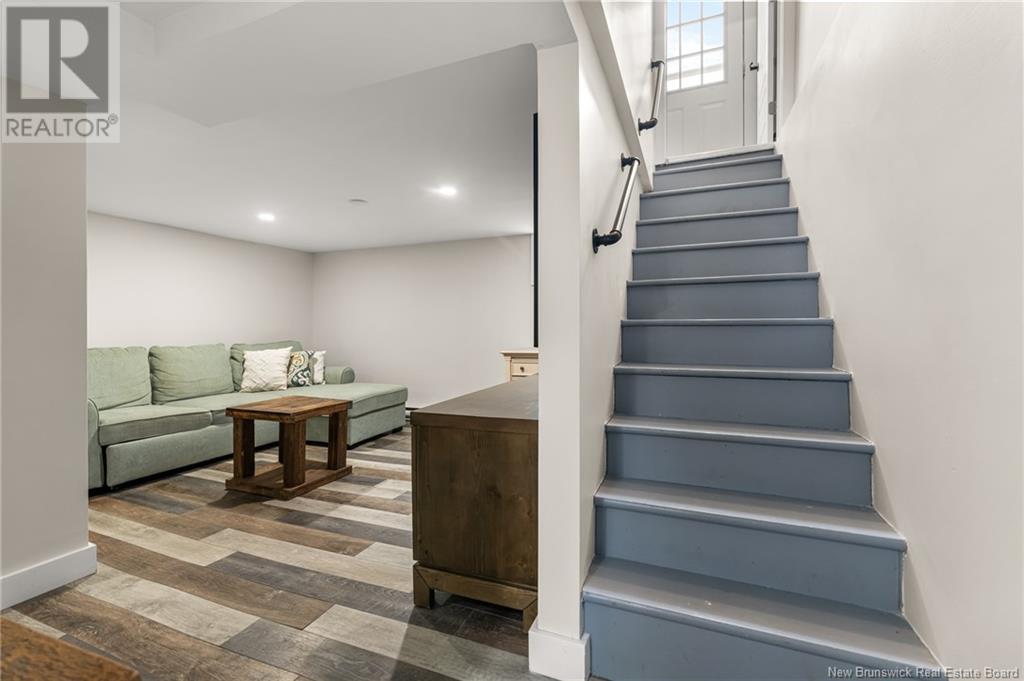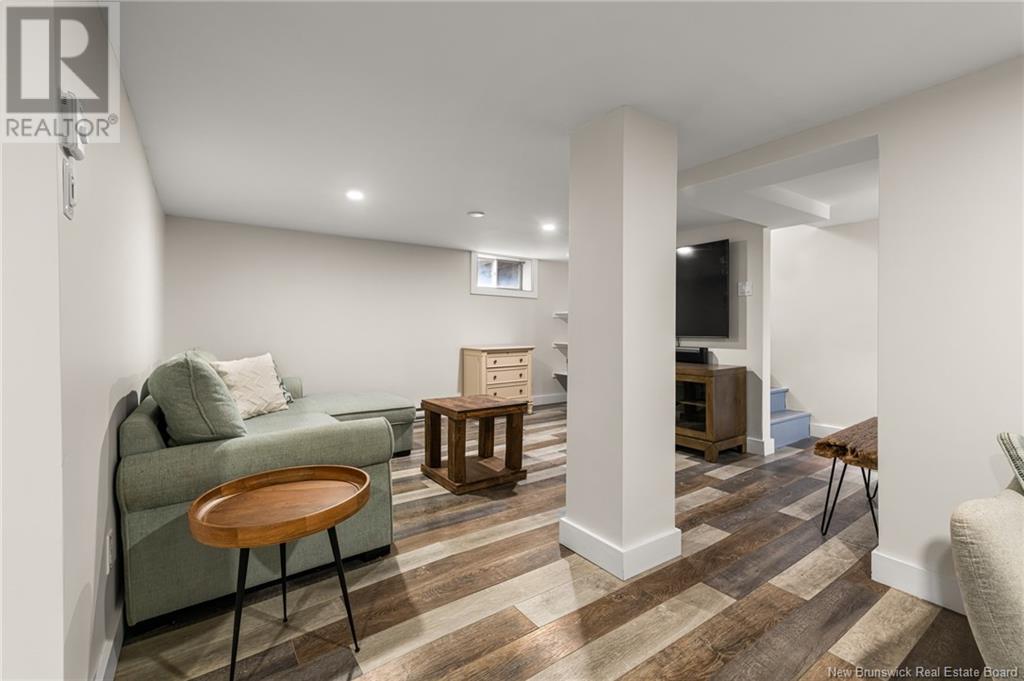7 Lynch Street Moncton, New Brunswick E1C 3L3
$329,900
Welcome to 7 Lynch Street a charming, move-in-ready bungalow nestled in a quiet, established neighbourhood near both hospitals and all essential amenities. Recently renovated and freshly painted, this home offers a modern, comfortable layout with a fully finished basement for added versatility. A welcoming front porch sets the tone, leading into a bright, open-concept main floor featuring a spacious living area and a stylish kitchen with custom cabinetry perfect for daily living or entertaining. This level also includes the primary bedroom, a second bedroom, a full bathroom, and a flexible den that can serve as a dining area, home office, or creative space. Downstairs, the finished basement offers a cozy rec/family room, a third bedroom, a second full bathroom, and a dedicated laundry room. Step outside to a large back deck overlooking a partially fenced and landscaped yard ideal for pets, gardening, or hosting gatherings. The paved driveway fits 2 to 3 vehicles and leads to a detached garage. Whether youre a first-time buyer, downsizing, or seeking a smart investment property, this well-maintained home has something for everyone. Don't wait contact your REALTOR® today to schedule your private viewing! (id:55272)
Property Details
| MLS® Number | NB115805 |
| Property Type | Single Family |
Building
| BathroomTotal | 2 |
| BedroomsAboveGround | 2 |
| BedroomsBelowGround | 1 |
| BedroomsTotal | 3 |
| CoolingType | Heat Pump |
| ExteriorFinish | Vinyl |
| FlooringType | Laminate |
| HeatingFuel | Electric |
| HeatingType | Heat Pump |
| SizeInterior | 736 Sqft |
| TotalFinishedArea | 1500 Sqft |
| Type | House |
| UtilityWater | Municipal Water |
Parking
| Detached Garage | |
| Garage |
Land
| Acreage | No |
| Sewer | Municipal Sewage System |
| SizeIrregular | 397 |
| SizeTotal | 397 M2 |
| SizeTotalText | 397 M2 |
Rooms
| Level | Type | Length | Width | Dimensions |
|---|---|---|---|---|
| Basement | Laundry Room | 7'9'' x 5'9'' | ||
| Basement | 3pc Bathroom | 5'7'' x 5'11'' | ||
| Basement | Bedroom | 10'9'' x 11'10'' | ||
| Basement | Recreation Room | 21'3'' x 21'9'' | ||
| Main Level | Office | 7'5'' x 9'8'' | ||
| Main Level | Bedroom | 11'5'' x 7'10'' | ||
| Main Level | 3pc Bathroom | 5'6'' x 6'2'' | ||
| Main Level | Primary Bedroom | 11'5'' x 9' | ||
| Main Level | Kitchen | 11'4'' x 15'2'' | ||
| Main Level | Living Room | 11'4'' x 11'7'' |
https://www.realtor.ca/real-estate/28137525/7-lynch-street-moncton
Interested?
Contact us for more information
Daniel Landry
Salesperson
640 Mountain Road
Moncton, New Brunswick E1C 2C3











































